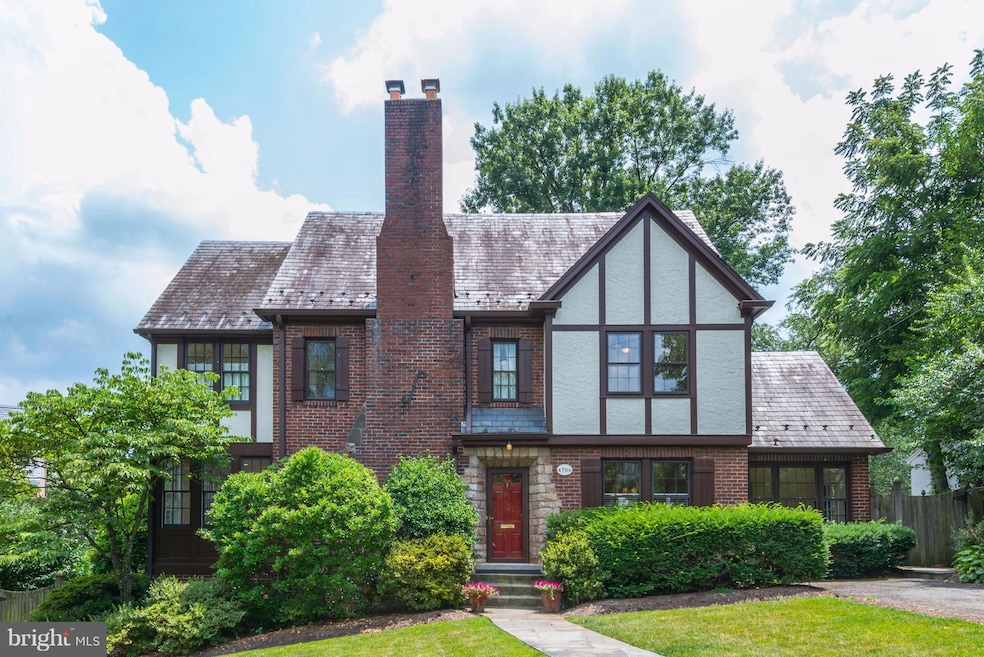4706 32nd St N Arlington, VA 22207
Old Glebe Neighborhood
5
Beds
5
Baths
6,000
Sq Ft
10,000
Sq Ft Lot
Highlights
- Eat-In Gourmet Kitchen
- Golf Course View
- Vaulted Ceiling
- Jamestown Elementary School Rated A
- Deck
- Traditional Floor Plan
About This Home
Recently renovated old world charm Tudor in heart of Country Club Hills. 4 levels of living w/amazing top floor views! Gracious flow & spacious rooms. Large kit w/eating space. Wonderful master BR suite w/walk-in closet, gas FP, sitting room & spa bath! Finished bsmt, w/walk-in temp controlled wine cellar, craft area + lots of built-ins! Avail-long term. Floor plans under documents. Great layout!
Home Details
Home Type
- Single Family
Est. Annual Taxes
- $18,017
Year Built
- Built in 1930
Lot Details
- 10,000 Sq Ft Lot
- Infill Lot
- Northeast Facing Home
- Wood Fence
- Landscaped
- Interior Lot
- Level Lot
- Back Yard Fenced and Front Yard
- Property is in very good condition
Property Views
- Golf Course
- Scenic Vista
- Woods
- Garden
Home Design
- Tudor Architecture
- Brick Exterior Construction
- Slab Foundation
- Plaster Walls
- Architectural Shingle Roof
- Wood Siding
- Stone Siding
- Stucco
Interior Spaces
- 6,000 Sq Ft Home
- Property has 4 Levels
- Traditional Floor Plan
- Wet Bar
- Built-In Features
- Chair Railings
- Vaulted Ceiling
- Skylights
- Recessed Lighting
- 2 Fireplaces
- Heatilator
- Fireplace With Glass Doors
- Screen For Fireplace
- Fireplace Mantel
- Gas Fireplace
- Double Pane Windows
- Window Treatments
- Wood Frame Window
- Window Screens
- French Doors
- Atrium Doors
- Six Panel Doors
- Mud Room
- Entrance Foyer
- Family Room Off Kitchen
- Combination Kitchen and Living
- Sitting Room
- Dining Room
- Game Room
- Workshop
- Sun or Florida Room
- Storage Room
Kitchen
- Eat-In Gourmet Kitchen
- Breakfast Room
- Butlers Pantry
- Built-In Oven
- Electric Oven or Range
- Stove
- Cooktop with Range Hood
- Built-In Microwave
- Dishwasher
- Upgraded Countertops
- Disposal
Flooring
- Solid Hardwood
- Ceramic Tile
Bedrooms and Bathrooms
- 5 Bedrooms
- En-Suite Primary Bedroom
- En-Suite Bathroom
Laundry
- Electric Front Loading Dryer
- Front Loading Washer
Basement
- Basement Fills Entire Space Under The House
- Side Exterior Basement Entry
- Sump Pump
- Shelving
- Laundry in Basement
- Basement Windows
Home Security
- Storm Windows
- Storm Doors
- Fire and Smoke Detector
Parking
- 3 Parking Spaces
- 2 Driveway Spaces
- On-Street Parking
Outdoor Features
- Deck
Schools
- Jamestown Elementary School
- Williamsburg Middle School
- Yorktown High School
Utilities
- Forced Air Zoned Heating and Cooling System
- Radiator
- Vented Exhaust Fan
- Electric Baseboard Heater
- Natural Gas Water Heater
- Municipal Trash
- Phone Available
- Cable TV Available
Listing and Financial Details
- Residential Lease
- Security Deposit $6,800
- Tenant pays for cable TV, cooking fuel, electricity, frozen waterpipe damage, fireplace/flue cleaning, gas, heat, hot water, insurance, lawn/tree/shrub care, light bulbs/filters/fuses/alarm care, sewer, snow removal, trash removal, all utilities, water, windows/screens
- The owner pays for real estate taxes
- Rent includes taxes
- No Smoking Allowed
- 12-Month Min and 36-Month Max Lease Term
- Available 8/1/25
- $50 Application Fee
- $25 Repair Deductible
- Assessor Parcel Number 03-058-008
Community Details
Overview
- No Home Owners Association
- Country Club Hills Subdivision, Vintage Tudor Floorplan
Pet Policy
- Pets allowed on a case-by-case basis
Map
Source: Bright MLS
MLS Number: VAAR2060236
APN: 03-058-008
Nearby Homes
- 4725 Rock Spring Rd
- 3246 N Abingdon St
- 3100 N Glebe Rd
- 4752 33rd St N
- 4740 34th St N
- 4653 34th St N
- 4740 34th Rd N
- 3532 N Valley St
- 3556 N Valley St
- 4893 35th Rd N
- 4844 Yorktown Blvd
- 4777 26th St N
- 4950 34th St N
- 3644 N Vermont St
- 3614 N Abingdon St
- 4705 25th St N
- 4719 25th St N
- 2520 N Vernon St
- 4763 Williamsburg Blvd
- 4955 Old Dominion Dr
- 4740 34th St N
- 4755 34th St N
- 4300 37th Rd N
- 2252 N Glebe Rd Unit 2
- 5305 Yorktown Blvd
- 3701 N Edison St
- 2300 N Florida St
- 4914 22nd St N
- 2026 N Culpeper St
- 2105 N Glebe Rd
- 4401 Cherry Hill Rd Unit 46
- 4400 Cherry Hill Rd
- 4390 Lorcom Ln Unit 210
- 2045 N Glebe Rd
- 4125 25th Place N
- 2051 N Brandywine St
- 2040 N Vermont St Unit 105
- 1955 N Woodrow St
- 1923 N Woodley St
- 4343 Cherry Hill Rd Unit 201







