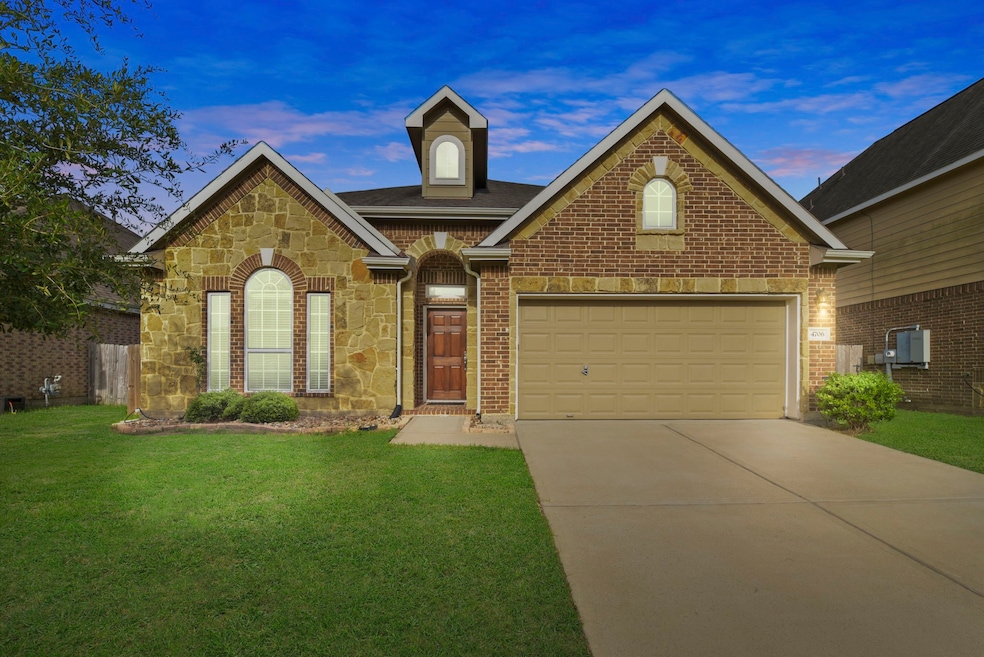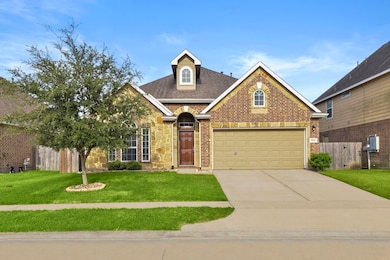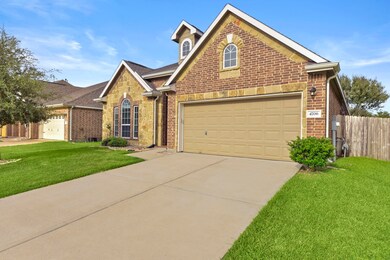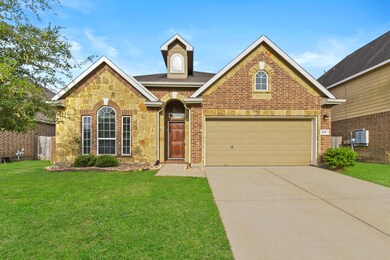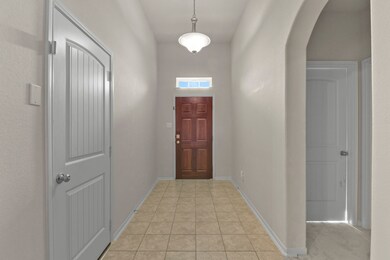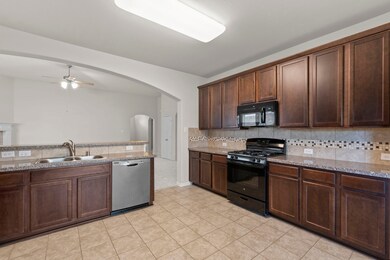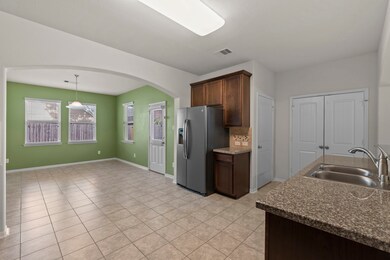Highlights
- Traditional Architecture
- Fireplace
- Soaking Tub
- Family Room Off Kitchen
- 2 Car Attached Garage
- Double Vanity
About This Home
Discover your dream home in the highly sought-after Kendall Lakes community! This beautiful 4-bedroom, 2 bath single-family residence offers 2,078 sq. ft. of elegant living space. Enjoy the freshness of brand-new carpet throughout, complemented by sleek new laminate flooring in the primary bedroom.
The kitchen boasts an abundance of cabinets for excellent storage, paired with stainless steel appliances, and a breakfast bar that seamlessly connects to a spacious family room, complete with a cozy fireplace and a dining area perfect for family gatherings. You'll also appreciate the convenience of a two-car garage featuring custom race deck flooring.
The primary suite offers a double sink vanity, separate shower, soaking tub, and a LARGE oversized walk-in closet! Approval requirements: minimum credit score 650, No past evictions, must make 3x monthly rent
Listing Agent
Jane Byrd Properties International LLC License #0789646 Listed on: 11/18/2025

Home Details
Home Type
- Single Family
Est. Annual Taxes
- $8,126
Year Built
- Built in 2016
Lot Details
- 6,050 Sq Ft Lot
Parking
- 2 Car Attached Garage
Home Design
- Traditional Architecture
Interior Spaces
- 2,078 Sq Ft Home
- 1-Story Property
- Fireplace
- Entrance Foyer
- Family Room Off Kitchen
- Living Room
- Combination Kitchen and Dining Room
- Utility Room
Bedrooms and Bathrooms
- 4 Bedrooms
- 2 Full Bathrooms
- Double Vanity
- Soaking Tub
- Bathtub with Shower
- Separate Shower
Schools
- Mark Twain Elementary School
- G W Harby J H Middle School
- Alvin High School
Utilities
- Central Heating and Cooling System
- Heating System Uses Gas
Listing and Financial Details
- Property Available on 12/1/25
- Long Term Lease
Community Details
Overview
- Kendall Lakes Community Assoc. Association
- Kendall Lakes Sec 6 Subdivision
Pet Policy
- Pet Deposit Required
- The building has rules on how big a pet can be within a unit
Map
Source: Houston Association of REALTORS®
MLS Number: 32036205
APN: 5580-6004-004
- 349 Lake Line Dr
- 4724 Alluvial Cir
- 4738 Alluvial Cir
- 726 Rim Water Dr
- 340 Kendall Crest Dr
- 334 Kendall Crest Dr
- 310 Kendall Crest Dr
- 350 Selah Ct
- 356 Selah Ct
- 5307 Camerford Ct
- 380 Kendall Crest Dr
- 5307 Cascade Ct
- 397 Kendall Crest Dr
- 418 Kendall Crest Dr
- 414 Kendall Crest Dr
- 404 Kendall Crest Dr
- 390 Kendall Crest Dr
- 431 Kendall Crest Dr
- 394 Kendall Crest Dr
- 396 Kendall Crest Dr
- 350 Selah Ct
- 5299 Cascade Ct
- 5675 N Highway 35
- 1866 Kenley Way
- 3424 Alicia Ln
- 970 Jennifer St
- 1509 Stanton Dr
- 1744 Yaupon Trail Ct
- 2834 Martina Dr
- 241 Saint Cloud Dr
- 3245 W Highway 6
- 861 County Road 947 Unit C
- 212 E Castle Harbour Dr
- 415 N Beauregard St Unit 27
- 4457 County Road 537
- 1212 W Snyder St
- 313 N Beauregard St Unit 1
- 1303 W Phillips St
- 205 N Ormsby St Unit 1
- 502 W Lang St Unit A
