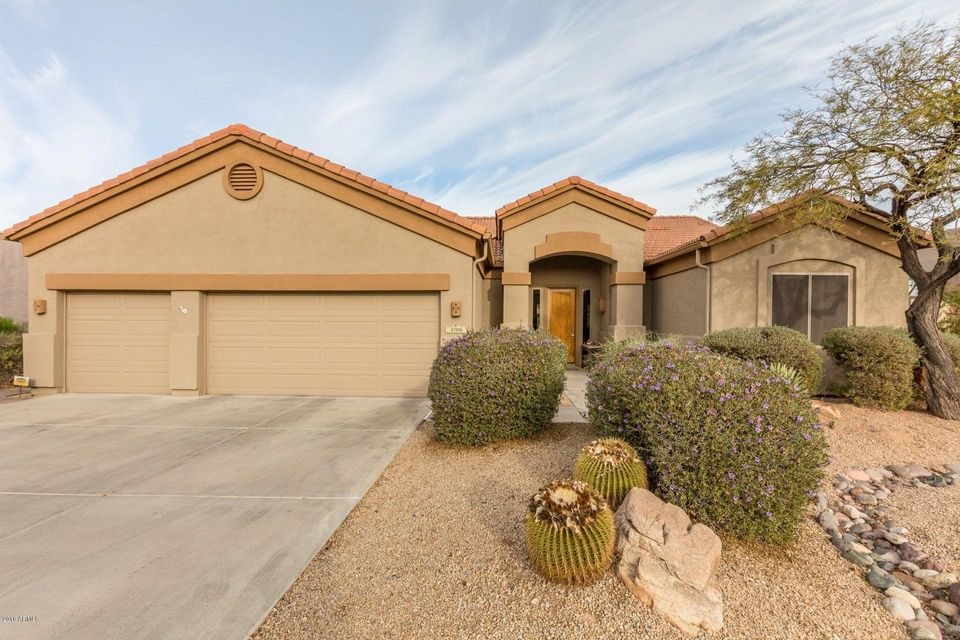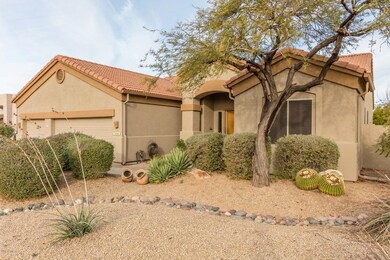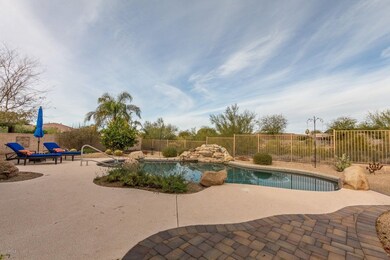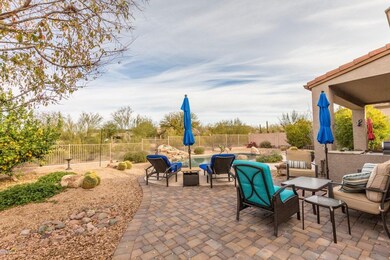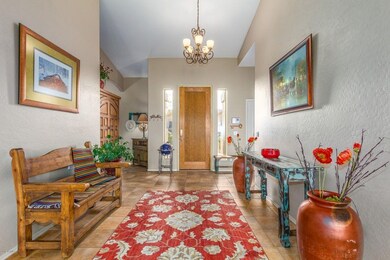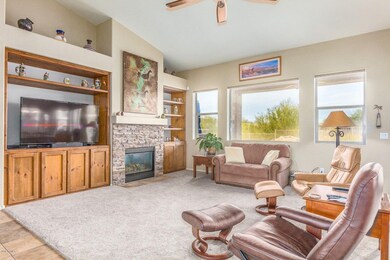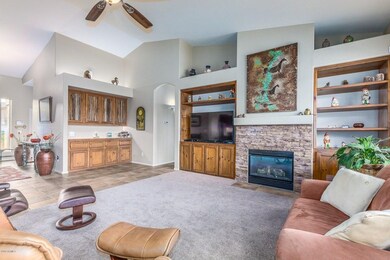
4706 E Thunder Hawk Rd Cave Creek, AZ 85331
Desert View NeighborhoodHighlights
- Private Pool
- Mountain View
- Granite Countertops
- Lone Mountain Elementary School Rated A-
- Vaulted Ceiling
- Covered patio or porch
About This Home
As of September 2019Gorgeous home in Cave Creek! Soaring ceilings and custom design throughout. Living room has built in shelving and cozy fireplace. Open concept kitchen is complete with a plethora of cabinets, granite counters, center island with breakfast bar, and stainless steel appliances. Master suite has plush carpet, ceiling fan, and bay window. Full spa bathroom with dual sink vanity and separate soaking tub + shower. Spacious walk in closet! Garage has built in storage cabinets. Resort style backyard features a covered patio with sparkling pool, desert landscaping, and plenty of room for entertaining. Seller has spent over $39k in improvements, including New 16 SEER HVAC system, pool pump, outdoor kitchen, exterior and interior paint! This home is sure to go quick, so come see it today.
Home Details
Home Type
- Single Family
Est. Annual Taxes
- $1,970
Year Built
- Built in 2000
Lot Details
- 10,400 Sq Ft Lot
- Desert faces the front and back of the property
- Wrought Iron Fence
HOA Fees
- $42 Monthly HOA Fees
Parking
- 3 Car Direct Access Garage
- Garage Door Opener
Home Design
- Wood Frame Construction
- Tile Roof
- Stucco
Interior Spaces
- 1,958 Sq Ft Home
- 1-Story Property
- Vaulted Ceiling
- Ceiling Fan
- Gas Fireplace
- Mountain Views
Kitchen
- Breakfast Bar
- Built-In Microwave
- Kitchen Island
- Granite Countertops
Flooring
- Carpet
- Tile
Bedrooms and Bathrooms
- 3 Bedrooms
- Primary Bathroom is a Full Bathroom
- 2 Bathrooms
- Dual Vanity Sinks in Primary Bathroom
- Bathtub With Separate Shower Stall
Outdoor Features
- Private Pool
- Covered patio or porch
Schools
- Lone Mountain Elementary School
- Cactus Canyon Junior High
- Cactus Shadows High School
Utilities
- Refrigerated Cooling System
- Heating System Uses Natural Gas
- High Speed Internet
- Cable TV Available
Community Details
- Association fees include ground maintenance
- Kachina Magmt Association, Phone Number (623) 572-7579
- Built by Amberwood Homes
- Ashler Hills Ranch Subdivision
Listing and Financial Details
- Tax Lot 77
- Assessor Parcel Number 211-34-108
Ownership History
Purchase Details
Home Financials for this Owner
Home Financials are based on the most recent Mortgage that was taken out on this home.Purchase Details
Home Financials for this Owner
Home Financials are based on the most recent Mortgage that was taken out on this home.Purchase Details
Home Financials for this Owner
Home Financials are based on the most recent Mortgage that was taken out on this home.Purchase Details
Purchase Details
Home Financials for this Owner
Home Financials are based on the most recent Mortgage that was taken out on this home.Purchase Details
Home Financials for this Owner
Home Financials are based on the most recent Mortgage that was taken out on this home.Purchase Details
Home Financials for this Owner
Home Financials are based on the most recent Mortgage that was taken out on this home.Purchase Details
Home Financials for this Owner
Home Financials are based on the most recent Mortgage that was taken out on this home.Purchase Details
Purchase Details
Home Financials for this Owner
Home Financials are based on the most recent Mortgage that was taken out on this home.Purchase Details
Home Financials for this Owner
Home Financials are based on the most recent Mortgage that was taken out on this home.Purchase Details
Home Financials for this Owner
Home Financials are based on the most recent Mortgage that was taken out on this home.Purchase Details
Home Financials for this Owner
Home Financials are based on the most recent Mortgage that was taken out on this home.Purchase Details
Home Financials for this Owner
Home Financials are based on the most recent Mortgage that was taken out on this home.Purchase Details
Home Financials for this Owner
Home Financials are based on the most recent Mortgage that was taken out on this home.Purchase Details
Home Financials for this Owner
Home Financials are based on the most recent Mortgage that was taken out on this home.Purchase Details
Home Financials for this Owner
Home Financials are based on the most recent Mortgage that was taken out on this home.Purchase Details
Home Financials for this Owner
Home Financials are based on the most recent Mortgage that was taken out on this home.Similar Homes in Cave Creek, AZ
Home Values in the Area
Average Home Value in this Area
Purchase History
| Date | Type | Sale Price | Title Company |
|---|---|---|---|
| Warranty Deed | $503,500 | Fidelity Natl Ttl Agcy Inc | |
| Warranty Deed | $442,500 | Principal Title Agency Llc | |
| Warranty Deed | $396,000 | Equity Title Agency Inc | |
| Cash Sale Deed | $290,000 | Fidelity Natl Title Ins Co | |
| Interfamily Deed Transfer | -- | Fidelity Natl Title Ins Co | |
| Interfamily Deed Transfer | -- | Fidelity Natl Title Ins Co | |
| Warranty Deed | $272,000 | Fidelity Natl Title Ins Co | |
| Interfamily Deed Transfer | -- | Grand Canyon Title Agency In | |
| Quit Claim Deed | -- | The Talon Group | |
| Interfamily Deed Transfer | -- | -- | |
| Interfamily Deed Transfer | -- | -- | |
| Interfamily Deed Transfer | -- | Equity Title Agency Inc | |
| Interfamily Deed Transfer | -- | First American Title Ins Co | |
| Warranty Deed | $309,000 | First American Title Ins Co | |
| Interfamily Deed Transfer | -- | -- | |
| Interfamily Deed Transfer | -- | Grand Canyon Title Agency In | |
| Interfamily Deed Transfer | -- | Chicago Title Insurance Co | |
| Interfamily Deed Transfer | -- | Chicago Title Insurance Co | |
| Interfamily Deed Transfer | -- | -- | |
| Warranty Deed | $233,560 | Security Title Agency |
Mortgage History
| Date | Status | Loan Amount | Loan Type |
|---|---|---|---|
| Open | $353,500 | New Conventional | |
| Previous Owner | $420,375 | New Conventional | |
| Previous Owner | $372,400 | New Conventional | |
| Previous Owner | $217,600 | New Conventional | |
| Previous Owner | $370,000 | New Conventional | |
| Previous Owner | $350,000 | New Conventional | |
| Previous Owner | $36,000 | Credit Line Revolving | |
| Previous Owner | $288,000 | Unknown | |
| Previous Owner | $294,000 | Purchase Money Mortgage | |
| Previous Owner | $293,550 | Purchase Money Mortgage | |
| Previous Owner | $293,550 | Purchase Money Mortgage | |
| Previous Owner | $40,000 | No Value Available | |
| Previous Owner | $123,000 | No Value Available | |
| Previous Owner | $100,000 | New Conventional |
Property History
| Date | Event | Price | Change | Sq Ft Price |
|---|---|---|---|---|
| 09/10/2019 09/10/19 | Sold | $503,500 | 0.0% | $257 / Sq Ft |
| 08/12/2019 08/12/19 | Price Changed | $503,500 | -2.2% | $257 / Sq Ft |
| 07/26/2019 07/26/19 | For Sale | $515,000 | +16.4% | $263 / Sq Ft |
| 02/28/2018 02/28/18 | Sold | $442,500 | -1.4% | $226 / Sq Ft |
| 01/25/2018 01/25/18 | For Sale | $449,000 | +13.4% | $229 / Sq Ft |
| 06/14/2016 06/14/16 | Sold | $396,000 | -2.2% | $195 / Sq Ft |
| 05/23/2016 05/23/16 | Pending | -- | -- | -- |
| 05/12/2016 05/12/16 | Price Changed | $405,000 | -3.5% | $200 / Sq Ft |
| 04/23/2016 04/23/16 | For Sale | $419,900 | -- | $207 / Sq Ft |
Tax History Compared to Growth
Tax History
| Year | Tax Paid | Tax Assessment Tax Assessment Total Assessment is a certain percentage of the fair market value that is determined by local assessors to be the total taxable value of land and additions on the property. | Land | Improvement |
|---|---|---|---|---|
| 2025 | $2,056 | $39,475 | -- | -- |
| 2024 | $2,480 | $37,595 | -- | -- |
| 2023 | $2,480 | $49,580 | $9,910 | $39,670 |
| 2022 | $2,414 | $40,460 | $8,090 | $32,370 |
| 2021 | $2,536 | $39,000 | $7,800 | $31,200 |
| 2020 | $2,476 | $34,870 | $6,970 | $27,900 |
| 2019 | $2,129 | $33,870 | $6,770 | $27,100 |
| 2018 | $2,046 | $31,880 | $6,370 | $25,510 |
| 2017 | $1,970 | $29,650 | $5,930 | $23,720 |
| 2016 | $1,938 | $29,130 | $5,820 | $23,310 |
| 2015 | $1,989 | $27,570 | $5,510 | $22,060 |
Agents Affiliated with this Home
-

Seller's Agent in 2019
Jeffrey Sibbach
eXp Realty
(602) 329-9732
28 in this area
767 Total Sales
-
C
Seller Co-Listing Agent in 2019
Cami Beckley
eXp Realty
-

Seller's Agent in 2018
Rebecca Dorn
HomeSmart
(608) 235-6965
20 Total Sales
-

Seller Co-Listing Agent in 2018
Tina Hall
AZ Flat Fee
(623) 451-5441
13 Total Sales
-
D
Buyer's Agent in 2018
Danielle Racke
Red House Realty
17 Total Sales
-

Seller's Agent in 2016
Elizabeth Whitman
AZ Real Estate By Liz
(602) 373-8220
1 in this area
31 Total Sales
Map
Source: Arizona Regional Multiple Listing Service (ARMLS)
MLS Number: 5714045
APN: 211-34-108
- 4546 E Sierra Sunset Trail
- 4621 E Desert Forest Trail
- 32424 N 44th Place
- 32716 N 50th St
- 4801 E Quien Sabe Way
- 4616 E Quien Sabe Way
- 5077 E Lonesome Trail
- 32700 N Cave Creek Rd Unit M
- 5090 E Sleepy Ranch Rd
- 5140 E Desert Forest Trail
- 5100 E Rancho Paloma Dr Unit 1044
- 5100 E Rancho Paloma Dr Unit 1029
- 5100 E Rancho Paloma Dr Unit 2065
- 5100 E Rancho Paloma Dr Unit 2061
- 31234 N 47th Place
- 5209 E Sierra Sunset Trail
- 32525 N 41st Way
- 4809 E Red Range Way
- 4727 E Rancho Caliente Dr Unit 1
- 4633 E Chaparosa Way
