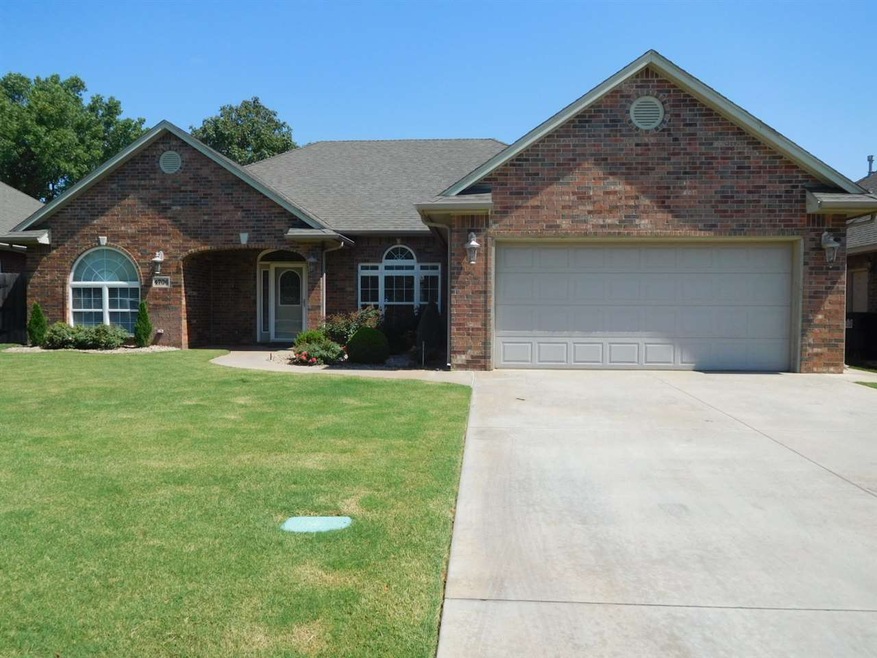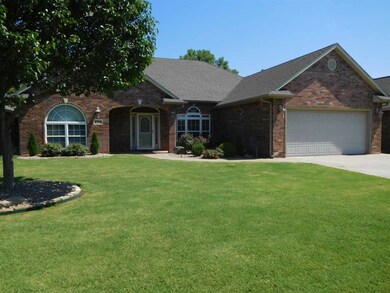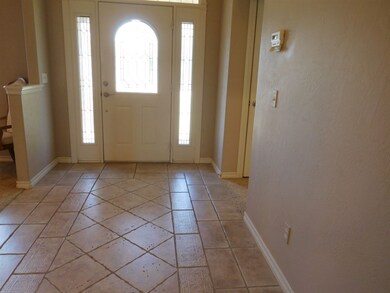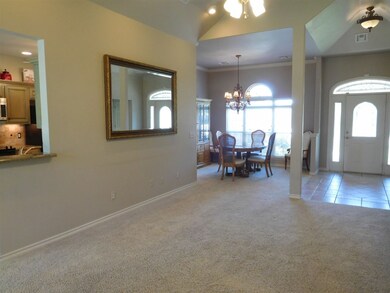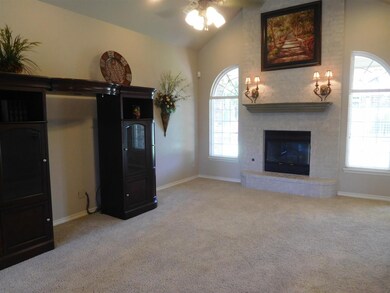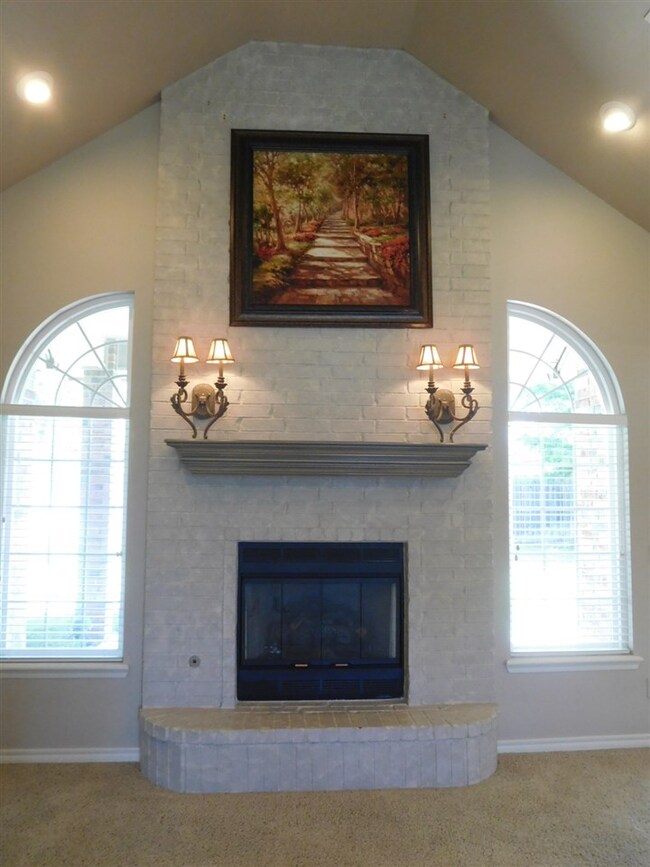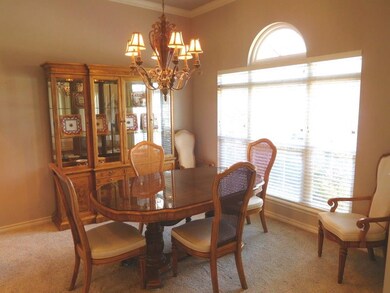
About This Home
As of June 2022103% VA loan @ Bank of Kansas City, 4.25% interest, 30 yrs; 1872 sq ft mol per Court House records. Concessions paid by Seller for Buyer: $5,000 buyers closing costs. Appraised by ABC Appraisal Service. Beautiful and very well maintained home in the popular Wilderness Cove Addition. This home is well decorated and has 3 bedrooms with adjoining office, master bath with seperate shower, jacuzzi tub, double sinks and his and her closets. Granite countertops in kitchen with stainless steel appliances and travertine counter-tops in both bathrooms. The living area has vaulted ceilings with surround sound. There are two dining areas as well. Neutral colors throughout will appeal to almost any buyer. The seller added a sprinkler system and a water well. A brand new upper- end gas range has just been installed.
Last Agent to Sell the Property
Coldwell Banker Realty III, LLC License #84547 Listed on: 06/21/2018

Home Details
Home Type
Single Family
Est. Annual Taxes
$3,680
Year Built
2003
Lot Details
0
Listing Details
- Above Grade Finished Sq Ft: 1872
- Age: 11 Year To 20 Years
- Age Of Roof: 15
- Estimated Above Grade Sq Ft: 1801-2000
- Ceiling: unk
- Class: Residential
- Dining Room: Living/Dining Combo
- Enid School District: Glenwood, Waller, Verify W/ Board Of Ed.
- Equipment: Electric Oven/Range, Freestanding Oven/Range, Microwave, Dishwasher, Disposal, Refrigerator, Garage Door Opener, Jetted Bathtub, Water Softener, Rented, Master Bath + Sep Shower, Master Jetted/Whirpl Tub, Master Double Sinks
- Exterior: Brick Veneer
- Exterior Extras: Fence-Wood, Patio, Covered Patio, Inground Sprinklers, Thermopane Windows, Cable Tv, Guttering
- Flood Ins: Status Unknown
- Heating: Central Gas
- Homestead Exemption Yn: Yes
- Improvements: Water Well, Sprinkler System
- Interior Extras: Drapes/Curtains/Partial, Shades/Blinds, Wall-Wall Carpet, Fireplace Screen, Burglar Alarm, Smoke Detector, Ceiling Fans, Solid Surface Countertop, Ceramic Tile Flooring, Pantry
- Interest Rate: 4.25%
- Legal Description: Lot 2, Blk 8
- Legal Name S: Marjorie B. Foster Trust
- Living Areas: 1
- Lot Acreage Info: Acreage: 0 Up To 1/2 Acre
- Lvt Date: 06/24/2018
- Sq Ft Provided By: Court House Records
- Estimated Sq Ft: 1871
- Style: Traditional
- Type: Single House
- Walls R: unk
- Warranty: Yes
- Water Sewer: City Water, City Sewer, Water Well For Outside
- Annual Taxes: verify
- Zoning: Residential
- Special Features: None
- Property Sub Type: Detached
- Stories: 11
- Year Built: 2003
Interior Features
- Entrance: Foyer
- Bedrooms: 3
- Fireplace: Yes, In Living Room, Gas Starter, Gas Logs
- Floor: Slab
- Full Bathrooms: 2
- Levels: One Story
- Other Rooms: Formal Living, Study/Den, In-Law Plan, Inside Utility
- Price Per Sq Ft: 124.27
- Sq Ft Level 1: 1872
Exterior Features
- Front Dir: South
- Roofing: Composition
Garage/Parking
- Garage Type: Attached
- Garage Capacity: 2
- Insulation: Unknown
Utilities
- Cooling: Central Electric
Lot Info
- Lot Size: verify
Ownership History
Purchase Details
Home Financials for this Owner
Home Financials are based on the most recent Mortgage that was taken out on this home.Purchase Details
Home Financials for this Owner
Home Financials are based on the most recent Mortgage that was taken out on this home.Purchase Details
Similar Homes in Enid, OK
Home Values in the Area
Average Home Value in this Area
Purchase History
| Date | Type | Sale Price | Title Company |
|---|---|---|---|
| Warranty Deed | $279,000 | New Title Company Name | |
| Warranty Deed | $232,500 | Apex Title And Closing Servi | |
| Warranty Deed | -- | -- |
Mortgage History
| Date | Status | Loan Amount | Loan Type |
|---|---|---|---|
| Open | $269,423 | VA | |
| Previous Owner | $237,498 | VA |
Property History
| Date | Event | Price | Change | Sq Ft Price |
|---|---|---|---|---|
| 06/03/2022 06/03/22 | Sold | $279,000 | 0.0% | $149 / Sq Ft |
| 06/03/2022 06/03/22 | Pending | -- | -- | -- |
| 06/03/2022 06/03/22 | For Sale | $279,000 | +20.0% | $149 / Sq Ft |
| 09/18/2018 09/18/18 | Sold | $232,500 | -1.4% | $124 / Sq Ft |
| 08/21/2018 08/21/18 | Pending | -- | -- | -- |
| 08/16/2018 08/16/18 | Price Changed | $235,900 | -1.7% | $126 / Sq Ft |
| 06/21/2018 06/21/18 | For Sale | $239,900 | -- | $128 / Sq Ft |
Tax History Compared to Growth
Tax History
| Year | Tax Paid | Tax Assessment Tax Assessment Total Assessment is a certain percentage of the fair market value that is determined by local assessors to be the total taxable value of land and additions on the property. | Land | Improvement |
|---|---|---|---|---|
| 2024 | $3,680 | $34,875 | $4,375 | $30,500 |
| 2023 | $3,680 | $34,875 | $4,375 | $30,500 |
| 2022 | $3,208 | $29,987 | $4,375 | $25,612 |
| 2021 | $3,037 | $28,559 | $4,375 | $24,184 |
| 2020 | $3,060 | $28,113 | $4,245 | $23,868 |
| 2019 | $2,786 | $26,775 | $4,375 | $22,400 |
| 2018 | $2,748 | $27,455 | $3,990 | $23,465 |
| 2017 | $2,652 | $26,656 | $4,046 | $22,610 |
| 2016 | $2,464 | $25,879 | $3,934 | $21,945 |
| 2015 | $2,358 | $25,125 | $3,500 | $21,625 |
| 2014 | $2,287 | $24,393 | $3,500 | $20,893 |
Agents Affiliated with this Home
-

Seller's Agent in 2022
Tracy Boeckman
Epic R E
(580) 484-6465
306 Total Sales
-

Seller's Agent in 2018
Patty Probasco
Coldwell Banker Realty III, LLC
(580) 548-4646
141 Total Sales
-

Buyer's Agent in 2018
Mary Ruffin
Keller Williams Local Enid
(580) 551-9777
98 Total Sales
Map
Source: Northwest Oklahoma Association of REALTORS®
MLS Number: 20180946
APN: 5148-00-008-002-0-015-00
- 4701 Oakcrest Ave
- 4706 Oakcrest Ave
- 4802 Chaparral Run
- 4703 Chaparral Run
- 626 Deer Run
- 614 Deer Run
- 5208 Wilderness Cove
- 406 Deer Run
- 4801 Manchester Dr
- 4618 Pine Cone Ln
- 522 Jaguar Ln
- 1018 Quail Ridge Rd
- 5321 Grizzly Ln
- 1013 Quail Ridge Rd
- 4904 Deerfield Ave
- 4901 Deerfield Ave
- 1107 Dalton Ct
- 1102 Sawgrass Ln
- 1106 Dalton Ct
- 4931 Deerfield Cir
