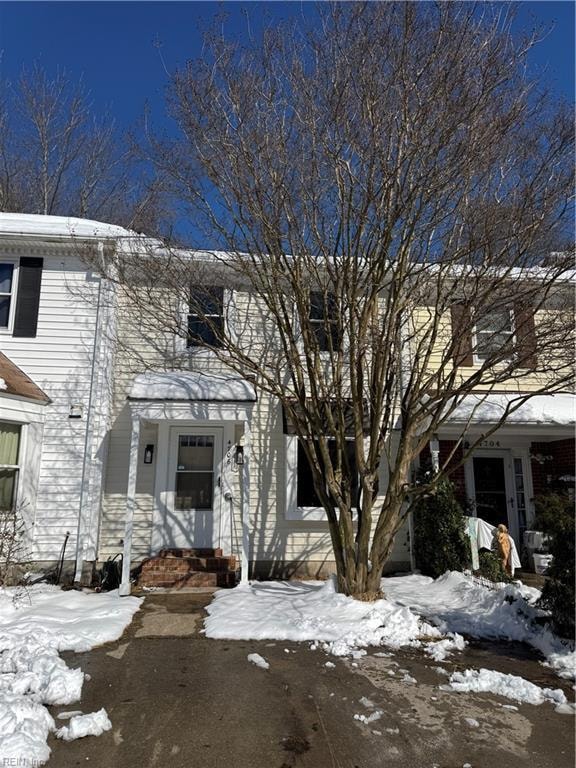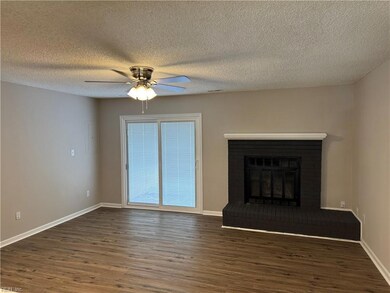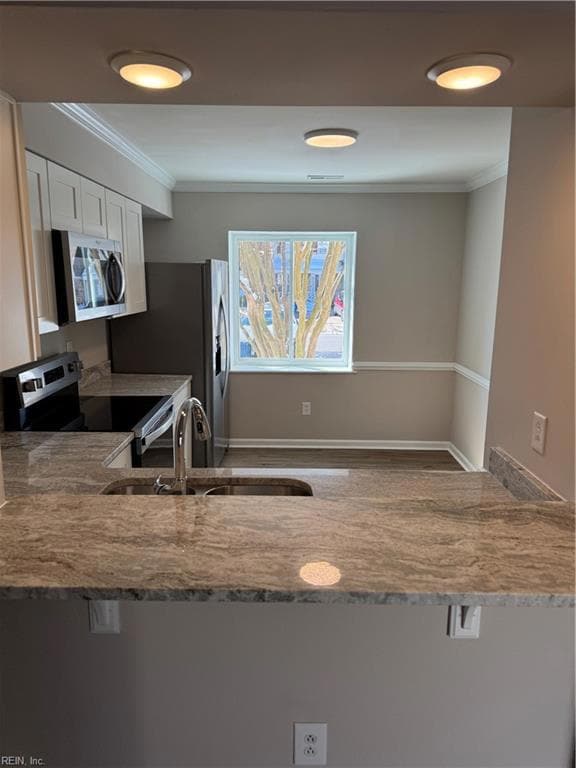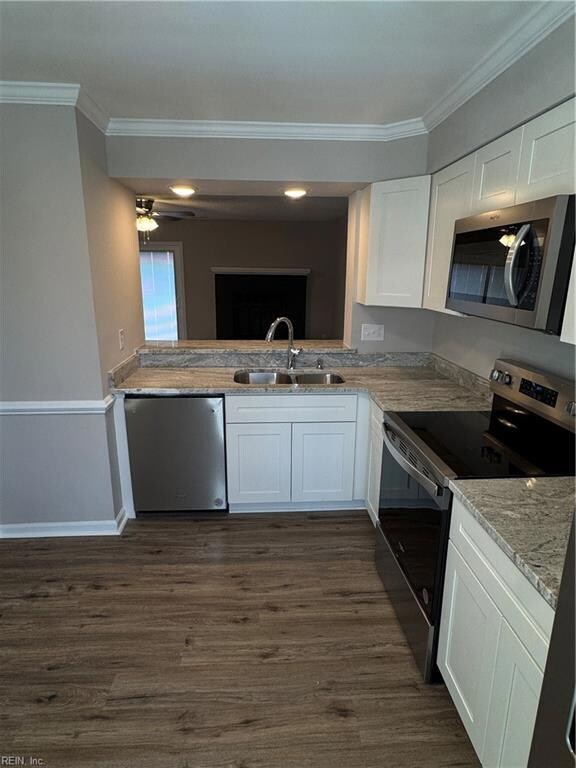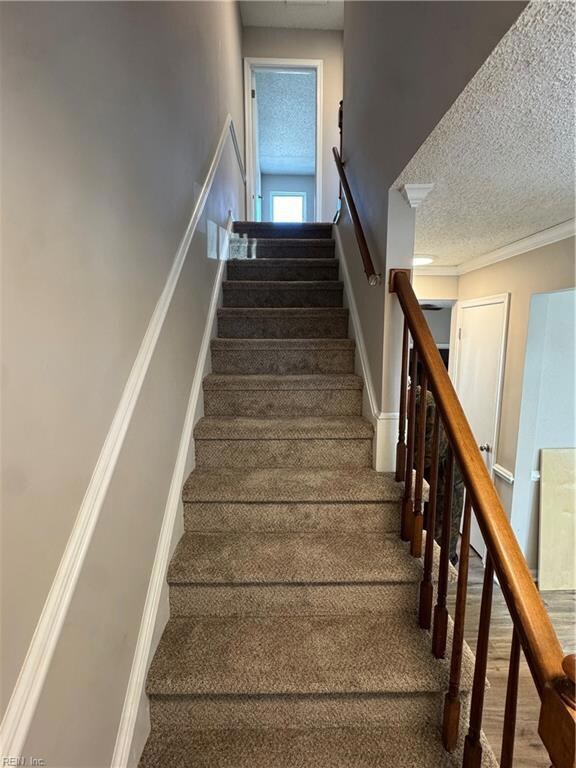4706 Greenlaw Dr Virginia Beach, VA 23464
Estimated payment $1,524/month
Highlights
- Privacy Fence
- Salem Middle School Rated A
- Carpet
About This Home
Welcome to this beautifully updated 2 bedroom 2.5 bath townhouse in desirable Indian Lakes Neighborhood! From top to bottom, this home has been thoughtfully upgraded for both style & functionality. The brand new architectural roof. In the kitchen, enjoy modern comforts with new SS appliances & granite counters. Both full bathrooms and the half bath were renovated in 2025. Gorgeous LVP flooring flows throughout the main living areas. Open living room adorned with a beautiful fireplace. Outside, the private backyard is fabulous for relaxation or entertaining. The community amenities are plentiful!! Call Today!!
Townhouse Details
Home Type
- Townhome
Est. Annual Taxes
- $1,891
Year Built
- Built in 1983
Lot Details
- 1,734 Sq Ft Lot
- Privacy Fence
- Back Yard Fenced
HOA Fees
- $29 Monthly HOA Fees
Parking
- Off-Street Parking
Home Design
- Brick Exterior Construction
- Slab Foundation
- Asphalt Shingled Roof
- Vinyl Siding
Interior Spaces
- 1,044 Sq Ft Home
- 2-Story Property
- Decorative Fireplace
- Washer Hookup
Kitchen
- Electric Range
- Microwave
- Dishwasher
- Disposal
Flooring
- Carpet
- Laminate
Bedrooms and Bathrooms
- 2 Bedrooms
Schools
- Indian Lakes Elementary School
- Salem Middle School
- Salem High School
Utilities
- Heat Pump System
- Electric Water Heater
Community Details
- Indian Lakes Subdivision
Map
Home Values in the Area
Average Home Value in this Area
Tax History
| Year | Tax Paid | Tax Assessment Tax Assessment Total Assessment is a certain percentage of the fair market value that is determined by local assessors to be the total taxable value of land and additions on the property. | Land | Improvement |
|---|---|---|---|---|
| 2025 | $1,891 | $208,200 | $80,000 | $128,200 |
| 2024 | $1,891 | $194,900 | $80,000 | $114,900 |
| 2023 | $1,840 | $185,900 | $77,100 | $108,800 |
| 2022 | $1,691 | $170,800 | $67,000 | $103,800 |
| 2021 | $1,489 | $150,400 | $58,000 | $92,400 |
| 2020 | $1,402 | $137,800 | $52,000 | $85,800 |
| 2019 | $1,395 | $132,700 | $49,000 | $83,700 |
| 2018 | $1,330 | $132,700 | $49,000 | $83,700 |
| 2017 | $1,264 | $126,100 | $47,000 | $79,100 |
| 2016 | $1,146 | $115,800 | $43,000 | $72,800 |
| 2015 | $1,092 | $110,300 | $43,000 | $67,300 |
| 2014 | $1,100 | $117,800 | $47,000 | $70,800 |
Property History
| Date | Event | Price | List to Sale | Price per Sq Ft |
|---|---|---|---|---|
| 03/10/2025 03/10/25 | Pending | -- | -- | -- |
| 02/24/2025 02/24/25 | For Sale | $254,968 | -- | $244 / Sq Ft |
Purchase History
| Date | Type | Sale Price | Title Company |
|---|---|---|---|
| Bargain Sale Deed | $254,968 | Fidelity National Title | |
| Deed | $155,000 | Fidelity National Title | |
| Deed | $155,000 | Fidelity National Title | |
| Gift Deed | -- | None Available |
Mortgage History
| Date | Status | Loan Amount | Loan Type |
|---|---|---|---|
| Open | $250,349 | FHA |
Source: Real Estate Information Network (REIN)
MLS Number: 10571177
APN: 1475-27-4941
- 4737 Greenlaw Dr
- 1505 Hadley Ct
- 4717 Whitetail Ct
- 1237 Heathcliff Dr
- 1224 Cherry Blossom Ct
- 1221 Hartford Dr
- 1220 Heathcliff Dr
- 1613 Cliffwood Dr
- 1425 Round Hill Dr
- 4729 Berrywood Rd
- 4916 Hillswick Dr
- 4521 Van Dyck Dr
- 4968 Montrose Dr
- 1116 Newmarket Dr
- 4724 Chalfont Dr
- 4700 Berrywood Ct
- 1145 Amy Dr
- 4829 Rugby Rd
- 4276 Derby Wharf Dr
- 1374 Orillia Rd
