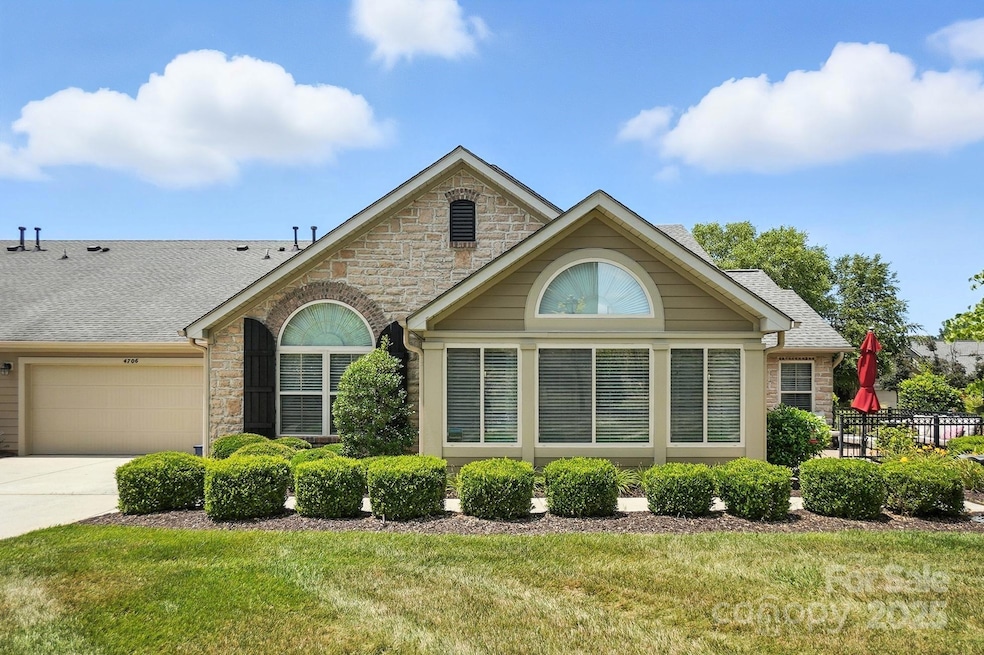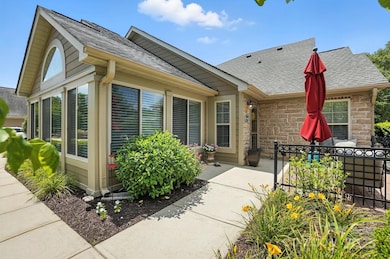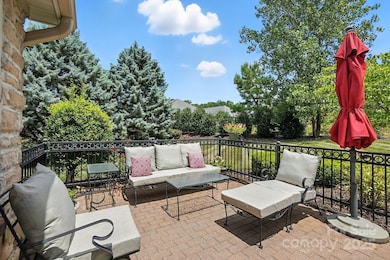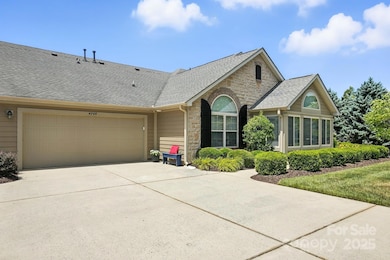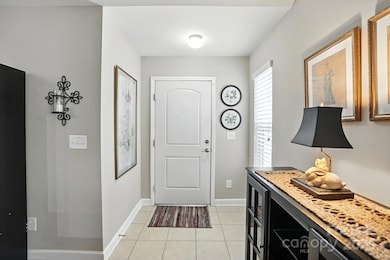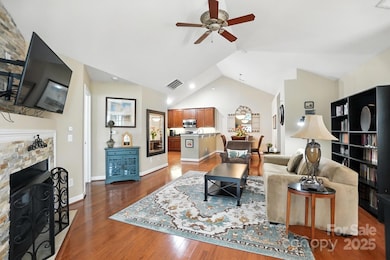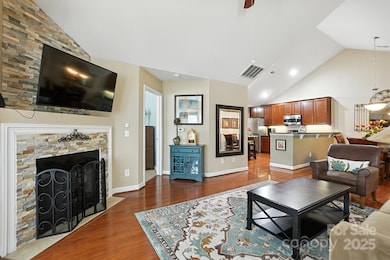
4706 Polo Gate Blvd Charlotte, NC 28216
Mountain Island NeighborhoodEstimated payment $2,678/month
Highlights
- Fitness Center
- Open Floorplan
- Wood Flooring
- Senior Community
- Clubhouse
- Lawn
About This Home
Looking for 55+ active adult living convenient to Mountain Island Lake and more??? This move-in ready Patio home is for you! Relaxing on the patio you have a view of natural common area of the neighborhood. Inside you will be treated by an open, split bedroom plan with spacious Great Room, Dining Area and Gorgeous Updated Kitchen. If you like sunlight, there is a roomy sunroom too! The Primary Bedroom boasts a vaulted ceiling, Walk In Closet and beautifully decorated bath. Second Bedroom has direct full bath access and Walk in Closet too! Enjoy clubs and amenities such as Fitness Center, Clubhouse and Pool! Less than a mile from shopping and I-485 makes this convenient to so many things! HOA fees include Insurance, Landscaping, exterior building maintenance, Recreational Amenities, Water, Sewer, Trash, Security Gate ands more! A great value if you are looking for LOW MAINTENANCE!
Listing Agent
Helen Adams Realty Brokerage Email: rob@twgnc.com License #221434 Listed on: 07/16/2025

Townhouse Details
Home Type
- Townhome
Est. Annual Taxes
- $2,414
Year Built
- Built in 2008
Lot Details
- Lot Dimensions are 73 x 55
- Irrigation
- Lawn
HOA Fees
- $450 Monthly HOA Fees
Parking
- 2 Car Attached Garage
- Garage Door Opener
- Shared Driveway
Home Design
- Slab Foundation
Interior Spaces
- 1,767 Sq Ft Home
- 1-Story Property
- Open Floorplan
- Window Screens
- Great Room with Fireplace
- Pull Down Stairs to Attic
- Laundry Room
Kitchen
- Breakfast Bar
- Self-Cleaning Convection Oven
- Electric Range
- Microwave
- Dishwasher
- Disposal
Flooring
- Wood
- Tile
Bedrooms and Bathrooms
- 2 Main Level Bedrooms
- Split Bedroom Floorplan
- Walk-In Closet
- 2 Full Bathrooms
Outdoor Features
- Patio
Utilities
- Forced Air Heating and Cooling System
- Heating System Uses Natural Gas
- Gas Water Heater
- Cable TV Available
Listing and Financial Details
- Assessor Parcel Number 023-265-36
Community Details
Overview
- Senior Community
- Csi Community Management Association, Phone Number (704) 892-1660
- Polo Club At Mountain Island Lake Subdivision
- Mandatory home owners association
Amenities
- Clubhouse
Recreation
- Fitness Center
- Community Pool
Map
Home Values in the Area
Average Home Value in this Area
Tax History
| Year | Tax Paid | Tax Assessment Tax Assessment Total Assessment is a certain percentage of the fair market value that is determined by local assessors to be the total taxable value of land and additions on the property. | Land | Improvement |
|---|---|---|---|---|
| 2024 | $2,414 | $343,800 | $70,000 | $273,800 |
| 2023 | $2,414 | $343,800 | $70,000 | $273,800 |
| 2022 | $2,367 | $259,600 | $70,000 | $189,600 |
| 2021 | $2,311 | $259,600 | $70,000 | $189,600 |
| 2020 | $2,298 | $259,600 | $70,000 | $189,600 |
| 2019 | $2,270 | $259,600 | $70,000 | $189,600 |
| 2018 | $2,710 | $240,000 | $48,000 | $192,000 |
| 2017 | $2,689 | $240,000 | $48,000 | $192,000 |
| 2016 | $2,654 | $240,000 | $48,000 | $192,000 |
| 2015 | $2,626 | $240,000 | $48,000 | $192,000 |
| 2014 | $2,582 | $240,000 | $48,000 | $192,000 |
Property History
| Date | Event | Price | Change | Sq Ft Price |
|---|---|---|---|---|
| 07/16/2025 07/16/25 | For Sale | $375,000 | -- | $212 / Sq Ft |
Mortgage History
| Date | Status | Loan Amount | Loan Type |
|---|---|---|---|
| Closed | $25,000 | Unknown |
Similar Homes in Charlotte, NC
Source: Canopy MLS (Canopy Realtor® Association)
MLS Number: 4282029
APN: 023-265-36
- 4754 Polo Gate Blvd
- 5028 Polo Gate Blvd
- 4723 Polo Gate Blvd
- 5214 Polo Gate Blvd
- 4225 Nicole Eileen Ln
- 3527 Creeping Flora Ln
- 3839 Mountain Cove Dr
- 11228 Wooded Saddle Rd
- 11725 Forestwinds Ln
- 0 Eagle Chase Dr
- 11434 Tema Cir
- 11242 Rozzelles Ferry Rd
- 4400 Serene Ln
- 11325 Rozzelles Ferry Rd
- 10632 Overlook Mountain Dr
- 1217 Ashbury St
- 9935 Gray Dove Ct
- 11917 Pump Station Rd
- 11052 Preservation Park Dr
- 2725 Monarch Dr
- 10410 Cooks Way
- 9510 Riverbend Village Dr
- 10017 Season Grove Ln
- 10142 Old Carolina Dr
- 9440 Greenbank Ct
- 11308 Joe Morrison Ln
- 10309 Old Carolina Dr
- 3039 Christian Scott Ln
- 2339 Richard Rozzelle Dr
- 9923 Austin Samuel Place
- 12231 Fullerton Ct
- 10014 Granite Trail Ln
- 2021 Sugarbush Dr
- 1715 Crabapple Tree Ln
- 10211 Daniel Dwayne Dr
- 10204 Daniel Dwayne Dr
- 3504 Anastasia Ct
- 8734 Rozumny Dr
- 8821 Cameron Spring Rd
- 9803 Falling Stream Dr
