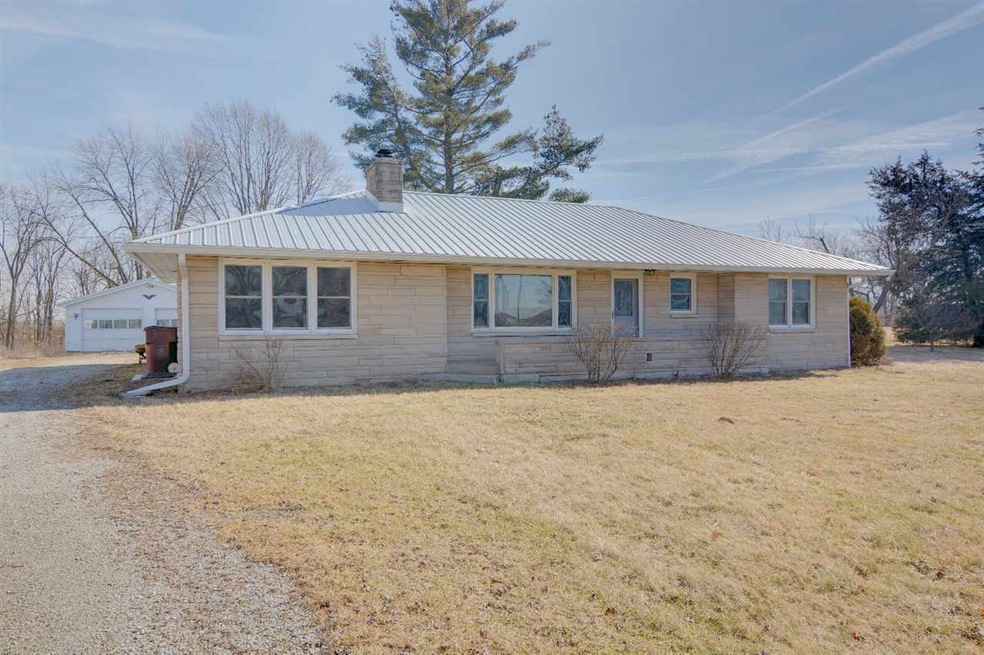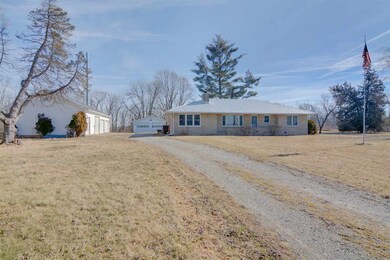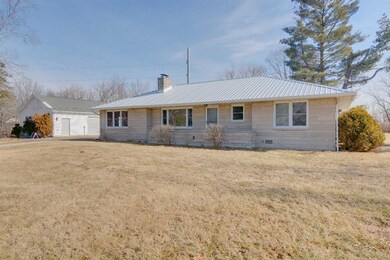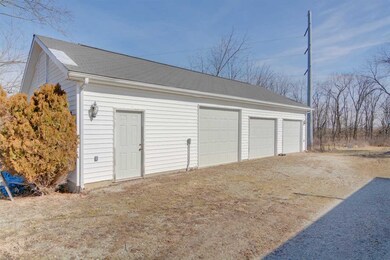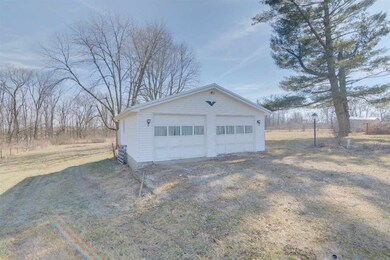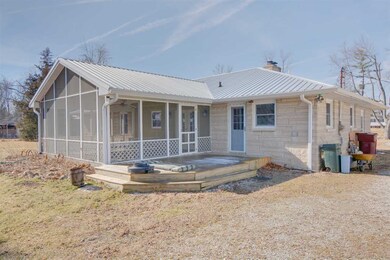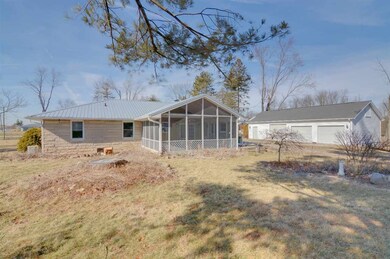4706 S 50 E Kokomo, IN 46902
Estimated Value: $242,000 - $284,000
3
Beds
1.5
Baths
1,628
Sq Ft
$160/Sq Ft
Est. Value
Highlights
- Ranch Style House
- Screened Porch
- Eat-In Kitchen
- Partially Wooded Lot
- 3 Car Detached Garage
- Bathtub with Shower
About This Home
As of April 2018Just what you have been looking for. Nice 3 bedroom, 1.5 bath Bedford stone ranch home sitting on a large 2 acre lot. Nice sized living room w/gas log fireplace. Huge screened in back porch. 3 car attached and 2 car detached garage. New furnace in 2017, replacement windows and metal roof. All located in a lightly traveled road just off 931 and 26. County but close to town. Put this on your must see list!
Home Details
Home Type
- Single Family
Est. Annual Taxes
- $389
Year Built
- Built in 1953
Lot Details
- 2 Acre Lot
- Lot Dimensions are 180 x 484
- Rural Setting
- Partially Fenced Property
- Lot Has A Rolling Slope
- Partially Wooded Lot
Parking
- 3 Car Detached Garage
- Heated Garage
- Gravel Driveway
Home Design
- Ranch Style House
- Slab Foundation
- Stone Exterior Construction
Interior Spaces
- Gas Log Fireplace
- Living Room with Fireplace
- Screened Porch
- Crawl Space
- Fire and Smoke Detector
- Electric Dryer Hookup
Kitchen
- Eat-In Kitchen
- Gas Oven or Range
- Laminate Countertops
Flooring
- Carpet
- Vinyl
Bedrooms and Bathrooms
- 3 Bedrooms
- Bathtub with Shower
Farming
- Livestock Fence
Utilities
- Forced Air Heating and Cooling System
- Heating System Uses Gas
- Private Company Owned Well
- Well
Listing and Financial Details
- Assessor Parcel Number 34-10-30-400-006.000-024
Ownership History
Date
Name
Owned For
Owner Type
Purchase Details
Listed on
Feb 19, 2018
Closed on
Apr 25, 2018
Sold by
Dean George
Bought by
Wiggington Daniel
List Price
$139,900
Sold Price
$150,000
Premium/Discount to List
$10,100
7.22%
Current Estimated Value
Home Financials for this Owner
Home Financials are based on the most recent Mortgage that was taken out on this home.
Estimated Appreciation
$109,777
Avg. Annual Appreciation
7.33%
Original Mortgage
$154,950
Outstanding Balance
$132,423
Interest Rate
4.45%
Mortgage Type
VA
Estimated Equity
$127,354
Create a Home Valuation Report for This Property
The Home Valuation Report is an in-depth analysis detailing your home's value as well as a comparison with similar homes in the area
Purchase History
| Date | Buyer | Sale Price | Title Company |
|---|---|---|---|
| Wiggington Daniel | $150,000 | -- | |
| Wiggington Daniel | -- | Metropolitan Title |
Source: Public Records
Mortgage History
| Date | Status | Borrower | Loan Amount |
|---|---|---|---|
| Open | Wiggington Daniel | $154,950 |
Source: Public Records
Property History
| Date | Event | Price | List to Sale | Price per Sq Ft |
|---|---|---|---|---|
| 04/25/2018 04/25/18 | Sold | $150,000 | +7.2% | $92 / Sq Ft |
| 03/15/2018 03/15/18 | Pending | -- | -- | -- |
| 02/19/2018 02/19/18 | For Sale | $139,900 | -- | $86 / Sq Ft |
Source: Indiana Regional MLS
Tax History
| Year | Tax Paid | Tax Assessment Tax Assessment Total Assessment is a certain percentage of the fair market value that is determined by local assessors to be the total taxable value of land and additions on the property. | Land | Improvement |
|---|---|---|---|---|
| 2025 | $1,804 | $236,800 | $38,100 | $198,700 |
| 2024 | $1,808 | $220,200 | $38,100 | $182,100 |
| 2022 | $1,819 | $196,700 | $38,100 | $158,600 |
| 2021 | $1,186 | $164,000 | $32,500 | $131,500 |
| 2020 | $1,100 | $154,900 | $32,500 | $122,400 |
| 2019 | $1,197 | $155,200 | $32,500 | $122,700 |
| 2018 | $1,058 | $145,300 | $32,500 | $112,800 |
| 2017 | $374 | $135,200 | $30,800 | $104,400 |
| 2016 | $389 | $135,400 | $30,800 | $104,600 |
| 2014 | $216 | $123,100 | $30,800 | $92,300 |
| 2013 | $256 | $120,100 | $30,800 | $89,300 |
Source: Public Records
Map
Source: Indiana Regional MLS
MLS Number: 201806023
APN: 34-10-30-400-006.000-024
Nearby Homes
- 4160 S 00 Ew
- 5906 Mendota Dr
- 907 Wingra Ct
- 5732 Wampum Dr
- 4928 Barnett Ave
- 5503 Arrowhead Blvd
- 833 Lando Creek Dr
- 835 Lando Creek Dr
- 4313 Springmill Dr
- 5812 Dartmouth Ct
- Walnut Plan at Highland Springs
- Chestnut Plan at Highland Springs
- Bradford Plan at Highland Springs
- Ironwood Plan at Highland Springs
- Ashton Plan at Highland Springs
- Palmetto Plan at Highland Springs
- Cooper Plan at Highland Springs
- 861 Lando Creek Dr
- Spruce Plan at Highland Springs
- Norway Plan at Highland Springs
