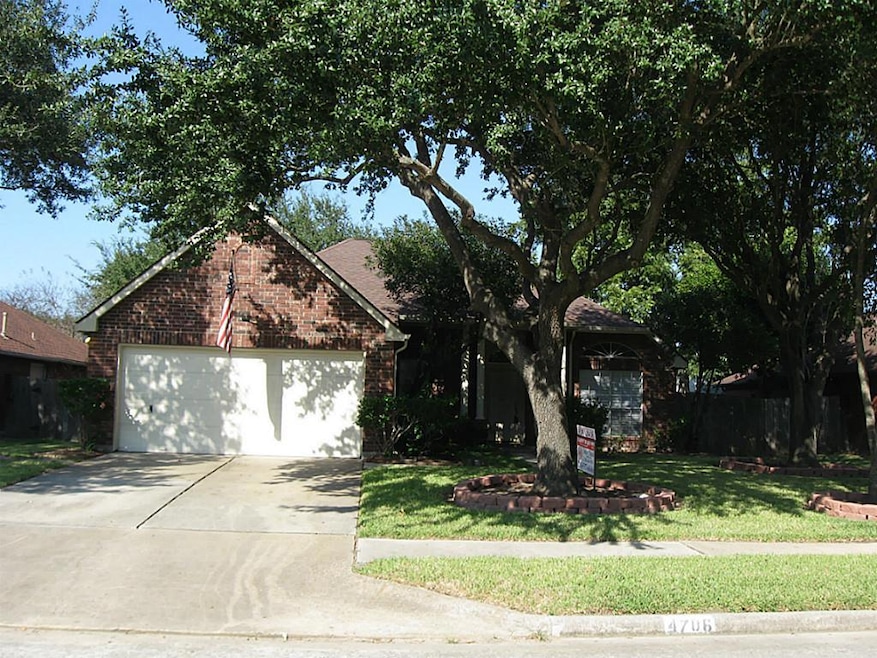4706 Trevor Hill Dr Houston, TX 77066
Champions NeighborhoodEstimated payment $1,916/month
Highlights
- Tennis Courts
- Deck
- Hydromassage or Jetted Bathtub
- Clubhouse
- Contemporary Architecture
- High Ceiling
About This Home
*VACANT NOW!* *REDUCED!* *NEW SECTION OF KLEINBROOK!* Seller is getting new interior paint, repairing minor sheet rock repairs, and making any other updates. Beautiful 1-story 4-2.5-2 near cul-de-sac in well-kept subdivision w/ pool, tennis court, large yard near cul-de-sac, and sidewalks. No through traffic. Open concept. Large kit, gas range, MW. Breakfast bar, formal living & dining areas, Den w/Fireplace, large master bedroom. MBA w/separate shower, garden tub, 2 sinks, & walk-in closet. Shared Hall bath w/tub and 2 sinks. Large kitchen counters & closet space; Box window in the breakfast area overlooking the backyard. 6X7 utility room in-house, wood-planked floors, Hi ceilings throughout; lots of shelves to turn 1 room into a study room; L-shaped hallway to bedrooms, hall baths, & utility room & garage w/auto opener. wooden deck, toolshed & brick walkways. All measurements are approximated. Photos were taken before the tenants moved in. Call your agent to show.
Listing Agent
Careways Realty & Mgmt. Co. Inderjit S. Thandi License #0385433 Listed on: 09/02/2025
Home Details
Home Type
- Single Family
Est. Annual Taxes
- $6,511
Year Built
- Built in 1992
Lot Details
- 7,202 Sq Ft Lot
- Lot Dimensions are 60x120
- South Facing Home
- Back Yard Fenced and Side Yard
HOA Fees
- $42 Monthly HOA Fees
Parking
- 2 Car Attached Garage
- Garage Door Opener
- Driveway
Home Design
- Contemporary Architecture
- Brick Exterior Construction
- Slab Foundation
- Composition Roof
- Cement Siding
Interior Spaces
- 1,858 Sq Ft Home
- 1-Story Property
- High Ceiling
- Ceiling Fan
- Gas Fireplace
- Window Treatments
- Combination Dining and Living Room
- Home Office
- Game Room
- Utility Room
- Washer and Gas Dryer Hookup
Kitchen
- Breakfast Room
- Gas Oven
- Gas Range
- Free-Standing Range
- Microwave
- Dishwasher
- Laminate Countertops
- Disposal
Flooring
- Laminate
- Tile
Bedrooms and Bathrooms
- 4 Bedrooms
- Double Vanity
- Hydromassage or Jetted Bathtub
- Separate Shower
Home Security
- Security System Owned
- Fire and Smoke Detector
Eco-Friendly Details
- Energy-Efficient Thermostat
- Ventilation
Outdoor Features
- Tennis Courts
- Deck
- Patio
- Separate Outdoor Workshop
Schools
- Klenk Elementary School
- Wunderlich Intermediate School
- Klein Forest High School
Utilities
- Central Heating and Cooling System
- Heating System Uses Gas
- Programmable Thermostat
Community Details
Overview
- Association fees include clubhouse, common areas, recreation facilities
- Kleinwood HOA
- Kleinbrook Subdivision
Amenities
- Picnic Area
- Clubhouse
Recreation
- Tennis Courts
- Community Playground
- Community Pool
- Park
- Dog Park
- Trails
Map
Home Values in the Area
Average Home Value in this Area
Tax History
| Year | Tax Paid | Tax Assessment Tax Assessment Total Assessment is a certain percentage of the fair market value that is determined by local assessors to be the total taxable value of land and additions on the property. | Land | Improvement |
|---|---|---|---|---|
| 2024 | $6,510 | $240,616 | $38,296 | $202,320 |
| 2023 | $6,510 | $257,150 | $38,296 | $218,854 |
| 2022 | $6,465 | $234,784 | $38,296 | $196,488 |
| 2021 | $5,609 | $192,729 | $24,976 | $167,753 |
| 2020 | $5,345 | $177,139 | $24,976 | $152,163 |
| 2019 | $5,378 | $177,139 | $24,976 | $152,163 |
| 2018 | $2,190 | $153,118 | $17,650 | $135,468 |
| 2017 | $4,553 | $148,412 | $17,650 | $130,762 |
| 2016 | $4,336 | $141,348 | $17,650 | $123,698 |
| 2015 | $2,692 | $130,632 | $15,318 | $115,314 |
| 2014 | $2,692 | $115,945 | $15,318 | $100,627 |
Property History
| Date | Event | Price | Change | Sq Ft Price |
|---|---|---|---|---|
| 09/02/2025 09/02/25 | Price Changed | $249,900 | -3.8% | $134 / Sq Ft |
| 09/02/2025 09/02/25 | For Sale | $259,900 | -- | $140 / Sq Ft |
Mortgage History
| Date | Status | Loan Amount | Loan Type |
|---|---|---|---|
| Closed | $46,390 | Unknown |
Source: Houston Association of REALTORS®
MLS Number: 59273899
APN: 1156800070039
- 3922 Whitchurch Dr
- 12134 Winter Brook Dr
- 4819 Brooklawn Dr
- 3906 Suttonford Dr
- 4719 Silver Frost Dr
- 12210 Innsbruk Ct
- 4903 Kleinfields Ct
- 4710 Marburg Ct
- 3910 Ebury Dr
- 4818 Marburg Ct
- 4715 Marburg Ct
- 5011 Kleinway Dr
- 3910 Buckhurst Dr
- 4735 Brownfields Dr
- 11907 E Marsham Cir
- 5155 Verdenbruk Dr
- 11723 Antoine Dr
- 4319 Conward Dr
- 12115 Essenbruk Dr
- 11544 Springshire Dr
- 3823 Ebury Dr
- 11532 Teaside Dr
- 12307 Mint Teal Ct
- 12222 Warrenwood Dr
- 4410 Greens Orchard Dr
- 5079 Klein Orchard Dr
- 11529 Springshire Dr
- 11627 Cliveden Dr
- 5026 Mint Orchard Dr
- 11522 Springshire Dr
- 11110 Bammel North Houston Rd Unit C
- 5110 Azalea Trace Dr
- 12102 Ember Lake Rd
- 5014 Chestnut Orchard Dr
- 5110 Azalea Trace Dr Unit 1403
- 5110 Azalea Trace Dr Unit 1113
- 5110 Azalea Trace Dr Unit 2216
- 5110 Azalea Trace Dr Unit 2708
- 5110 Azalea Trace Dr Unit 2611
- 5110 Azalea Trace Dr Unit 2502







