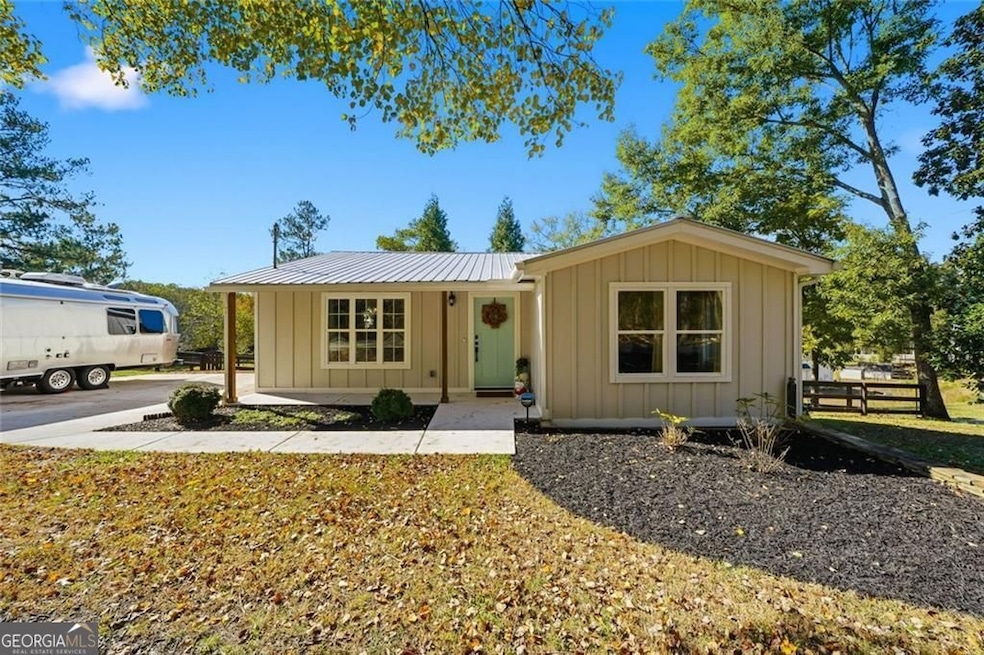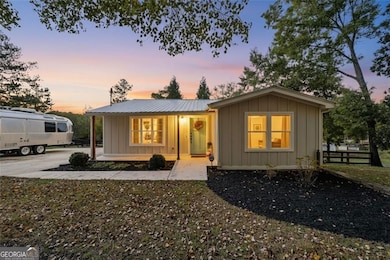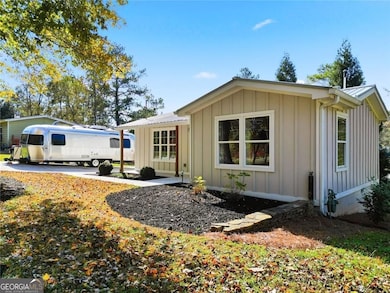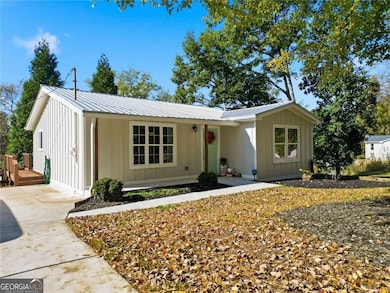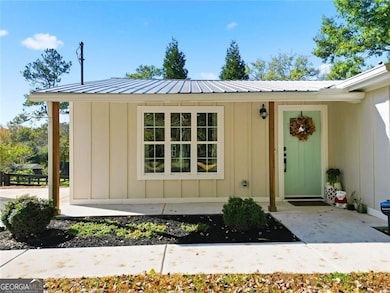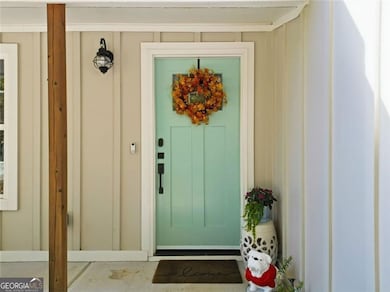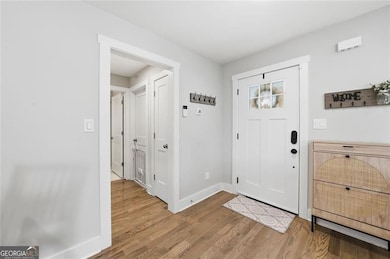4706 Waters Rd Woodstock, GA 30188
Union Hill NeighborhoodEstimated payment $2,356/month
Highlights
- Deck
- Ranch Style House
- 1 Fireplace
- Arnold Mill Elementary School Rated A
- Wood Flooring
- No HOA
About This Home
Step inside this thoughtfully rebuilt ranch and enjoy single-level living with smart, stylish finishes throughout, all set on a spacious half-acre lot with a metal roof and modern curb appeal. At the heart of the home, the open-concept living area is bright and welcoming, centered around a custom kitchen designed for both ease and style. Premium white Carrera marble countertops (with lifetime warranty), open shelving, tile backsplash, and soft-close cabinetry frame stainless steel GE appliances. A deep pantry, farmhouse light fixtures, and a breakfast bar create space to prep, gather, and unwind. Real hardwood floors run throughout, while recessed LED lighting and Lutron dimmer switches in the main living areas and bedrooms give you full control over the ambiance. The primary bedroom feels like a private retreat with its shiplap accent wall and French doors leading to the oversized back deck, recently stained with IR-reflective stain and now with added stairs for easy backyard access. The en suite bathroom features a walk-in shower with new glass enclosure, marble counters, dual sinks, and a sliding barn door. The second bedroom is light-filled and close to a hall bath with a full tub and sleek tile finishes. Out back, the large fenced yard offers privacy and plenty of room to garden, host, or recharge. A new stone retaining wall adds structure near the end of the driveway, and the walk-in crawlspace gives you dry, covered storage. There's also a large shed, and room to park an RV. Additional features include a 2021 water heater and septic tank cap, SimpliSafe home security system with doorbell cam and keypad lock, spray foam attic insulation, and a termite plan with Sentricon bait stations. Trees and debris have been cleared for cleaner lines and better use of space. Taken down to the studs and fully rebuilt in 2020, this home is move-in ready and made for living.
Home Details
Home Type
- Single Family
Est. Annual Taxes
- $2,979
Year Built
- Built in 2020
Lot Details
- 0.5 Acre Lot
- Back Yard Fenced
Home Design
- Ranch Style House
- Block Foundation
- Slab Foundation
- Metal Roof
Interior Spaces
- 1,020 Sq Ft Home
- Recessed Lighting
- 1 Fireplace
- Wood Flooring
- Crawl Space
- Laundry in Hall
Kitchen
- Breakfast Bar
- Microwave
- Dishwasher
Bedrooms and Bathrooms
- 2 Main Level Bedrooms
- 2 Full Bathrooms
- Double Vanity
Home Security
- Carbon Monoxide Detectors
- Fire and Smoke Detector
Parking
- 4 Parking Spaces
- Parking Accessed On Kitchen Level
Accessible Home Design
- Accessible Doors
- Accessible Entrance
Outdoor Features
- Deck
- Shed
- Outbuilding
Schools
- Arnold Mill Elementary School
- Mill Creek Middle School
- River Ridge High School
Utilities
- Forced Air Heating and Cooling System
- Heating System Uses Natural Gas
- Gas Water Heater
- Septic Tank
- Cable TV Available
Community Details
- No Home Owners Association
Listing and Financial Details
- Tax Lot 759
Map
Home Values in the Area
Average Home Value in this Area
Tax History
| Year | Tax Paid | Tax Assessment Tax Assessment Total Assessment is a certain percentage of the fair market value that is determined by local assessors to be the total taxable value of land and additions on the property. | Land | Improvement |
|---|---|---|---|---|
| 2025 | $3,044 | $127,920 | $19,320 | $108,600 |
| 2024 | $2,955 | $124,400 | $17,240 | $107,160 |
| 2023 | $2,437 | $120,440 | $14,360 | $106,080 |
| 2022 | $2,103 | $80,000 | $14,360 | $65,640 |
| 2021 | $1,754 | $61,800 | $12,640 | $49,160 |
| 2020 | $1,096 | $38,560 | $11,480 | $27,080 |
| 2019 | $1,029 | $36,200 | $11,480 | $24,720 |
| 2018 | $990 | $34,640 | $11,480 | $23,160 |
| 2017 | $950 | $87,400 | $11,480 | $23,480 |
| 2016 | $950 | $81,600 | $11,000 | $21,640 |
| 2015 | $908 | $77,200 | $11,000 | $19,880 |
| 2014 | $841 | $71,400 | $9,240 | $19,320 |
Property History
| Date | Event | Price | List to Sale | Price per Sq Ft | Prior Sale |
|---|---|---|---|---|---|
| 11/06/2025 11/06/25 | For Sale | $400,000 | +29.0% | $392 / Sq Ft | |
| 01/29/2021 01/29/21 | Sold | $310,000 | -3.0% | $304 / Sq Ft | View Prior Sale |
| 12/21/2020 12/21/20 | Pending | -- | -- | -- | |
| 12/10/2020 12/10/20 | For Sale | $319,500 | -- | $313 / Sq Ft |
Purchase History
| Date | Type | Sale Price | Title Company |
|---|---|---|---|
| Warranty Deed | $310,000 | -- | |
| Warranty Deed | $115,000 | -- | |
| Warranty Deed | $110,000 | -- | |
| Warranty Deed | $102,000 | -- |
Mortgage History
| Date | Status | Loan Amount | Loan Type |
|---|---|---|---|
| Open | $294,500 | New Conventional | |
| Previous Owner | $88,000 | No Value Available | |
| Previous Owner | $91,800 | No Value Available |
Source: Georgia MLS
MLS Number: 10638629
APN: 015N28-00000-271-000-0000
- 179 Gabriel Blvd
- 181 Gabriel Blvd
- 157 Gabriel Blvd
- 220 Gabriel Blvd
- 222 Gabriel Blvd
- 1061 Knoxboro Ln
- 1102 Canterbury Ln
- 4019 River Rock Way
- 1412 River Landing Way
- 6021 Woodcreek Dr
- 6028 Woodcreek Dr
- 1601 Willow Way
- 306 Jason Ct
- 306 Jason Ct Unit ID1234831P
- 129 Little Brook Dr
- 123 Village Pkwy
- 2317 River Station Terrace
- 4297 Earney Rd
- 4297 Earney Rd Unit 2
- 4297 Earney Rd Unit 1
