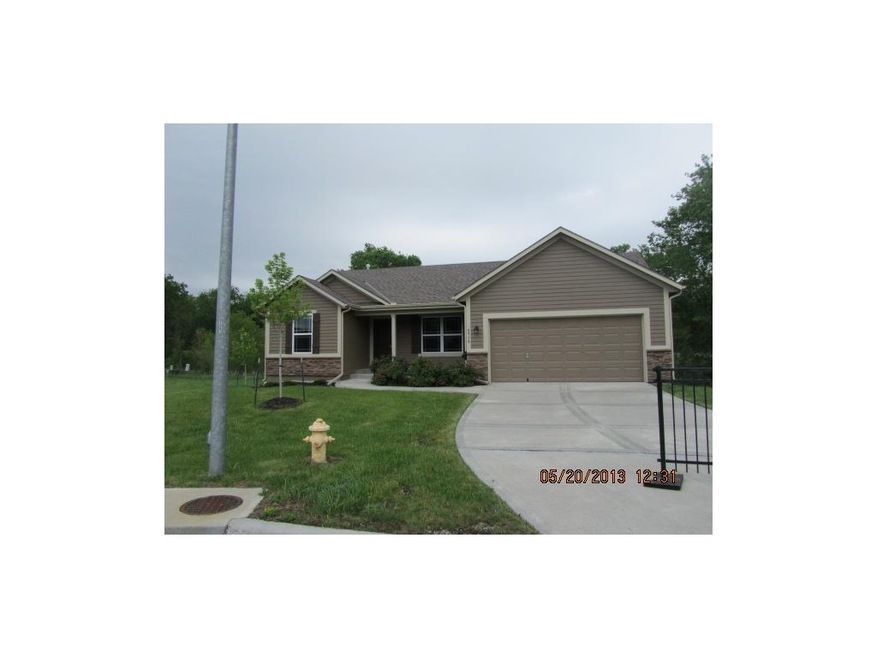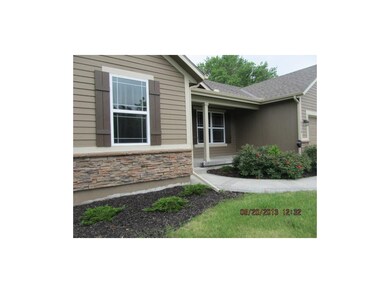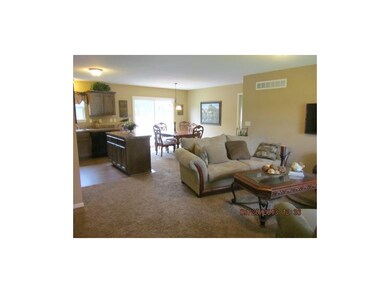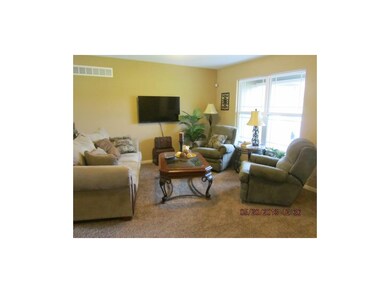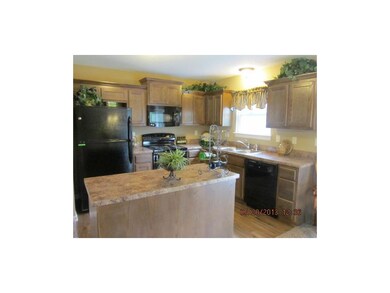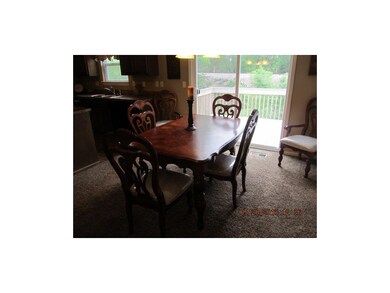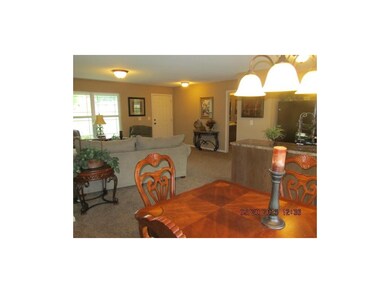
4707 E 135th Ct Grand View, MO 64030
Highlights
- ENERGY STAR Certified Homes
- Vaulted Ceiling
- Granite Countertops
- Deck
- Ranch Style House
- Skylights
About This Home
As of February 2019Brand New energy efficient home, Cul-De-Sac location, Master suite with walk-in closet and master bath. Big kitchen with Kitchen island & all appliances included. Special financing NSP program with 10,000 in down payment assistance, Buyer/s MUST meet income guidelines.
Please see supplement for NSP information and application. Some photos are of a similar house.
Last Agent to Sell the Property
Weichert, Realtors Welch & Com License #SP00054673 Listed on: 04/18/2014

Home Details
Home Type
- Single Family
Est. Annual Taxes
- $2,343
Year Built
- Built in 2014
Parking
- 2 Car Attached Garage
- Inside Entrance
- Front Facing Garage
Home Design
- Ranch Style House
- Traditional Architecture
- Frame Construction
- Composition Roof
Interior Spaces
- 1,200 Sq Ft Home
- Wet Bar: Linoleum, Shower Only, Carpet
- Built-In Features: Linoleum, Shower Only, Carpet
- Vaulted Ceiling
- Ceiling Fan: Linoleum, Shower Only, Carpet
- Skylights
- Fireplace
- Shades
- Plantation Shutters
- Drapes & Rods
- Combination Kitchen and Dining Room
- Fire and Smoke Detector
Kitchen
- Electric Oven or Range
- Dishwasher
- Kitchen Island
- Granite Countertops
- Laminate Countertops
Flooring
- Wall to Wall Carpet
- Linoleum
- Laminate
- Stone
- Ceramic Tile
- Luxury Vinyl Plank Tile
- Luxury Vinyl Tile
Bedrooms and Bathrooms
- 3 Bedrooms
- Cedar Closet: Linoleum, Shower Only, Carpet
- Walk-In Closet: Linoleum, Shower Only, Carpet
- 2 Full Bathrooms
- Double Vanity
Basement
- Walk-Out Basement
- Sump Pump
Eco-Friendly Details
- Energy-Efficient Appliances
- ENERGY STAR Certified Homes
Outdoor Features
- Deck
- Enclosed Patio or Porch
Schools
- Butcher-Green Elementary School
- Grandview High School
Utilities
- Central Heating and Cooling System
Community Details
- Norby Gardens Subdivision
Listing and Financial Details
- Assessor Parcel Number 67-230-02-31-00-0-00-000
Ownership History
Purchase Details
Home Financials for this Owner
Home Financials are based on the most recent Mortgage that was taken out on this home.Purchase Details
Home Financials for this Owner
Home Financials are based on the most recent Mortgage that was taken out on this home.Purchase Details
Home Financials for this Owner
Home Financials are based on the most recent Mortgage that was taken out on this home.Purchase Details
Home Financials for this Owner
Home Financials are based on the most recent Mortgage that was taken out on this home.Similar Homes in the area
Home Values in the Area
Average Home Value in this Area
Purchase History
| Date | Type | Sale Price | Title Company |
|---|---|---|---|
| Quit Claim Deed | -- | None Listed On Document | |
| Quit Claim Deed | -- | None Listed On Document | |
| Warranty Deed | -- | Kansas City Title Inc | |
| Warranty Deed | -- | Alpha Title Llc | |
| Warranty Deed | -- | Coffelt Land Title Inc |
Mortgage History
| Date | Status | Loan Amount | Loan Type |
|---|---|---|---|
| Open | $171,000 | New Conventional | |
| Previous Owner | $173,145 | New Conventional | |
| Previous Owner | $130,400 | FHA | |
| Previous Owner | $70,000 | Future Advance Clause Open End Mortgage |
Property History
| Date | Event | Price | Change | Sq Ft Price |
|---|---|---|---|---|
| 02/12/2019 02/12/19 | Sold | -- | -- | -- |
| 01/19/2019 01/19/19 | Pending | -- | -- | -- |
| 01/18/2019 01/18/19 | For Sale | $175,000 | +24.1% | $146 / Sq Ft |
| 05/22/2015 05/22/15 | Sold | -- | -- | -- |
| 04/15/2015 04/15/15 | Pending | -- | -- | -- |
| 04/19/2014 04/19/14 | For Sale | $141,000 | -- | $118 / Sq Ft |
Tax History Compared to Growth
Tax History
| Year | Tax Paid | Tax Assessment Tax Assessment Total Assessment is a certain percentage of the fair market value that is determined by local assessors to be the total taxable value of land and additions on the property. | Land | Improvement |
|---|---|---|---|---|
| 2024 | $3,011 | $37,679 | $4,429 | $33,250 |
| 2023 | $3,011 | $37,679 | $3,084 | $34,595 |
| 2022 | $2,888 | $33,630 | $4,703 | $28,927 |
| 2021 | $2,885 | $33,630 | $4,703 | $28,927 |
| 2020 | $2,468 | $30,480 | $4,703 | $25,777 |
| 2019 | $2,381 | $30,480 | $4,703 | $25,777 |
| 2018 | $1,727,552 | $29,661 | $4,916 | $24,745 |
| 2017 | $2,478 | $29,661 | $4,916 | $24,745 |
| 2016 | $2,478 | $28,919 | $4,323 | $24,596 |
| 2014 | -- | $1,297 | $1,297 | $0 |
Agents Affiliated with this Home
-
Laura Timmons

Seller's Agent in 2019
Laura Timmons
ReeceNichols - Overland Park
(913) 339-6800
14 Total Sales
-
Timothy Krabiel

Buyer's Agent in 2019
Timothy Krabiel
Keller Williams Southland
(816) 985-6460
4 in this area
76 Total Sales
-
Nestor Zuluaga

Seller's Agent in 2015
Nestor Zuluaga
Weichert, Realtors Welch & Com
(816) 728-1213
1 in this area
156 Total Sales
-
Maria Zuluaga

Seller Co-Listing Agent in 2015
Maria Zuluaga
Weichert, Realtors Welch & Com
(816) 728-1214
1 in this area
217 Total Sales
-
Fiona Grant Smith

Buyer's Agent in 2015
Fiona Grant Smith
Keller Williams Platinum Prtnr
(816) 223-2802
4 in this area
99 Total Sales
Map
Source: Heartland MLS
MLS Number: 1878554
APN: 67-230-02-31-00-0-00-000
- 4718 E 135th Ct
- 13512 Norby Rd
- 4411 E 135th St
- 13608 Spruce Ave
- 13312 11th St
- 1102 E 134th St
- 4608 E 139th St
- 13215 13th St
- 13901 Grandboro Ln
- 13019 5th St
- 701 Rhodes Ave
- 5504 E 139 Terrace
- 14925 S U S 71 Hwy
- 1402 Goode Ave
- 13424 Parker Ave
- 14001 Dunbar Ct
- 14011 Dunbar Ct
- 14051 Dunbar Ct
- 14006 Dunoon St
- 13908 Dundee Cir
