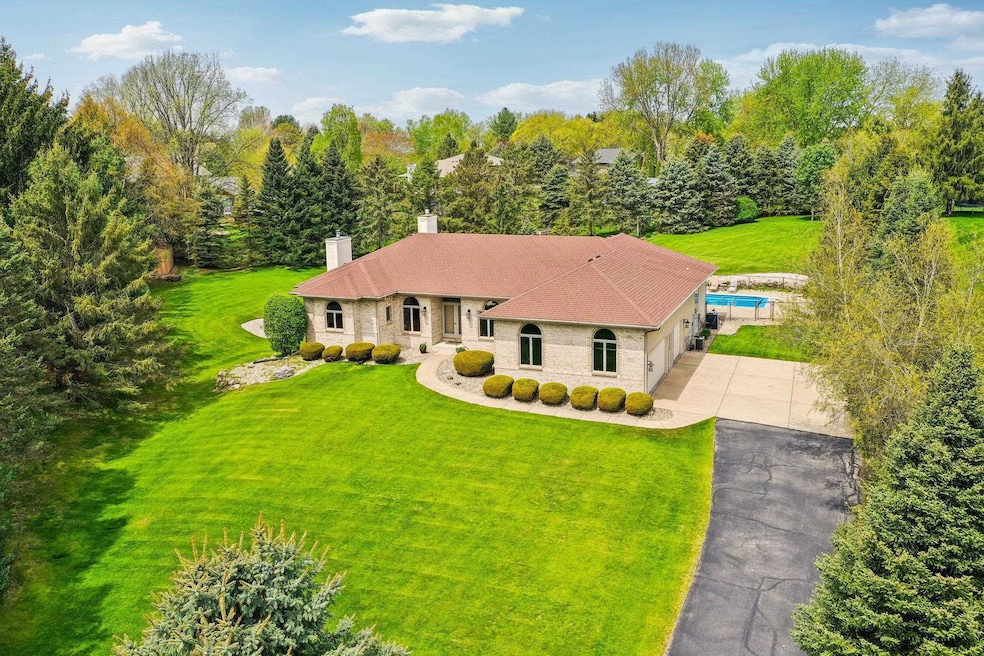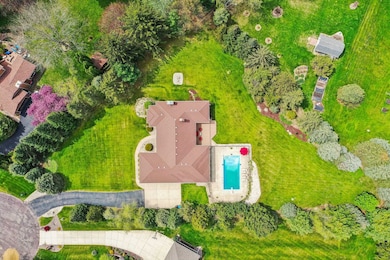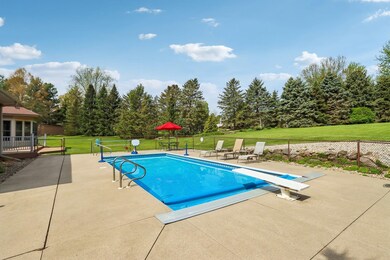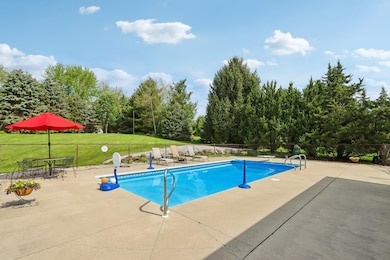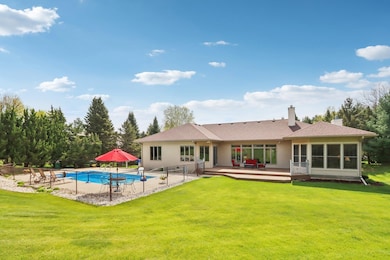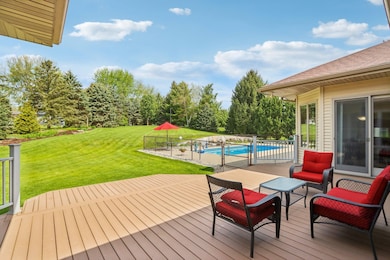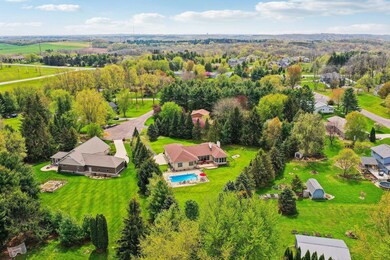
4707 Plainfield Ct Middleton, WI 53562
Town of Middleton NeighborhoodHighlights
- In Ground Pool
- 1.08 Acre Lot
- Deck
- Sunset Ridge Elementary School Rated A
- Open Floorplan
- Vaulted Ceiling
About This Home
As of July 2025Sprawling ranch home in serene setting is sure to impress the moment you arrive. Fun in the sun with the inground pool & expansive deck, great for entertaining! Wood floors grace most on main level accented by 10' ceilings & oversized windows capturing the beautiful yard. Gorgeous kitchen open to dining. Owner's suite includes patio door to 3 season rm, perfect place to enjoy your beverage of choice. Soak in the jetted tub after a long day or enjoy the walk-in tile shower. Split bedroom design for complete privacy. Large bedroom 2 overlooks backyard. Bdrm 3 currently used as office. Exposed LL offers fam rm, bar, game area, Bdrm 4, full bath, bonus rm & storage! Meticulously maintained so kick your feet up and enjoy town of Middleton living yet minutes to shopping, dining, schools & more!
Last Agent to Sell the Property
First Weber Inc Brokerage Email: HomeInfo@firstweber.com License #51402-94 Listed on: 03/05/2025

Home Details
Home Type
- Single Family
Est. Annual Taxes
- $9,198
Year Built
- Built in 1996
Lot Details
- 1.08 Acre Lot
- Cul-De-Sac
- Rural Setting
- Property is zoned SFR-08
Home Design
- Ranch Style House
- Brick Exterior Construction
- Poured Concrete
- Vinyl Siding
Interior Spaces
- Open Floorplan
- Vaulted Ceiling
- Free Standing Fireplace
- Gas Fireplace
- Great Room
- Bonus Room
- Wood Flooring
Kitchen
- Breakfast Bar
- Oven or Range
- Microwave
- Dishwasher
Bedrooms and Bathrooms
- 4 Bedrooms
- Split Bedroom Floorplan
- Walk-In Closet
- 3 Full Bathrooms
- Bathroom on Main Level
- Hydromassage or Jetted Bathtub
- Separate Shower in Primary Bathroom
- Walk-in Shower
Laundry
- Dryer
- Washer
Finished Basement
- Basement Fills Entire Space Under The House
- Basement Windows
Parking
- 3 Car Attached Garage
- Garage Door Opener
Accessible Home Design
- Low Pile Carpeting
- Ramped or Level from Garage
Outdoor Features
- In Ground Pool
- Deck
Schools
- Sunset Ridge Elementary School
- Glacier Creek Middle School
- Middleton High School
Utilities
- Forced Air Cooling System
- Well
- Water Softener
Community Details
- Built by Elliott
- Enchanted Valley Estates Subdivision
Listing and Financial Details
- $15,000 Seller Concession
Ownership History
Purchase Details
Home Financials for this Owner
Home Financials are based on the most recent Mortgage that was taken out on this home.Similar Homes in the area
Home Values in the Area
Average Home Value in this Area
Purchase History
| Date | Type | Sale Price | Title Company |
|---|---|---|---|
| Warranty Deed | $506,000 | Dane County Title Company |
Mortgage History
| Date | Status | Loan Amount | Loan Type |
|---|---|---|---|
| Open | $150,000 | Credit Line Revolving | |
| Open | $390,000 | New Conventional | |
| Closed | $88,000 | New Conventional | |
| Closed | $59,700 | Unknown | |
| Closed | $385,500 | New Conventional | |
| Closed | $50,600 | Purchase Money Mortgage | |
| Closed | $404,800 | New Conventional |
Property History
| Date | Event | Price | Change | Sq Ft Price |
|---|---|---|---|---|
| 07/30/2025 07/30/25 | Sold | $865,000 | -3.9% | $232 / Sq Ft |
| 05/29/2025 05/29/25 | Pending | -- | -- | -- |
| 05/08/2025 05/08/25 | Price Changed | $899,900 | -5.3% | $241 / Sq Ft |
| 04/01/2025 04/01/25 | Price Changed | $950,000 | -4.5% | $254 / Sq Ft |
| 03/05/2025 03/05/25 | For Sale | $995,000 | +96.6% | $266 / Sq Ft |
| 07/23/2013 07/23/13 | Sold | $506,000 | -8.0% | $135 / Sq Ft |
| 05/09/2013 05/09/13 | Pending | -- | -- | -- |
| 05/02/2013 05/02/13 | For Sale | $549,900 | -- | $147 / Sq Ft |
Tax History Compared to Growth
Tax History
| Year | Tax Paid | Tax Assessment Tax Assessment Total Assessment is a certain percentage of the fair market value that is determined by local assessors to be the total taxable value of land and additions on the property. | Land | Improvement |
|---|---|---|---|---|
| 2024 | $9,198 | $577,400 | $147,500 | $429,900 |
| 2023 | $8,877 | $577,400 | $147,500 | $429,900 |
| 2021 | $8,645 | $577,400 | $147,500 | $429,900 |
| 2020 | $8,843 | $521,300 | $134,200 | $387,100 |
| 2019 | $8,083 | $449,400 | $97,000 | $352,400 |
| 2018 | $7,431 | $449,400 | $97,000 | $352,400 |
| 2017 | $7,713 | $449,400 | $97,000 | $352,400 |
| 2016 | $7,798 | $449,400 | $97,000 | $352,400 |
| 2015 | $8,337 | $449,400 | $97,000 | $352,400 |
| 2014 | $8,081 | $449,400 | $97,000 | $352,400 |
| 2013 | $7,554 | $449,400 | $97,000 | $352,400 |
Agents Affiliated with this Home
-

Seller's Agent in 2025
Renee Christman
First Weber Inc
(608) 444-6692
14 in this area
106 Total Sales
-

Seller Co-Listing Agent in 2025
Lisa Mohar
First Weber Inc
(608) 695-1968
17 in this area
102 Total Sales
-

Buyer's Agent in 2025
Jennifer Rios
Restaino & Associates
(608) 575-3009
13 in this area
69 Total Sales
-

Seller's Agent in 2013
Sam Simon
First Weber Inc
(608) 695-2325
1 in this area
17 Total Sales
-

Buyer's Agent in 2013
Kathy Good
Bunbury & Assoc, REALTORS
(608) 963-6412
4 in this area
160 Total Sales
Map
Source: South Central Wisconsin Multiple Listing Service
MLS Number: 1994566
APN: 0708-061-4346-2
- 4946 Hickory Trail
- 4622 Rocky Dell Rd
- 8601 Stonebrook Cir
- 4863 Enchanted Valley Rd
- 4924 Champions Run
- 8509 Ellington Way
- 5110 Sunrise Ridge Trail
- 7959 Stagecoach Rd
- Lot 2 Burr Oak Trail
- 7402 Meadow Valley Rd
- 4494 Oak Valley Rd
- 3141 Bollenbeck St
- 8012 Laufenberg Blvd
- 8010 Laufenberg Blvd
- 3608 Angelus Way
- 8004 Laufenberg Blvd
- 3602 Angelus Way
- 3600 Angelus Way
- Lot 1 Stone Valley Rd
- 2712 Birchwood Pass
