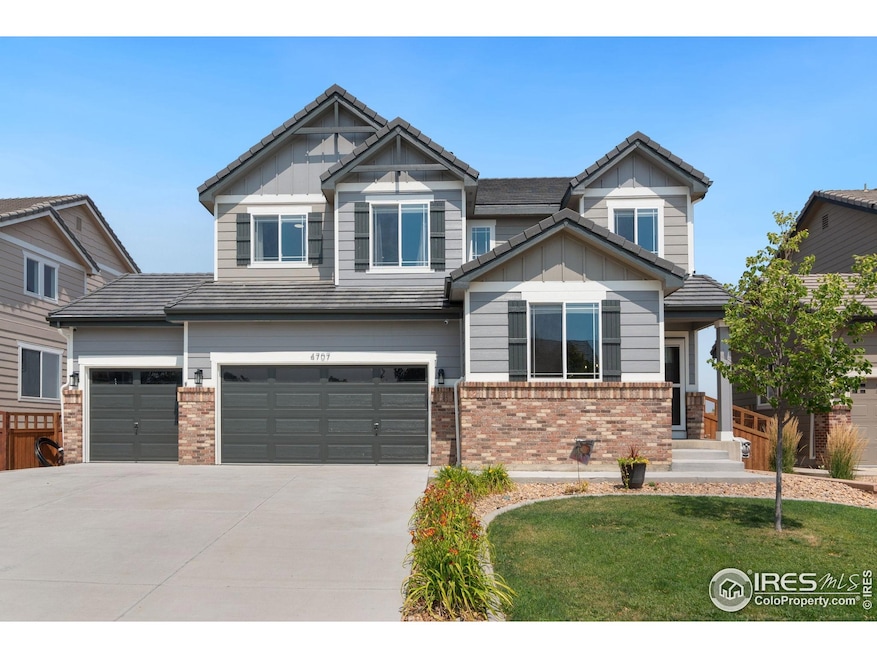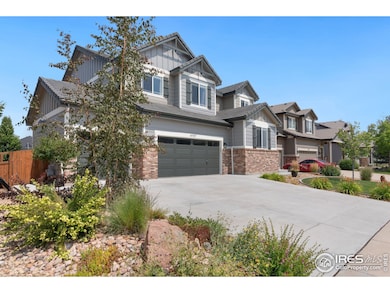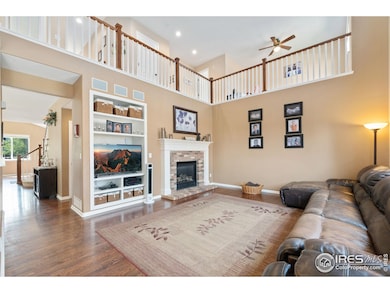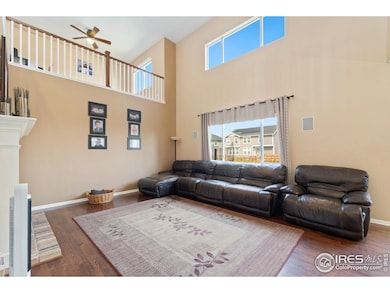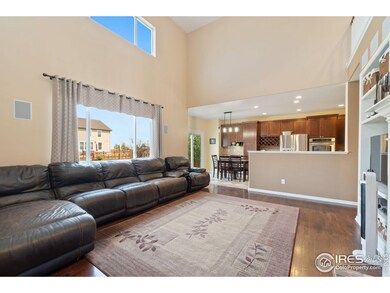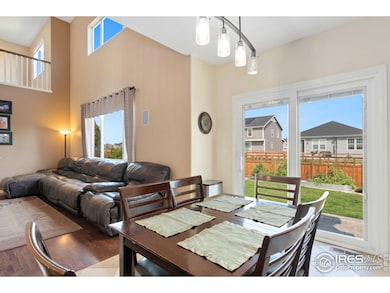4707 Sedona Ln Dacono, CO 80514
Estimated payment $4,268/month
Total Views
6,570
5
Beds
3.5
Baths
3,868
Sq Ft
$179
Price per Sq Ft
Highlights
- Open Floorplan
- Loft
- Double Oven
- Cathedral Ceiling
- Community Pool
- 3 Car Attached Garage
About This Home
Immaculate five bed, four bath home with many recent updates including, high efficiency windows, concrete tile roof and exterior paint. Main level features include hardwood floors, in-wall surround sound, formal dining room, double oven/gas stove in the kitchen and ethernet wiring for exterior cameras. Finished basement has wet bar, built-in beverage fridge and huge family room! The three car garage is heated and has plenty of storage. Stamped concrete patio surrounded by pristine landscaping.
Home Details
Home Type
- Single Family
Est. Annual Taxes
- $6,316
Year Built
- Built in 2006
Lot Details
- 7,093 Sq Ft Lot
- Sprinkler System
HOA Fees
- $85 Monthly HOA Fees
Parking
- 3 Car Attached Garage
Home Design
- Wood Frame Construction
- Concrete Roof
Interior Spaces
- 3,868 Sq Ft Home
- 2-Story Property
- Open Floorplan
- Wet Bar
- Cathedral Ceiling
- Gas Fireplace
- Window Treatments
- Family Room
- Dining Room
- Loft
- Basement Fills Entire Space Under The House
Kitchen
- Eat-In Kitchen
- Double Oven
- Gas Oven or Range
- Dishwasher
- Kitchen Island
Flooring
- Carpet
- Tile
Bedrooms and Bathrooms
- 5 Bedrooms
- Walk-In Closet
- Bathtub and Shower Combination in Primary Bathroom
Laundry
- Laundry on upper level
- Dryer
- Washer
Additional Features
- Patio
- Forced Air Heating and Cooling System
Listing and Financial Details
- Assessor Parcel Number R3140904
Community Details
Overview
- Flagship Properties Association, Phone Number (720) 425-5475
- Sweetgrass Fg#1 Final Subdivision
Recreation
- Community Pool
- Park
Map
Create a Home Valuation Report for This Property
The Home Valuation Report is an in-depth analysis detailing your home's value as well as a comparison with similar homes in the area
Home Values in the Area
Average Home Value in this Area
Tax History
| Year | Tax Paid | Tax Assessment Tax Assessment Total Assessment is a certain percentage of the fair market value that is determined by local assessors to be the total taxable value of land and additions on the property. | Land | Improvement |
|---|---|---|---|---|
| 2025 | $6,316 | $42,130 | $7,500 | $34,630 |
| 2024 | $6,316 | $42,130 | $7,500 | $34,630 |
| 2023 | $6,156 | $45,630 | $6,090 | $39,540 |
| 2022 | $5,273 | $34,370 | $5,980 | $28,390 |
| 2021 | $5,076 | $35,350 | $6,150 | $29,200 |
| 2020 | $4,773 | $33,430 | $4,220 | $29,210 |
| 2019 | $4,767 | $33,430 | $4,220 | $29,210 |
| 2018 | $4,602 | $32,000 | $3,600 | $28,400 |
| 2017 | $4,600 | $32,000 | $3,600 | $28,400 |
| 2016 | $3,448 | $24,560 | $3,180 | $21,380 |
| 2015 | $3,259 | $24,560 | $3,180 | $21,380 |
| 2014 | $2,851 | $20,620 | $3,980 | $16,640 |
Source: Public Records
Property History
| Date | Event | Price | Change | Sq Ft Price |
|---|---|---|---|---|
| 08/28/2025 08/28/25 | Price Changed | $692,500 | -0.9% | $179 / Sq Ft |
| 06/25/2025 06/25/25 | Price Changed | $699,000 | -2.2% | $181 / Sq Ft |
| 05/23/2025 05/23/25 | Price Changed | $715,000 | -2.0% | $185 / Sq Ft |
| 05/14/2025 05/14/25 | Price Changed | $729,900 | -2.0% | $189 / Sq Ft |
| 05/08/2025 05/08/25 | Price Changed | $745,000 | -0.7% | $193 / Sq Ft |
| 04/17/2025 04/17/25 | For Sale | $750,000 | -- | $194 / Sq Ft |
Source: IRES MLS
Purchase History
| Date | Type | Sale Price | Title Company |
|---|---|---|---|
| Interfamily Deed Transfer | -- | None Available | |
| Warranty Deed | $344,800 | None Available |
Source: Public Records
Mortgage History
| Date | Status | Loan Amount | Loan Type |
|---|---|---|---|
| Open | $277,000 | New Conventional | |
| Closed | $85,000 | Credit Line Revolving | |
| Closed | $303,500 | New Conventional | |
| Closed | $48,000 | Unknown | |
| Closed | $35,000 | Credit Line Revolving | |
| Closed | $276,892 | FHA | |
| Closed | $178,000 | New Conventional | |
| Closed | $155,000 | New Conventional | |
| Closed | $50,000 | Unknown | |
| Closed | $144,000 | Unknown | |
| Closed | $140,000 | Fannie Mae Freddie Mac |
Source: Public Records
Source: IRES MLS
MLS Number: 1031365
APN: R3140904
Nearby Homes
- 4740 Sedona Ln
- 4590 Sedona Ln
- 4576 Sedona Ln
- 3358 Bluestem St
- 3135 Sweetgrass Pkwy
- The Livingston | Residence 39103 Plan at Sweetgrass
- The Ontario | Residence 39205 Plan at Sweetgrass
- The Marion | Residence 39208 Plan at Sweetgrass
- The Powell | Residence 39206 Plan at Sweetgrass
- The Mackenzie | Residence 36202 Plan at Sweetgrass
- The Cimarron | Residence 39102 Plan at Sweetgrass
- 4863 Wildflower Place
- 3197 Raintree Ln
- 3146 Hawthorne Ln
- 4900 Wildflower Place
- 3643 Crested Owl Ct
- 3710 Sandreed St
- 3718 Sandreed St
- 3726 Sandreed St
- 3719 Sandreed St
- 17728 Cherokee St
- 1300 Colliers Pkwy
- 6018 Granite Ct
- 16815 Huron St
- 16893 Palisade Loop
- 110 Pear Lake Way
- 2284 Dogwood Cir
- 1743 E 164th Place
- 7115 Shavano Cir
- 1983 Cedarwood Place Unit 1983
- 16785 Sheridan Pkwy
- 1752 W 167th Ave
- 16105 Washington St
- 2310 Shoshone Place
- 16600 Peak St
- 16609 Promenade St
- 408 Dunmire St Unit A
- 429 Ambrose St
- 518 Powers St
- 1900 Shoshone Place
