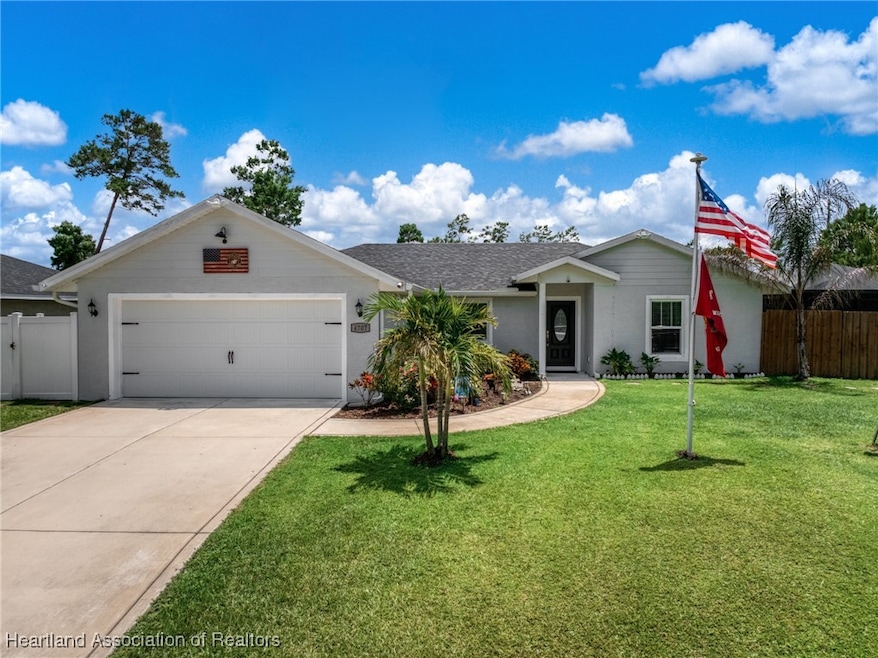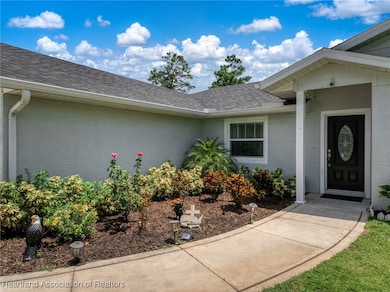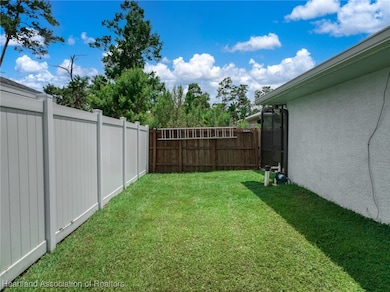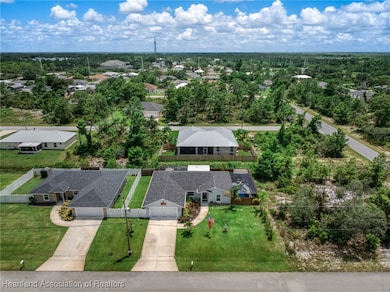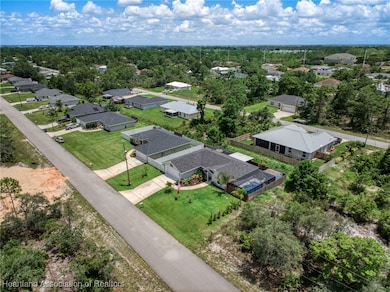4707 Sunbeam St Sebring, FL 33872
Sebring Country Estates NeighborhoodEstimated payment $1,757/month
Highlights
- Heated In Ground Pool
- Vaulted Ceiling
- No HOA
- Deck
- Pool View
- Screened Porch
About This Home
Immaculately maintained 3 Bedroom 2 Bath, split floor plan POOL HOME is move-in ready, beautifully landscaped with curb appeal. Modern kitchen features sleek finishes, white shaker cabinetry, stainless appliances, granite counter tops, tile back splash and breakfast bar, making it a chef’s dream. Living room has built in surround sound. Living areas have vaulted ceilings. This POOL home is perfect for relaxation and entertainment. The fiberglass pool with sun bench (12x24) and enclosure (14x25) was installed in 2023, surrounded by pavers. Pool furniture and TV are included. Pool is situated o the west side of the home and has a Haywood Heater, Chiller, Salt Water System. Relax and entertain in the 12x24 under roof and open air screened patio with astro-turf. Large fenced area for your pets! This home is perfect for year-round enjoyment. Spacious Master suite, with walk-in closet, shower, dual granite, linen closet and pivoting mirrors. On the opposite side of the home are 2 additional bedrooms with ample size closets plus a guest bathroom with bathtub shower combo, granite countertop and pivoting mirror. Flooring is vinyl plank in living areas and bedrooms, tile in bathrooms. Roof 2022, Rheam AC 2021, Water Heater 2021, Shadowbox Fence (15’ high) 2022, electrical panel wired for a generator, well irrigation for entire lot, transferrable home warranty, alarm system, exterior cameras, 9000 watt exterior lighting, gutters, Rheam water heater, water softener and double pane windows. Garage is extra wide & long (489”) attic storage Tuff shed/workshop 8/10 (2022) and so much more. This property has everything you need for comfort, enjoyment and entertaining family and friends. Come live the dream in your private oasis. Schedule your showing today, 24 hour notice please.
Listing Agent
Paradise Real Estate International LLC License #3214586 Listed on: 07/26/2025

Home Details
Home Type
- Single Family
Est. Annual Taxes
- $376
Year Built
- Built in 2021
Lot Details
- 9,148 Sq Ft Lot
- Fenced
- Sprinkler System
- Zoning described as R1
Parking
- 2 Car Garage
- Garage Door Opener
Home Design
- Shingle Roof
- Concrete Siding
- Block Exterior
- Stucco
Interior Spaces
- 1,437 Sq Ft Home
- 1-Story Property
- Furnished or left unfurnished upon request
- Vaulted Ceiling
- Ceiling Fan
- Insulated Windows
- Blinds
- Screened Porch
- Pool Views
Kitchen
- Oven
- Range
- Microwave
- Dishwasher
- Disposal
Flooring
- Tile
- Vinyl Plank
- Vinyl
Bedrooms and Bathrooms
- 3 Bedrooms
- Split Bedroom Floorplan
- 2 Full Bathrooms
Laundry
- Dryer
- Washer
Pool
- Heated In Ground Pool
- Saltwater Pool
- Fence Around Pool
Outdoor Features
- Deck
- Patio
- Separate Outdoor Workshop
- Shed
Schools
- Memorial Elementary School
- Hill-Gustat Middle School
- Sebring High School
Utilities
- Central Heating and Cooling System
- Private Water Source
- Well
- Electric Water Heater
- Septic Tank
- Sewer Not Available
- High Speed Internet
- Cable TV Available
Community Details
- No Home Owners Association
Listing and Financial Details
- Assessor Parcel Number C-22-34-28-030-0560-0180
Map
Home Values in the Area
Average Home Value in this Area
Tax History
| Year | Tax Paid | Tax Assessment Tax Assessment Total Assessment is a certain percentage of the fair market value that is determined by local assessors to be the total taxable value of land and additions on the property. | Land | Improvement |
|---|---|---|---|---|
| 2024 | $350 | $279,510 | -- | -- |
| 2023 | $350 | $244,117 | $11,718 | $232,399 |
| 2022 | $324 | $194,961 | $10,462 | $184,499 |
| 2021 | $324 | $6,278 | $6,278 | -- |
Property History
| Date | Event | Price | List to Sale | Price per Sq Ft | Prior Sale |
|---|---|---|---|---|---|
| 09/26/2025 09/26/25 | Price Changed | $329,900 | -5.7% | $230 / Sq Ft | |
| 07/26/2025 07/26/25 | For Sale | $349,900 | +34.6% | $243 / Sq Ft | |
| 12/29/2021 12/29/21 | Sold | $259,900 | 0.0% | $183 / Sq Ft | View Prior Sale |
| 11/29/2021 11/29/21 | Pending | -- | -- | -- | |
| 11/24/2021 11/24/21 | For Sale | $259,900 | -- | $183 / Sq Ft |
Purchase History
| Date | Type | Sale Price | Title Company |
|---|---|---|---|
| Warranty Deed | $259,900 | South Ridge Abstract & Title |
Mortgage History
| Date | Status | Loan Amount | Loan Type |
|---|---|---|---|
| Open | $259,900 | VA |
Source: Heartland Association of REALTORS®
MLS Number: 316261
APN: C-22-34-28-030-0560-0180
- 4443 Jaguar Dr
- 349 Renault Ave
- 4613 Cooper Dr
- 1643 Willow Run
- 1610 Tuscany Ct
- 1626 Willow Run
- 905 Scarab Dr
- 4345 Maserati St
- 401 Lemans Dr
- 1039 Dewitt St
- 712 Lola Dr
- 1101 Caine St Unit 1101
- 4409 Willow Trail
- 4230 Maserati St
- 1536 Willow Dale
- 841 Hanover Ave
- 1520 Willow Dale
- 1066 Dewitt St Unit 1066
- 1110 Caine St
- 1000 Contour St Unit 1000C
- 4312 Singer St
- 609 Porsche Ave
- 836 Hanover Ave
- 600 Citroen Dr
- 3208 Pointe W
- 4419 Vantage Cir
- 3808 Peugeot St
- 3714 Peugeot St
- 3259 Country Hill Rd
- 1619 Valiant Ave
- 2924 Thunderbird Rd Unit 20
- 8006 Bernal Dr
- 3012 Parkwood Rd
- 3526 New York Ave
- 215 Lark Ave
- 3328 New York Ave
- 223 Whatley Blvd
- 321 Rail Ave
- 7002 Schumacher Rd
- 6491 Orduna Dr
