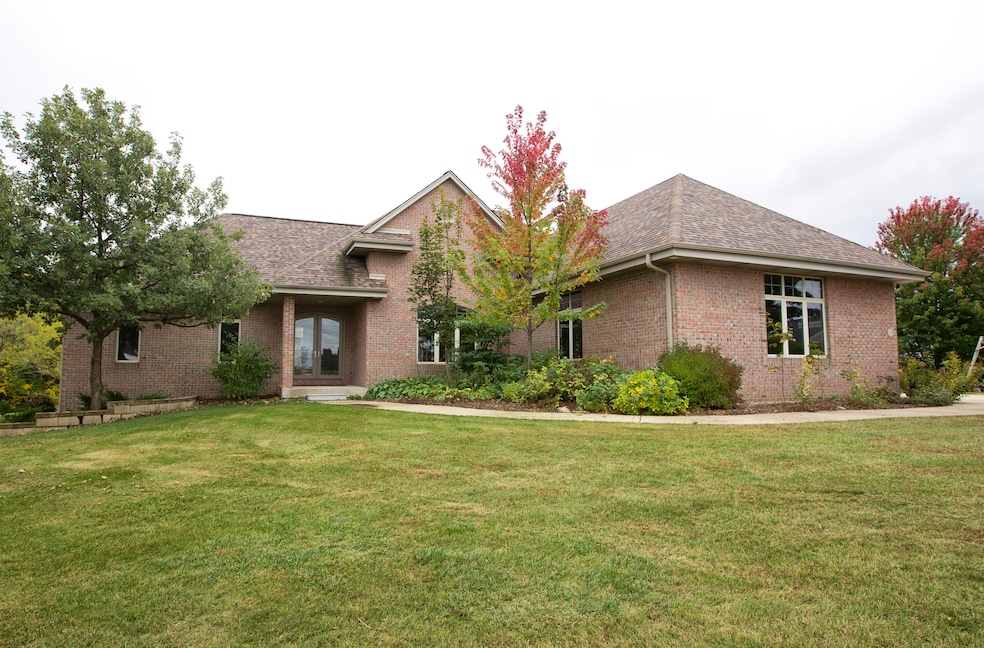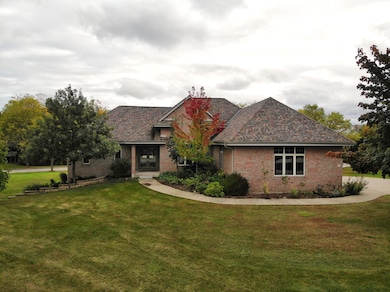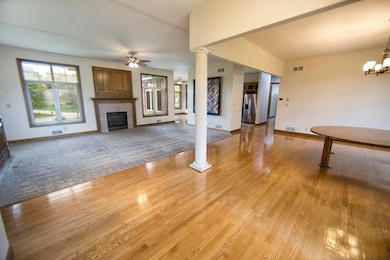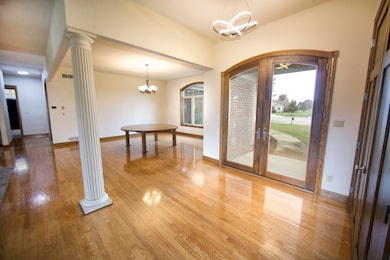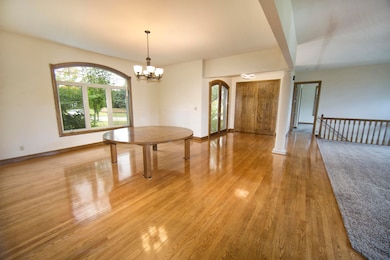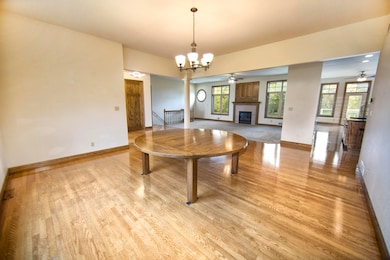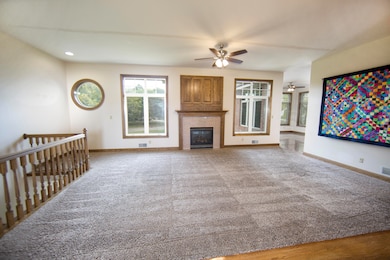4707 W Jenna Ct Franklin, WI 53132
Estimated payment $5,208/month
Highlights
- 0.8 Acre Lot
- Open Floorplan
- Ranch Style House
- Southwood Glen Elementary School Rated A
- Deck
- Cul-De-Sac
About This Home
Nestled in desirable Hunters Reserve subdivision, this stunning all-brick ranch sits on a quiet cul-de-sac. Featuring an open-concept layout with over 4,000 sqft of living space, this home offers 6BR, 4BA with a thoughtful split-bedroom design, 3 on main level/3 on exposed LL. You'll appreciate the 10' & 9' ceilings, solid panel doors, and convenient central vac. Chef's KIT impresses w/granite counters, SS appliances, abundant cabinetry, and a dinette that opens to a cedar deck. A spacious LR with GFP & formal DR provide ideal spaces for entertaining. 2 laundry rooms, one on each level. The exposed LL features a large RR with patio access, full bath, and additional bedrooms. Attached 3 car GAR includes a car lift for extra storage. Energy Star rated home! View video!
Home Details
Home Type
- Single Family
Est. Annual Taxes
- $10,598
Lot Details
- 0.8 Acre Lot
- Cul-De-Sac
Parking
- 3 Car Attached Garage
- Garage Door Opener
- Driveway
Home Design
- Ranch Style House
- Brick Exterior Construction
- Poured Concrete
- Clad Trim
Interior Spaces
- Open Floorplan
- Central Vacuum
- Gas Fireplace
Kitchen
- Oven
- Range
- Microwave
- Dishwasher
- Kitchen Island
Bedrooms and Bathrooms
- 6 Bedrooms
- Split Bedroom Floorplan
- Walk-In Closet
- 4 Full Bathrooms
Laundry
- Laundry Room
- Dryer
- Washer
Finished Basement
- Walk-Out Basement
- Basement Fills Entire Space Under The House
- Basement Ceilings are 8 Feet High
- Sump Pump
- Finished Basement Bathroom
- Basement Windows
Outdoor Features
- Deck
- Patio
Schools
- Southwood Glen Elementary School
- Forest Park Middle School
- Franklin High School
Utilities
- Forced Air Heating and Cooling System
- Heating System Uses Natural Gas
- High Speed Internet
Community Details
- Property has a Home Owners Association
- Hunters Reserve Subdivision
Listing and Financial Details
- Exclusions: Seller's Personal Property
- Assessor Parcel Number 8530053000
Map
Home Values in the Area
Average Home Value in this Area
Tax History
| Year | Tax Paid | Tax Assessment Tax Assessment Total Assessment is a certain percentage of the fair market value that is determined by local assessors to be the total taxable value of land and additions on the property. | Land | Improvement |
|---|---|---|---|---|
| 2024 | $5,913 | -- | -- | -- |
| 2023 | $10,376 | $652,400 | $106,800 | $545,600 |
| 2022 | $10,112 | $537,300 | $106,800 | $430,500 |
| 2021 | $10,150 | $514,300 | $100,400 | $413,900 |
| 2020 | $10,681 | $0 | $0 | $0 |
| 2019 | $12,088 | $501,700 | $100,400 | $401,300 |
| 2018 | $10,573 | $0 | $0 | $0 |
| 2017 | $11,447 | $451,400 | $100,400 | $351,000 |
| 2015 | -- | $417,100 | $92,500 | $324,600 |
| 2013 | -- | $417,100 | $92,500 | $324,600 |
Property History
| Date | Event | Price | List to Sale | Price per Sq Ft |
|---|---|---|---|---|
| 10/17/2025 10/17/25 | For Sale | $819,000 | -- | $187 / Sq Ft |
Source: Metro MLS
MLS Number: 1939564
APN: 853-0053-000
- 9227 S 51st St Unit 204
- 9233 S 51st St Unit 207
- 9285 S 51st St Unit 703
- 9370 S 46th St
- PCL3 S 29th St
- 9438 S 29th St
- 8920 S 27th St
- 8505 S 68th St
- 7930 S 47th St
- 6003 W Beacon Hill Place
- 7775 S 31st St
- 5801 W Allwood Dr
- 2901 W Forest Hill Ave
- 8361 S 27th St
- 2205 W Southland Dr
- 2117 W Vista Bella Dr Unit 202
- 3101 W Drexel Ave Unit 220
- 3053 W Drexel Ave Unit 104
- 3053 W Drexel Ave Unit 110
- 3053 W Drexel Ave Unit 124
- 9506 S Ryan Green Ct
- 9767 S 27th St
- 2325 W Briar Lake Way
- 2697 W Orchard Hills Dr
- 7700 S 51st St
- 8760 S Apple Creek Dr
- 1818 W Mildenhall Dr
- 9200 S Meyer Ln
- 7825 W Puetz Rd
- 8852 Jackjay Dr
- 1811 W Wysteria Ln
- 8100 S 27th St
- 6850 W Kathleen Ct
- 9069 S 13th St
- 1957 W Creekside Crossing Cir
- 2950 W Statesman Way
- 8930 W Highland Park Ave
- 1310 W Nicholas Dr
- 8900-8920 S Wood Creek Dr
- 535 W Riverwood Dr
