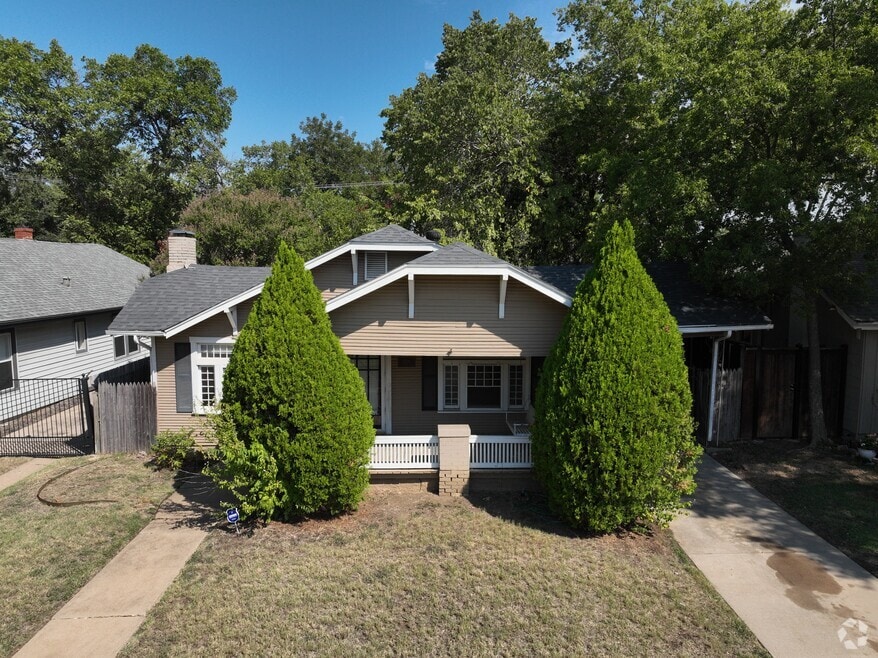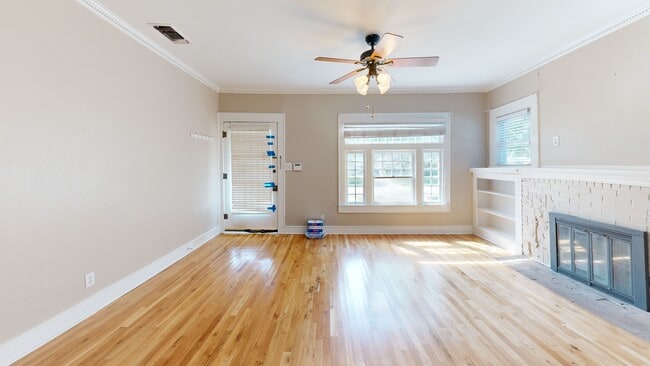
4708 Birchman Ave Fort Worth, TX 76107
Arlington Heights NeighborhoodEstimated payment $2,492/month
Highlights
- Hot Property
- Engineered Wood Flooring
- Porte-Cochere
- Craftsman Architecture
- Covered Patio or Porch
- Interior Lot
About This Home
Charming Craftsman Style 3-Bedroom, 2-Bath Home in historic Fort Worth neighborhood! Step into timeless elegance with this unique home nestled in one of Fort Worth’s most eclectic and historic areas, where early 20th-century architecture meets modern comfort. Featuring large bedrooms, a breakfast room, featuring a walled butler's pantry and a formal dining area, this residence offers both character and functionality. The spacious living room is adorned with crown molding, while refinished engineered wood floors and antique glass knobs on interior doors preserve the home’s vintage charm. The previously updated kitchen and renovated bath blend seamlessly with the home’s original design. Enjoy quiet mornings or evening relaxation on the wide covered front porch. A detached garage is located at the rear and a unique porte cochere at the side of the property. With smaller front and back yards, lawn maintenance is a breeze—perfect for those who value low upkeep without sacrificing outdoor space. This one-of-a-kind property offers a rare blend of historic craftsmanship and modern updates in a much sought-after Fort Worth neighborhood.
Listing Agent
Keller Williams Heritage West Brokerage Phone: 817-822-8042 License #0597874 Listed on: 08/27/2025

Open House Schedule
-
Saturday, October 11, 20251:00 to 5:00 pm10/11/2025 1:00:00 PM +00:0010/11/2025 5:00:00 PM +00:00Add to Calendar
Home Details
Home Type
- Single Family
Est. Annual Taxes
- $7,635
Year Built
- Built in 1928
Lot Details
- 6,273 Sq Ft Lot
- Wood Fence
- Chain Link Fence
- Landscaped
- Interior Lot
Parking
- 1 Car Garage
- 1 Detached Carport Space
- Porte-Cochere
- Drive Through
Home Design
- Craftsman Architecture
- Pillar, Post or Pier Foundation
- Composition Roof
- Wood Siding
Interior Spaces
- 1,461 Sq Ft Home
- 1-Story Property
- Crown Molding
- Decorative Fireplace
- Home Security System
- Laundry in Utility Room
Kitchen
- Gas Range
- Microwave
- Dishwasher
- Disposal
Flooring
- Engineered Wood
- Carpet
Bedrooms and Bathrooms
- 3 Bedrooms
- 2 Full Bathrooms
Outdoor Features
- Covered Patio or Porch
Schools
- Southhills Elementary School
- Arlngtnhts High School
Utilities
- Central Heating and Cooling System
- Gas Water Heater
- High Speed Internet
- Cable TV Available
Community Details
- Chamberlain Arlington Heights 1St Subdivision
Listing and Financial Details
- Legal Lot and Block 35 / 96
- Assessor Parcel Number 00483079
Map
Home Values in the Area
Average Home Value in this Area
Tax History
| Year | Tax Paid | Tax Assessment Tax Assessment Total Assessment is a certain percentage of the fair market value that is determined by local assessors to be the total taxable value of land and additions on the property. | Land | Improvement |
|---|---|---|---|---|
| 2025 | $4,203 | $355,302 | $153,750 | $201,552 |
| 2024 | $4,203 | $355,302 | $153,750 | $201,552 |
| 2023 | $6,999 | $350,484 | $153,750 | $196,734 |
| 2022 | $7,310 | $281,211 | $153,750 | $127,461 |
| 2021 | $7,426 | $270,696 | $153,750 | $116,946 |
| 2020 | $6,659 | $251,586 | $150,000 | $101,586 |
| 2019 | $7,417 | $269,635 | $150,000 | $119,635 |
| 2018 | $6,926 | $251,777 | $150,000 | $101,777 |
| 2017 | $7,343 | $259,205 | $150,000 | $109,205 |
| 2016 | $6,094 | $215,110 | $150,000 | $65,110 |
| 2015 | $4,343 | $153,000 | $100,000 | $53,000 |
| 2014 | $4,343 | $153,000 | $100,000 | $53,000 |
Property History
| Date | Event | Price | List to Sale | Price per Sq Ft |
|---|---|---|---|---|
| 09/11/2025 09/11/25 | Price Changed | $350,000 | -6.7% | $240 / Sq Ft |
| 08/28/2025 08/28/25 | For Sale | $375,000 | -- | $257 / Sq Ft |
Purchase History
| Date | Type | Sale Price | Title Company |
|---|---|---|---|
| Interfamily Deed Transfer | -- | None Available | |
| Warranty Deed | -- | Commonwealth Land Title | |
| Vendors Lien | -- | Alamo Title Company |
Mortgage History
| Date | Status | Loan Amount | Loan Type |
|---|---|---|---|
| Previous Owner | $74,600 | No Value Available | |
| Closed | $9,325 | No Value Available |
About the Listing Agent
Linda's Other Listings
Source: North Texas Real Estate Information Systems (NTREIS)
MLS Number: 21043738
APN: 00483079
- 2415 Sanguinet St
- 4723 El Campo Ave
- 4705 El Campo Ave
- 4616 Calmont Ave
- 4601 Pershing Ave
- 4604 Calmont Ave
- 4812 Calmont Ave
- 4613 El Campo Ave
- 4720 Collinwood Ave
- 4525 Calmont Ave
- 4908 Calmont Ave
- 4507 El Campo Ave
- 4917 Calmont Ave
- 4616 Byers Ave
- 4409 El Campo Ave
- 2317 Carleton Ave
- 5014 Pershing Ave
- 4920 Byers Ave Unit B
- 5065 Pershing Ave
- 2112 Carleton Ave
- 4733 Calmont Ave
- 4738 El Campo Ave Unit 8
- 4738 El Campo Ave Unit 16
- 4516 Pershing Ave
- 4905 El Campo Ave Unit A
- 4908 Calmont Ave
- 2300 Western Ave
- 4921 El Campo Ave Unit B
- 4921 El Campo Ave
- 4933 El Campo Ave
- 4409 Calmont Ave
- 4800 Bryce Ave Unit 2
- 4901 Bryce Ave Unit 10
- 4901 Bryce Ave
- 4901 Bryce Ave Unit 18
- 4901 Bryce Ave
- 4908 Byers Ave Unit D
- 2012 Sanguinet St
- 2008 Sanguinet St
- 4920 Byers Ave Unit A





