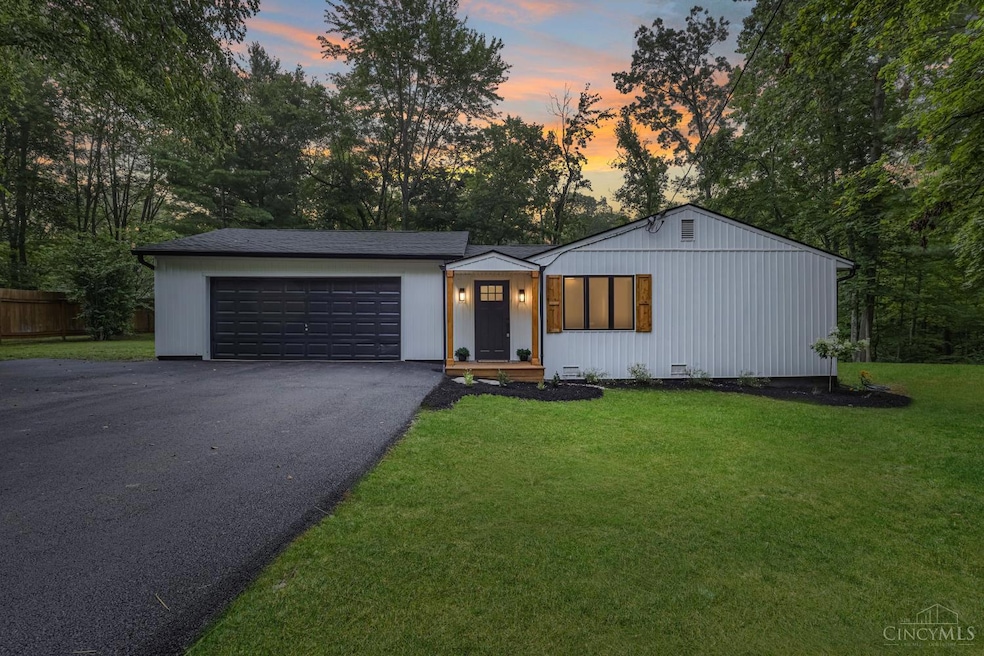
$355,000
- 4 Beds
- 2.5 Baths
- 2,660 Sq Ft
- 16720 Bloomrose Rd
- Williamsburg, OH
Spacious 4-bedroom, 2.5-bath home on 1 acre in the Western Brown School District! Enjoy an open floor plan, natural woodwork, and an oversized front porch perfect for relaxing. Recent updates include a metal roof (6 years old). The property also features an oversized 30x40 detached garage with electric, ideal for storage, hobbies, or a workshop. Located in a USDA qualifying area, offering
Ragan McKinney Ragan McKinney Real Estate






