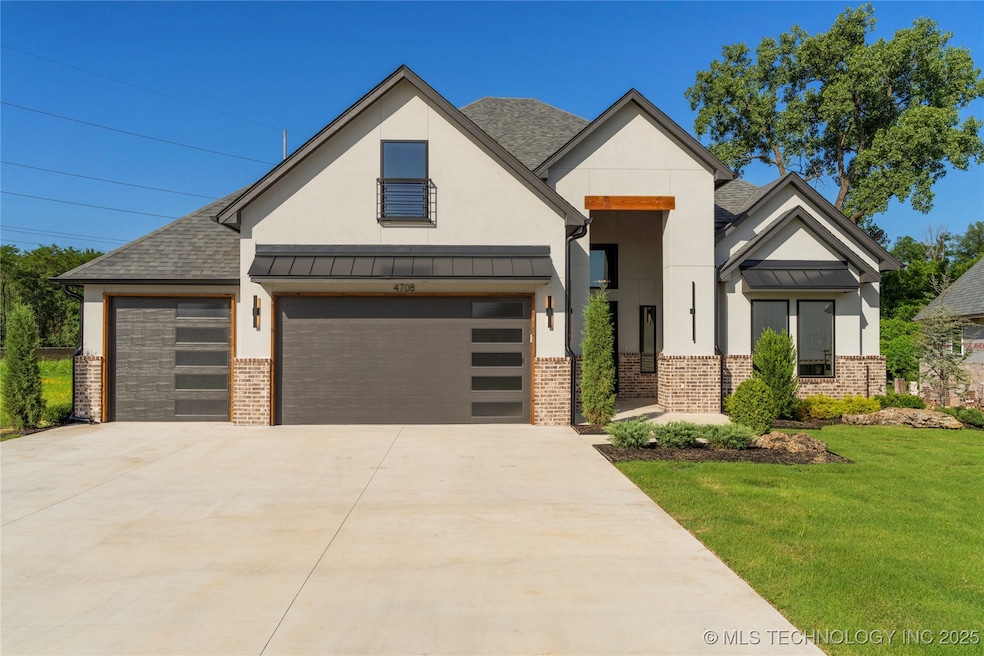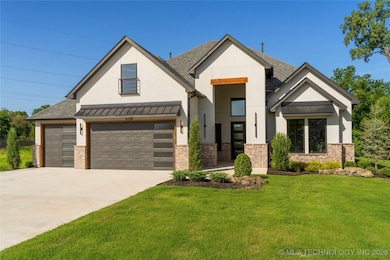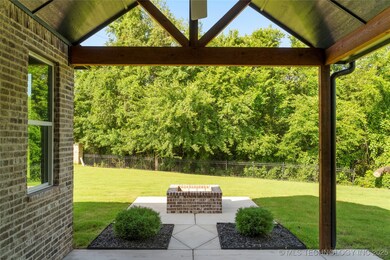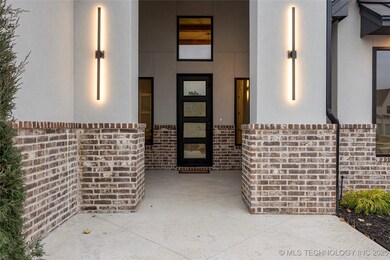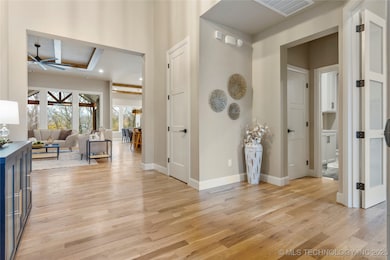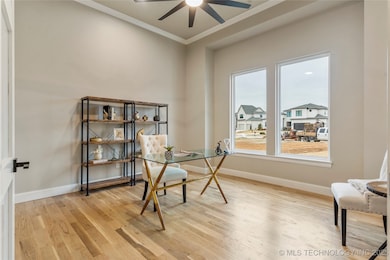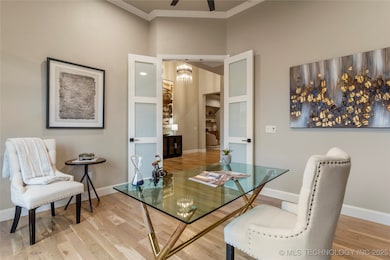4708 S Sequoia Ave Broken Arrow, OK 74011
Cedar Ridge NeighborhoodEstimated payment $4,552/month
Highlights
- Vaulted Ceiling
- Outdoor Fireplace
- Attic
- Bixby East Elementary Rated A-
- Wood Flooring
- Quartz Countertops
About This Home
**New Construction, Award Winning Parade Home 2025** Step into luxury with this high-end modern transitional home nestled on a serene greenbelt lot in Broken Arrow. The white oak hardwood floor bring warmth to this meticulously designed property that blends modern elegance with timeless charm. The expansive main living and dining areas are bathed in natural light, offering views of the lush greenbelt and a cozy outdoor fire pit. Perfect for entertaining, the gourmet kitchen is a chef's dream, featuring a beautiful quartz waterfall island, sleek cabinetry, and a walk-in pantry complete with a prep area, ice maker and ample storage. The first level includes a private study and a versatile flex room, ideal for a home gym, playroom, craft room, etc. The primary suite is a retreat in itself, with a zero-entry shower featuring dual shower heads, separate custom closets, and direct access to the laundry room for ultimate convenience. A discreetly positioned staircase leads to the second level, which includes a 4th bedroom with an ensuite bathroom, a spacious game room, a pre-wired theater room, and convenient walk-in attic access. Additional features include a instant hot water tankless water heater, spray foam insulation, and access to nearby walking paths and a tranquil pond. This is more than a home—it's a lifestyle. Schedule your private showing today!
Home Details
Home Type
- Single Family
Est. Annual Taxes
- $2,572
Year Built
- Built in 2024
Lot Details
- 0.38 Acre Lot
- Northeast Facing Home
- Landscaped
- Sprinkler System
HOA Fees
- $118 Monthly HOA Fees
Parking
- 3 Car Attached Garage
Home Design
- Brick Exterior Construction
- Slab Foundation
- Wood Frame Construction
- Fiberglass Roof
- Asphalt
- Stucco
Interior Spaces
- 4,277 Sq Ft Home
- 2-Story Property
- Wired For Data
- Vaulted Ceiling
- Ceiling Fan
- Fireplace Features Blower Fan
- Gas Log Fireplace
- Vinyl Clad Windows
- Insulated Windows
- Attic
Kitchen
- Walk-In Pantry
- Built-In Double Oven
- Built-In Range
- Microwave
- Freezer
- Ice Maker
- Dishwasher
- Quartz Countertops
- Disposal
Flooring
- Wood
- Carpet
- Tile
Bedrooms and Bathrooms
- 4 Bedrooms
Laundry
- Laundry Room
- Gas Dryer Hookup
Home Security
- Security System Owned
- Fire and Smoke Detector
Eco-Friendly Details
- Energy-Efficient Windows
- Energy-Efficient Insulation
Outdoor Features
- Covered Patio or Porch
- Outdoor Fireplace
- Fire Pit
- Rain Gutters
Schools
- East Elementary School
- Bixby High School
Utilities
- Zoned Heating and Cooling
- Multiple Heating Units
- Heating System Uses Gas
- Tankless Water Heater
- Gas Water Heater
- High Speed Internet
- Phone Available
- Cable TV Available
Listing and Financial Details
- Home warranty included in the sale of the property
Community Details
Overview
- Berwick South Subdivision
- Greenbelt
Recreation
- Hiking Trails
Map
Home Values in the Area
Average Home Value in this Area
Tax History
| Year | Tax Paid | Tax Assessment Tax Assessment Total Assessment is a certain percentage of the fair market value that is determined by local assessors to be the total taxable value of land and additions on the property. | Land | Improvement |
|---|---|---|---|---|
| 2024 | $2,664 | $19,800 | $19,800 | -- |
| 2023 | $2,664 | $19,800 | $19,800 | $0 |
| 2022 | $2,684 | $19,800 | $19,800 | $0 |
| 2021 | $166 | $1,236 | $1,236 | $0 |
| 2020 | $167 | $1,236 | $1,236 | $0 |
| 2019 | $167 | $1,236 | $1,236 | $0 |
| 2018 | $166 | $1,236 | $1,236 | $0 |
| 2017 | $166 | $1,236 | $1,236 | $0 |
Property History
| Date | Event | Price | List to Sale | Price per Sq Ft | Prior Sale |
|---|---|---|---|---|---|
| 10/30/2025 10/30/25 | For Sale | $799,000 | 0.0% | $187 / Sq Ft | |
| 10/18/2025 10/18/25 | Pending | -- | -- | -- | |
| 09/15/2025 09/15/25 | For Sale | $799,000 | +331.9% | $187 / Sq Ft | |
| 03/12/2024 03/12/24 | Sold | $185,000 | 0.0% | -- | View Prior Sale |
| 03/12/2024 03/12/24 | For Sale | $185,000 | +3.9% | -- | |
| 09/21/2023 09/21/23 | Sold | $178,000 | -6.3% | -- | View Prior Sale |
| 08/11/2023 08/11/23 | Pending | -- | -- | -- | |
| 06/13/2023 06/13/23 | For Sale | $190,000 | -- | -- |
Purchase History
| Date | Type | Sale Price | Title Company |
|---|---|---|---|
| Warranty Deed | $185,000 | -- | |
| Warranty Deed | $178,000 | Allegiance Title Company | |
| Warranty Deed | $180,000 | Firstitle & Abstract Svcs Ll |
Mortgage History
| Date | Status | Loan Amount | Loan Type |
|---|---|---|---|
| Closed | $705,500 | Construction | |
| Previous Owner | $178,000 | New Conventional |
Source: MLS Technology
MLS Number: 2539631
APN: 87420-84-30-28830
- 4618 S Retana Place
- 4607 S Retana Place
- 4529 S Retana Ave
- 9539 E 109th St S
- 10848 S 95th East Ave
- 4401 S Yellow Pine Ave
- 9545 E 108th St S
- 9501 E 108th St S
- 4409 S Quinoa Ave
- 4416 S Orange Ave
- 9106 E 113th St S
- 6009 W Utica Cir
- 4401 S Quinoa Ave
- 10712 S 95th East Ct
- 9420 E 115th St S
- 3259 E 169th St S
- 3276 E 169th St S
- 3227 E 169th St S
- 3243 E 169th St S
- 10306 E 114th Place S
- 11722 S 104th E Ave
- 8300 E 123rd St S
- 11500 S Links Ct
- 11249 S 72nd Ct E
- 4306 S Tamarack Ave W
- 11100 E 96th St
- 12683 S 85th East Place
- 8101 E 93rd St
- 7860 E 126th St S
- 9624 S 68th East Ave
- 8601 S Mingo Rd
- 13473 S Mingo Rd
- 9121 E 69th Place
- 7319 S Laurel Place
- 2602 W Tucson St
- 6748 E 91st St
- 4610 S Aspen Ave
- 7316 E 85th St
- 8418 S 77th Ave E
- 7413 S Hemlock Ave
