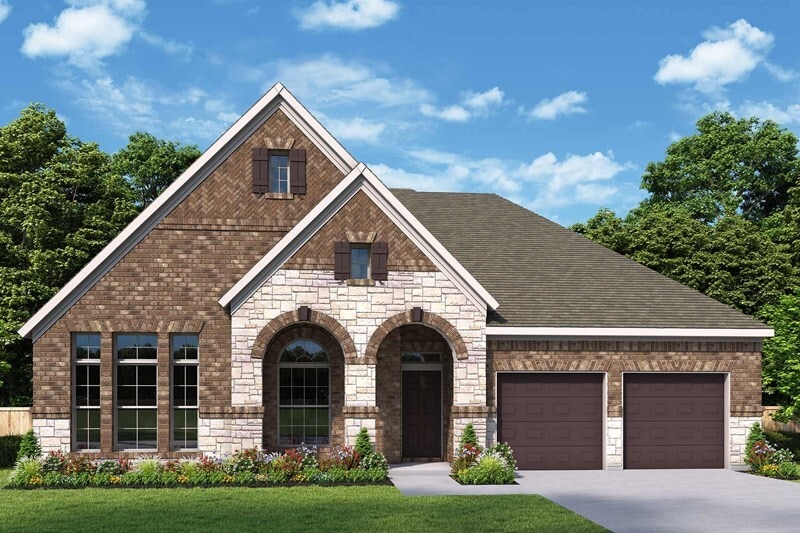
Estimated payment $3,390/month
Highlights
- Marina
- New Construction
- Community Lake
- Fitness Center
- Active Adult
- Clubhouse
About This Home
A brilliant balance of classic and contemporary style make The Anthony floor plan by David Weekley Homes a wonderful place to start a new chapter. Welcome guests from the impressive covered porch and relax into your leisurely evenings in the shade of the covered porch. The open family, dining and kitchen spaces shine with natural light from the walls of energy-efficient windows. A center island creates a natural gathering place for family breakfasts while allowing an expansive view from the elegant kitchen at the heart of this home. The junior bedroom and welcoming study provide versatile home office and overnight hosting potential. Escape to the effortless luxury of the Owner’s Retreat, complete with a large walk-in closet and a serene en suite bathroom. David Weekley’s World-class Customer Service will make the building process a delight with this new home plan for the Arlington, TX, community of Elements at Viridian.
Builder Incentives
David Weekley Homes has been recognized as the top builder in Dallas/Ft. Worth! Offer valid May, 23, 2025 to April, 30, 2026.
Save Up To $25,000*. Offer valid January, 1, 2025 to January, 1, 2026.
Join us on Saturdays in October to tour our homes and enjoy refreshments! Offer valid October, 6, 2025 to October, 27, 2025.
Sales Office
All tours are by appointment only. Please contact sales office to schedule.
| Monday |
10:00 AM - 7:00 PM
|
| Tuesday |
10:00 AM - 7:00 PM
|
| Wednesday |
10:00 AM - 7:00 PM
|
| Thursday |
10:00 AM - 7:00 PM
|
| Friday |
10:00 AM - 7:00 PM
|
| Saturday |
10:00 AM - 7:00 PM
|
| Sunday |
12:00 PM - 7:00 PM
|
Home Details
Home Type
- Single Family
HOA Fees
- Property has a Home Owners Association
Parking
- 2 Car Garage
Home Design
- New Construction
Interior Spaces
- 1-Story Property
- Game Room
- Basement
Bedrooms and Bathrooms
- 2 Bedrooms
- 2 Full Bathrooms
Outdoor Features
- Sun Deck
Community Details
Overview
- Active Adult
- Community Lake
- Pond in Community
- Greenbelt
Amenities
- Amphitheater
- Community Fire Pit
- Clubhouse
- Game Room
- Community Kitchen
- Community Center
- Meeting Room
Recreation
- Marina
- Tennis Courts
- Community Basketball Court
- Volleyball Courts
- Pickleball Courts
- Bocce Ball Court
- Community Playground
- Fitness Center
- Lap or Exercise Community Pool
- Putting Green
- Park
- Recreational Area
- Trails
Map
Other Move In Ready Homes in Elements at Viridian - Garden Series
About the Builder
- Elements at Viridian - Garden Series
- Elements at Viridian - Traditional Series
- Elements at Viridian - Signature Series
- Elements at Viridian - Viridian Elements
- 2031 NE Green Oaks Blvd
- 1014 Snapdragon Dr
- Watercolor
- 1012 Cedar Hill Dr
- Watercolor - Townhomes 22'
- Watercolor - 40'
- 2724 Sunrise Dr
- 1810 Kynette Dr
- 3624 Frazier Ct
- 1229 N Industrial Blvd
- 3708 Harwood Rd
- 6 Jabir St
- 2002 Botts Dr
- 4420 Rainier St
- 4439 Fatima Dr
- 4412 Fatima Dr
