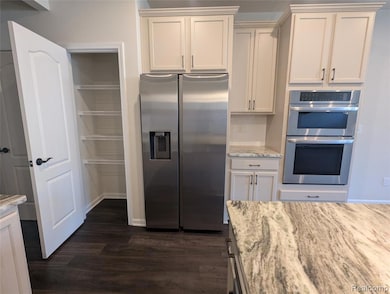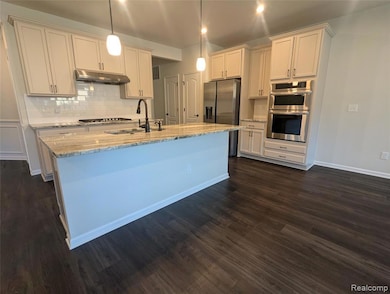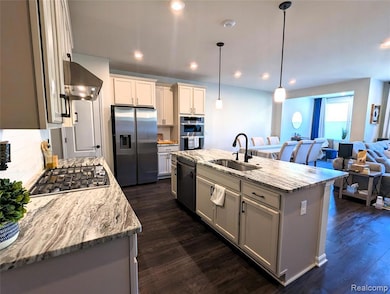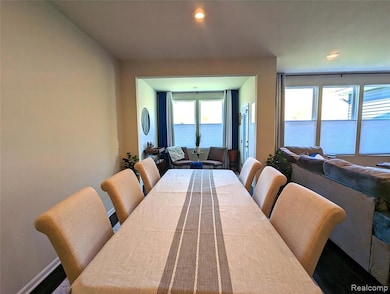4709 Broomfield Way Unit 8 Orion, MI 48359
Highlights
- Cape Cod Architecture
- 2 Car Attached Garage
- Dogs Allowed
- Carpenter Elementary School Rated A-
- Forced Air Heating System
About This Home
For Lease – Relocation-Ready Condo
3 Bedrooms | 2.5 Bathrooms | 2,130+ Sq Ft | Daylight Basement
Key Features:
* Open-concept main floor with flexible bonus space
* Chef’s kitchen: granite counters, stainless appliances, gas cooktop & wall oven
* Primary suite: sitting/office area, walk-in closet, custom tiled shower
* Smart-home features: Wi-Fi lights, thermostat, garage & entry doors
* Upgraded lighting throughout
* Daylight basement with egress (future living space or storage)
* Private patio with natural views (upgraded lot)
Location Benefits:
* Minutes to I-75 for quick commutes
* Near GM, Ford, Stellantis, Amazon, McLaren, & more major employers
* Close to Pine Knob concerts & skiing, Top Golf, Great Lakes Crossing, golf courses & lakes
Availability:
*Offered for lease or for sale with immediate occupancy
*Move-in ready – ideal for relocating professionals
24-month and longer lease terms preferred. Cleaning fee, application fee, security deposit, Rental insurance + pet rider (if applicable) required. 1 dog under 25 lbs. Call for fees and pet policy details. Immediate occupancy available.
Property also offered for sale. MLS #20251035864
Condo Details
Home Type
- Condominium
Est. Annual Taxes
- $8,702
Year Built
- Built in 2022
HOA Fees
- $230 Monthly HOA Fees
Parking
- 2 Car Attached Garage
Home Design
- Cape Cod Architecture
- Brick Exterior Construction
- Poured Concrete
- Vinyl Construction Material
Interior Spaces
- 2,130 Sq Ft Home
- 2-Story Property
- Unfinished Basement
- Natural lighting in basement
Bedrooms and Bathrooms
- 3 Bedrooms
Location
- Ground Level
Utilities
- Forced Air Heating System
- Heating System Uses Natural Gas
Listing and Financial Details
- Security Deposit $5,000
- Application Fee: 39.99
- Assessor Parcel Number 0932401008
Community Details
Overview
- Julie Szwed/Www.Associatedasset.Com Association, Phone Number (734) 456-7826
- Occpn Plan No 2279 Breckenridge Orion Subdivision
Pet Policy
- Limit on the number of pets
- Dogs Allowed
- The building has rules on how big a pet can be within a unit
Map
Source: Realcomp
MLS Number: 20251017268
APN: 09-32-401-008
- 4758 Broomfield Way
- 4789 Glenora Dr
- 4759 Glenora Dr
- 4818 Broomfield Way
- 4801 Huston Dr
- 4900 Estes Dr
- 4845 Huston Dr
- 4920 Estes Dr
- 4825 Huston Dr
- 4860 Huston Dr
- 2500 Judah Rd
- 3360 Gingell Dr
- 3368 Gingell Dr
- Lot 26 N Lake Angelus Rd
- 4145 Avery Rd
- 4165 Avery Rd
- 510 Alpeana St
- Lot230 Lackawanna St
- Lot231 Lackawanna St
- 805 Calgary St
- 4765 Glenora Dr
- 4818 Broomfield Way
- 4694 Club House Rd
- 100 Lake Village Blvd
- 4145 Avery Rd
- 3331 Towne Park Dr
- 3771 Gainesborough Dr
- 0 Baldwin Rd
- 3355 Thornwood Dr
- 6 N Vista Unit 17
- 2745 Fox Hollow Ct Unit C
- 2500 Mann Rd
- 2621 Thornbrier Ct
- 601 Seville Blvd
- 1301 Woodlake Ln
- 2000 Elmhurst Cir
- 2855 Mann Rd
- 4855 Fox Creek
- 600 W Walton Blvd
- 600 W Walton Blvd







