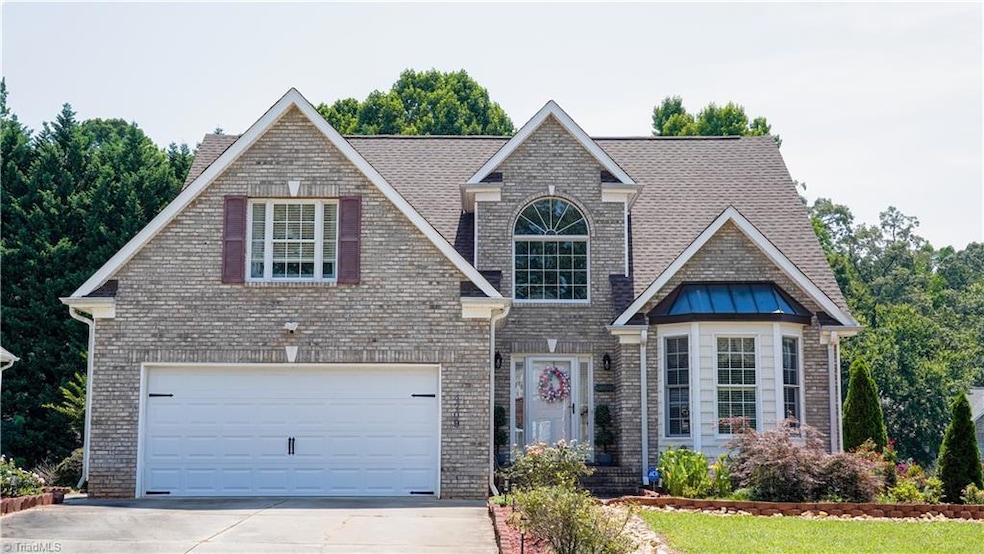
$457,000
- 5 Beds
- 3 Baths
- 3,188 Sq Ft
- 103 Nutwood Dr
- Jamestown, NC
Welcome to Cedarwood in charming Jamestown, where this beautifully updated 5-bedroom, 3-bath ranch is ready to impress. Situated on over half an acre, this spacious home offers room to spread out with a fully finished walkout basement and multiple living areas to fit your lifestyle. On the main level, you'll find three bedrooms, formal dining room, cozy den, and a separate living room—perfect
Cynthia Bilbro Allen Tate High Point






