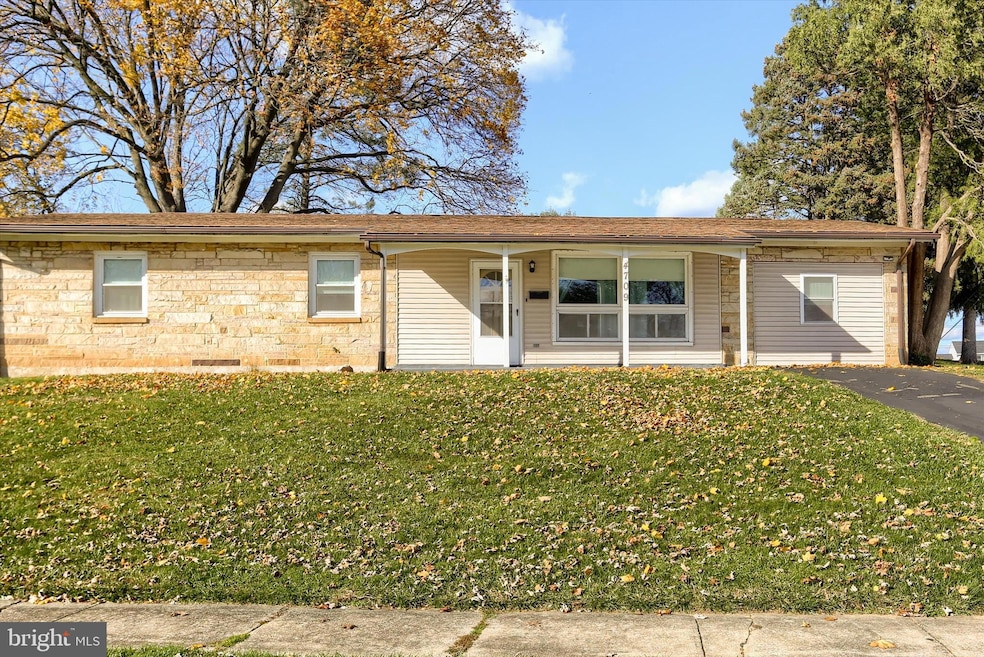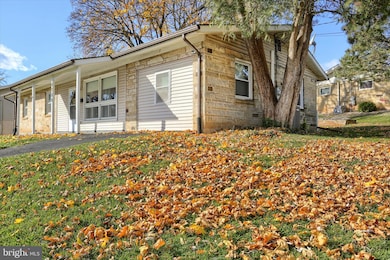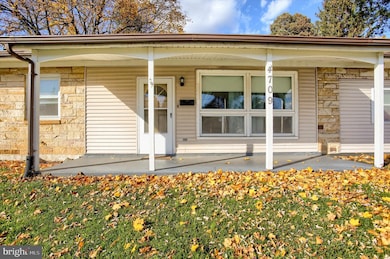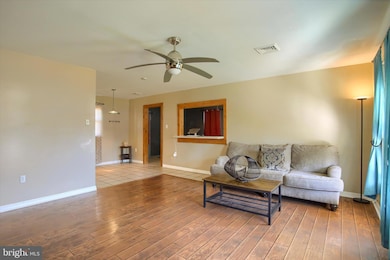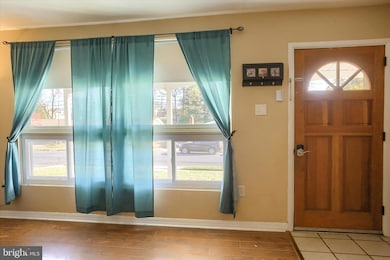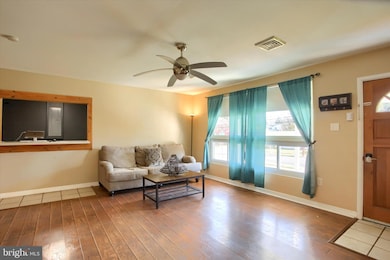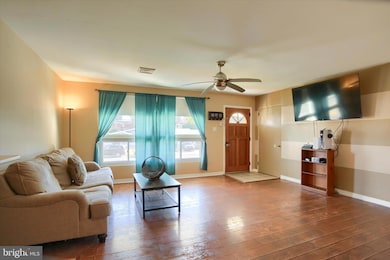4709 Delbrook Rd Mechanicsburg, PA 17050
Hampden NeighborhoodEstimated payment $1,712/month
Highlights
- Popular Property
- Wood Burning Stove
- Corner Lot
- Sporting Hill Elementary School Rated A-
- Rambler Architecture
- No HOA
About This Home
Mechanicsburg Move-In Ready Ranch! Welcome home to this spacious and well-maintained 3-bedroom, 1.5-bath ranch perfectly situated on a lovely corner lot in HAMPDEN TWP. Enjoy the convenience of single-floor living with a bright and open floor plan filled with natural light throughout. The FAMILY ROOM provides plenty of space for relaxing or entertaining, and can easily adapt for a variety of your unique flex space lifestyle. The property is equipped with a premium FIBER-OPTIC INTERNET connection, ideal for working from home, streaming, or gaming! The updated 200-amp electrical service, CENTRAL AIR, and heat pump ensure year-round comfort. Exterior features include a newly sealed driveway, a STORAGE SHED, and beautifully maintained landscaping with recently trimmed trees. Ideal location—just minutes from the Mechanicsburg Naval Supply Depot, close to all your favorite shops, dining and conveniences. Quick access to major routes including RT-581, RT-15, and I-83. BONUS: Even though it’s winter now, you’ll be just minutes from the Hampden Township Pool — perfect for dreaming of those sunny summer days ahead! Don’t miss your chance to make this move-in ready home yours! We look forward to welcoming you at the upcoming open house. Keep an eye out for the professional pics!
Listing Agent
(717) 979-5429 liljackson1025@gmail.com Berkshire Hathaway HomeServices Homesale Realty License #RS279017 Listed on: 11/14/2025

Home Details
Home Type
- Single Family
Est. Annual Taxes
- $2,196
Year Built
- Built in 1961
Lot Details
- 9,583 Sq Ft Lot
- Corner Lot
Parking
- Off-Street Parking
Home Design
- Rambler Architecture
- Slab Foundation
- Frame Construction
- Fiberglass Roof
- Asphalt Roof
- Stone Siding
- Vinyl Siding
Interior Spaces
- 1,475 Sq Ft Home
- Property has 1 Level
- Wood Burning Stove
- Family Room
- Living Room
- Dining Room
- Den
Kitchen
- Electric Oven or Range
- Dishwasher
Bedrooms and Bathrooms
- 3 Main Level Bedrooms
Laundry
- Laundry Room
- Dryer
- Washer
Home Security
- Storm Doors
- Fire and Smoke Detector
Outdoor Features
- Patio
- Porch
Schools
- Cumberland Valley High School
Utilities
- Central Air
- Back Up Electric Heat Pump System
- 200+ Amp Service
- Electric Water Heater
- Satellite Dish
- Cable TV Available
Community Details
- No Home Owners Association
- Delbrook Manor Subdivision
Listing and Financial Details
- Tax Lot 25
- Assessor Parcel Number 10-22-0527-042
Map
Home Values in the Area
Average Home Value in this Area
Tax History
| Year | Tax Paid | Tax Assessment Tax Assessment Total Assessment is a certain percentage of the fair market value that is determined by local assessors to be the total taxable value of land and additions on the property. | Land | Improvement |
|---|---|---|---|---|
| 2025 | $2,128 | $142,200 | $31,400 | $110,800 |
| 2024 | $2,017 | $142,200 | $31,400 | $110,800 |
| 2023 | $1,907 | $142,200 | $31,400 | $110,800 |
| 2022 | $1,856 | $142,200 | $31,400 | $110,800 |
| 2021 | $1,812 | $142,200 | $31,400 | $110,800 |
| 2020 | $1,775 | $142,200 | $31,400 | $110,800 |
| 2019 | $1,744 | $142,200 | $31,400 | $110,800 |
| 2018 | $1,711 | $142,200 | $31,400 | $110,800 |
| 2017 | $1,678 | $142,200 | $31,400 | $110,800 |
| 2016 | -- | $142,200 | $31,400 | $110,800 |
| 2015 | -- | $142,200 | $31,400 | $110,800 |
| 2014 | -- | $142,200 | $31,400 | $110,800 |
Property History
| Date | Event | Price | List to Sale | Price per Sq Ft | Prior Sale |
|---|---|---|---|---|---|
| 11/14/2025 11/14/25 | For Sale | $290,000 | +113.2% | $197 / Sq Ft | |
| 07/27/2015 07/27/15 | Sold | $136,000 | -6.1% | $92 / Sq Ft | View Prior Sale |
| 06/07/2015 06/07/15 | Pending | -- | -- | -- | |
| 03/30/2015 03/30/15 | For Sale | $144,900 | +9.8% | $98 / Sq Ft | |
| 05/14/2012 05/14/12 | Sold | $132,000 | -5.6% | $88 / Sq Ft | View Prior Sale |
| 03/28/2012 03/28/12 | Pending | -- | -- | -- | |
| 03/02/2012 03/02/12 | For Sale | $139,900 | -- | $94 / Sq Ft |
Purchase History
| Date | Type | Sale Price | Title Company |
|---|---|---|---|
| Warranty Deed | $136,000 | -- | |
| Warranty Deed | $132,000 | -- | |
| Deed | $81,500 | -- |
Mortgage History
| Date | Status | Loan Amount | Loan Type |
|---|---|---|---|
| Open | $133,536 | FHA | |
| Previous Owner | $128,653 | FHA | |
| Previous Owner | $73,350 | New Conventional |
Source: Bright MLS
MLS Number: PACB2048504
APN: 10-22-0527-042
- 302 Saint Marks Rd
- 4819 Brian Rd
- 57 W Vine St
- 21 W Main St
- 200 W Main St
- 116 Conodoguinet Ave
- 0 Lot 10 +11 Conodoguinet Ave
- 100 N Saint Johns Dr
- 180 Reeser Rd
- 20 Chestnut St
- 4122 Locust Rd
- 144 Hill Ln
- 4120 Locust Rd
- The Locust Plan at Birch Grove
- 4110 Locust Rd
- 4112 Locust Rd
- 97 Oneida Rd
- 101 Cumberland Dr
- 5159 E Trindle Rd Unit 5
- 5 William Penn Dr
- 4800 Charles Rd Unit E
- 4832 E Trindle Rd Unit 4
- 415 Center Pointe Dr
- 4341 Carlisle Pike Unit C4
- 4341 Carlisle Pike Unit C7
- 8 E Main St Unit MAIN HOUSE
- 105 St Johns Church Rd
- 33 SW West Ave
- 121 November Dr
- 1109-1113 Apple Dr
- 3119 Herr St
- 5349 Oxford Dr
- 3023 Harvard Ave Unit 2
- 12 Jamestown Square
- 327 Melbourne Ln
- 823 Admiral's Quay Dr
- 821 Admiral's Quay Dr
- 150 Copperleaf Dr
- 930 Admiral's Quay Dr
- 945 Admiral's Quay Dr
