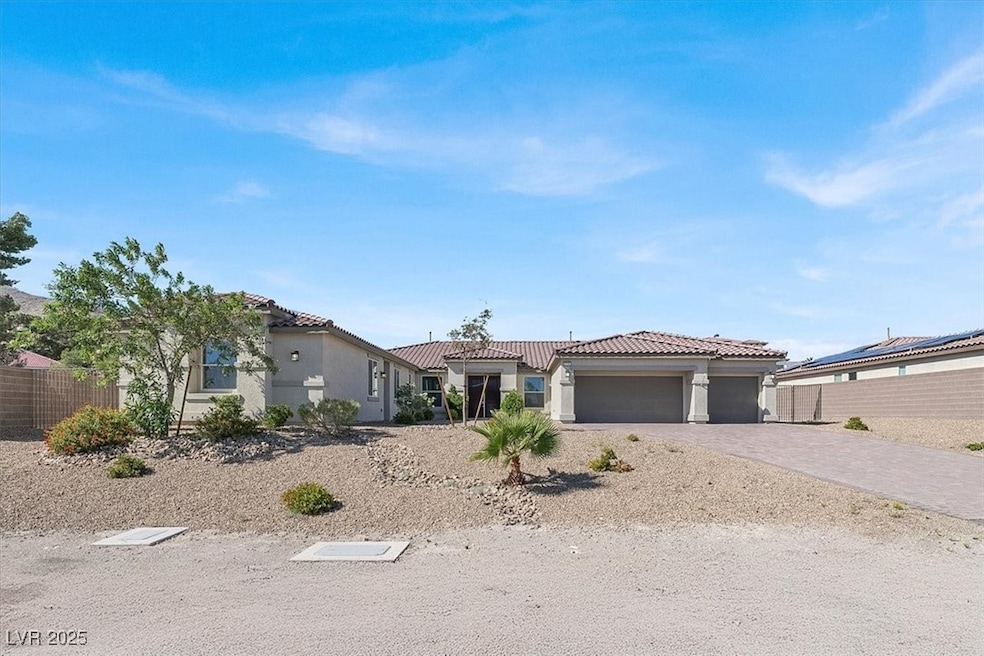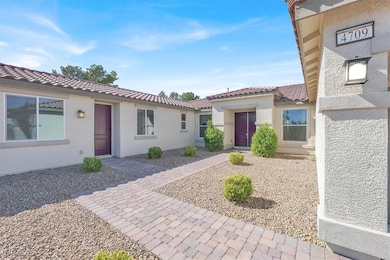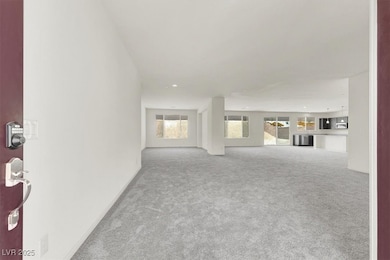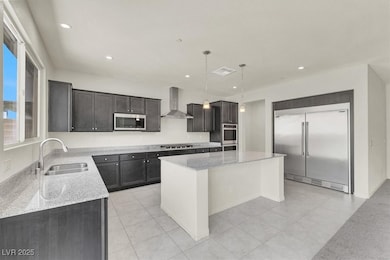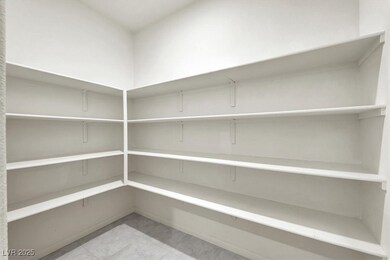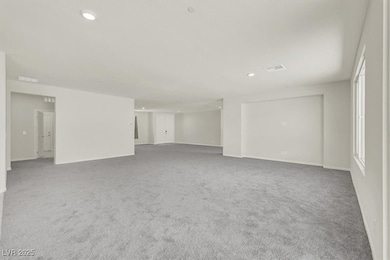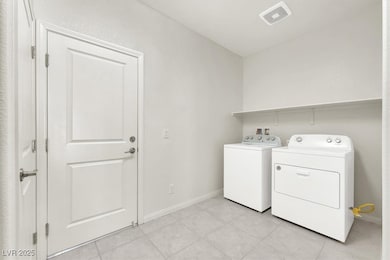Welcome to this stunning single story NO HOA Home. Which offers a FULL attached casita with separate entrance. With a total of 6 bedrooms and 5.5-baths! SOLAR PANELS included!!! Tile and NEW carpet flooring throughout. The main kitchen features granite countertops, island with breakfast bar, stainless steel appliances with a SUB ZERO Refrigerator, cooktop, double oven and overlooks a large family room, perfect for gatherings. Home offers a formal living room, dining room, and family room. The casita also offers a living room, dining room, kitchenette with microwave/garbage disposal (bring your own refrigerator).Landry room located in main house and casita both offering FULL washer dryer set for usage. A bathroom for each bedroom! Garage floor is finished. Storage closet and space throughout. This home provides both space and flexibility for entertaining or multi-generational living. The property also boasts desert landscaping for low maintenance and remember NO HOA!

