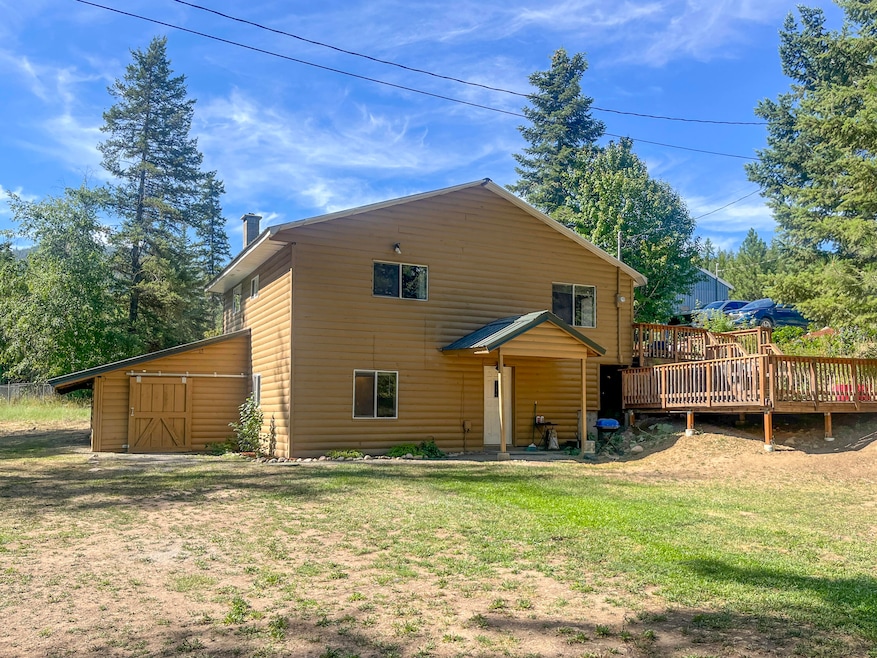470A Gold Creek Loop Rd Colville, WA 99114
Estimated payment $2,207/month
Highlights
- Deck
- Wood Flooring
- Workshop
- Territorial View
- No HOA
- Log Cabin
About This Home
CUSTOM HOME REMODELED & UPDATED Great Location Close to Colville with Gold Creek flowing through the Property, 3 Bedroom 2 Bath w/ Open Floor Plan, Nice & Bright living room, New Country Kitchen w/Stainless Steel Country Sink & Appliances & Custom Built Cabinets, Eating Bar & Dining area, Big Bedrooms & Lg Mst Suite, att Bath w/Shower, Separate Laundry/Utl Rm,
New Flooring, Siding, Paint & More, Ready to Move Into, Multi Level Entertainment Decks ,Attached Shop/ Storage Building , Park Like Setting, Circle Drive Way for easy in and out, Parking in Front set up, County Road Frontage, Spectrum High Speed Internet, THIS IS WORTH A LOOK!
Home Details
Home Type
- Single Family
Est. Annual Taxes
- $960
Year Built
- Built in 1984
Lot Details
- 0.37 Acre Lot
- Creek or Stream
- Level Lot
- Irregular Lot
- Landscaped with Trees
- Garden
Home Design
- Log Cabin
- Frame Construction
- Metal Roof
- Wood Siding
- Log Siding
- Concrete Perimeter Foundation
Interior Spaces
- 1,664 Sq Ft Home
- 1-Story Property
- Ceiling Fan
- Living Room
- Dining Room
- Workshop
- Wood Flooring
- Territorial Views
Kitchen
- Electric Range
- Dishwasher
Bedrooms and Bathrooms
- 3 Bedrooms
- 2 Bathrooms
Laundry
- Laundry Room
- Dryer
- Washer
Finished Basement
- Walk-Out Basement
- Basement Fills Entire Space Under The House
- Recreation or Family Area in Basement
- Laundry in Basement
- Natural lighting in basement
Outdoor Features
- Deck
Utilities
- Window Unit Cooling System
- Forced Air Heating System
- Baseboard Heating
- 200+ Amp Service
- Water Filtration System
- Dug Well
- Electric Water Heater
- Septic System
- Internet Available
Community Details
- No Home Owners Association
Listing and Financial Details
- Assessor Parcel Number 1887535
Map
Home Values in the Area
Average Home Value in this Area
Tax History
| Year | Tax Paid | Tax Assessment Tax Assessment Total Assessment is a certain percentage of the fair market value that is determined by local assessors to be the total taxable value of land and additions on the property. | Land | Improvement |
|---|---|---|---|---|
| 2024 | $949 | $142,587 | $20,000 | $122,587 |
| 2023 | $960 | $144,523 | $20,000 | $124,523 |
| 2022 | $882 | $123,281 | $20,000 | $103,281 |
| 2021 | $948 | $121,832 | $20,000 | $101,832 |
| 2020 | $978 | $121,832 | $20,000 | $101,832 |
| 2019 | $891 | $118,996 | $20,000 | $98,996 |
| 2018 | $1,042 | $108,460 | $20,000 | $88,460 |
| 2017 | $943 | $108,460 | $20,000 | $88,460 |
| 2016 | $954 | $108,460 | $20,000 | $88,460 |
| 2015 | $977 | $108,460 | $20,000 | $88,460 |
| 2013 | -- | $108,460 | $20,000 | $88,460 |
Property History
| Date | Event | Price | List to Sale | Price per Sq Ft |
|---|---|---|---|---|
| 07/30/2025 07/30/25 | Price Changed | $399,500 | -6.0% | $240 / Sq Ft |
| 07/28/2025 07/28/25 | For Sale | $425,000 | -- | $255 / Sq Ft |
Purchase History
| Date | Type | Sale Price | Title Company |
|---|---|---|---|
| Warranty Deed | $118,000 | Stevens County Title Company | |
| Trustee Deed | -- | Frontier Title & Escrow |
Mortgage History
| Date | Status | Loan Amount | Loan Type |
|---|---|---|---|
| Open | $48,000 | New Conventional |
Source: Northeast Washington Association of REALTORS®
MLS Number: 44971
APN: 1887535
- 462 Gold Creek Loop Rd
- 451 Monumental Rd
- 3XX Gold Creek Loop Rd
- 342 Gold Creek Loop Rd
- 572 Geesaman Rd
- 345 Corbett Creek Rd
- 719 Deer Meadow Way
- 267 Highway 395 N
- 16XX Williams Lake Rd
- XXX N Highway 395
- TBD Hwy 395 N
- 781 H Highway 395 N
- 2XX Highway 395 N
- 2XX Hwy 395 #C Hwy
- 2XX N Hwy 395 #B Hwy
- 2XX Hwy 395 N #A
- 526 Greenwood Loop Rd
- 2XX Hwy 395 N #B
- 842 TBD Valley-Westside Rd







