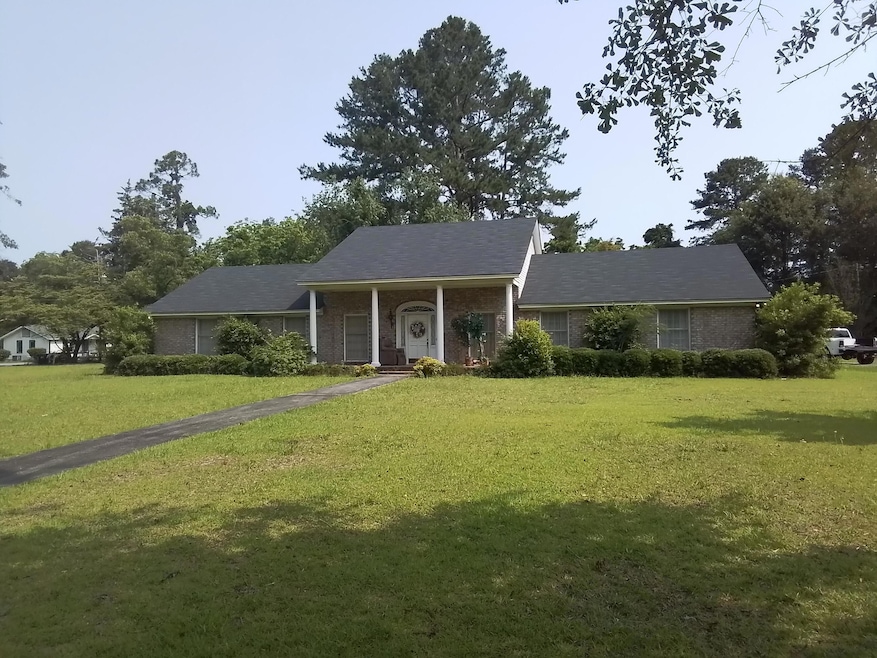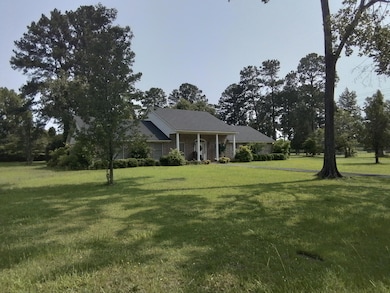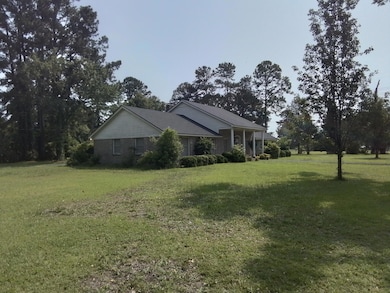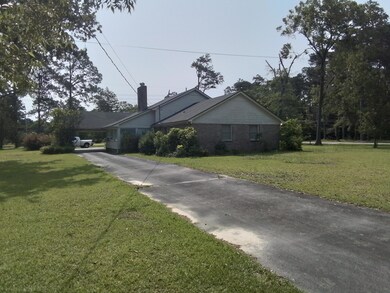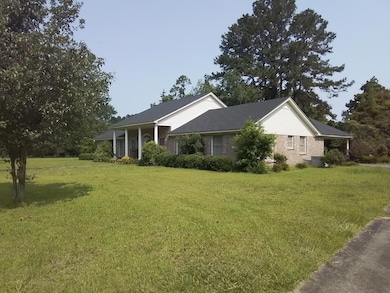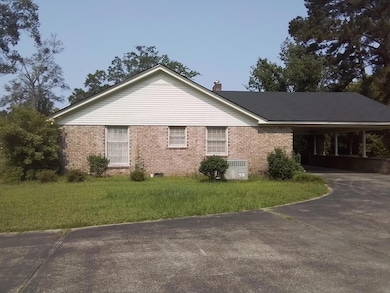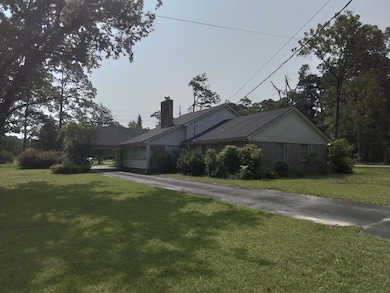471 4th St Fairfax, SC 29827
Estimated payment $1,656/month
Total Views
31,082
4
Beds
3
Baths
2,762
Sq Ft
$98
Price per Sq Ft
Highlights
- Horses Allowed On Property
- Family Room with Fireplace
- Corner Lot
- Wood Burning Stove
- Ranch Style House
- Combination Kitchen and Living
About This Home
A ranch style home on a 2.0 acre lot in the heart of Fairfax SC , home has 4 spacious bedrooms and 3 bathrooms , move in as/is or do some updating , located in the lowcountry of SC
Home Details
Home Type
- Single Family
Year Built
- Built in 1964
Lot Details
- 2 Acre Lot
- Lot Dimensions are 285x300
- Landscaped
- Corner Lot
- Level Lot
Home Design
- Ranch Style House
- Brick Exterior Construction
- Block Foundation
- Shingle Roof
Interior Spaces
- 2,762 Sq Ft Home
- Paneling
- Ceiling Fan
- Wood Burning Stove
- Window Treatments
- Family Room with Fireplace
- 2 Fireplaces
- Combination Kitchen and Living
- Formal Dining Room
- Crawl Space
- Pull Down Stairs to Attic
Kitchen
- Eat-In Kitchen
- Cooktop
- Microwave
- Dishwasher
Flooring
- Carpet
- Laminate
Bedrooms and Bathrooms
- 4 Bedrooms
- 3 Full Bathrooms
Laundry
- Dryer
- Washer
Home Security
- Home Security System
- Fire and Smoke Detector
Parking
- 2 Carport Spaces
- Driveway
Horse Facilities and Amenities
- Horses Allowed On Property
Utilities
- Central Air
- Heat Pump System
- Internet Available
Community Details
- No Home Owners Association
Listing and Financial Details
- Assessor Parcel Number 137-03-01-001
Map
Create a Home Valuation Report for This Property
The Home Valuation Report is an in-depth analysis detailing your home's value as well as a comparison with similar homes in the area
Property History
| Date | Event | Price | List to Sale | Price per Sq Ft |
|---|---|---|---|---|
| 01/23/2026 01/23/26 | Price Changed | $269,900 | -6.9% | $98 / Sq Ft |
| 05/31/2025 05/31/25 | For Sale | $289,900 | -- | $105 / Sq Ft |
Source: Aiken Association of REALTORS®
Source: Aiken Association of REALTORS®
MLS Number: 217665
Nearby Homes
- 588 Allendale Hwy
- 894 7th St W
- 588 Allendale-Hampton Hwy
- 1013 Sumter Ave S
- 1076 Aiken Ave S
- 398 Kennedy Rd
- 401 Amelia St
- 8313 Augusta Hwy
- Pocotaligo Rd
- 831 Jennys Rd
- 831 State Road S-3-40
- 275 Hanna St
- 58 Grayson St
- 225 Baggett St
- 69 Lightsey St
- 242 N Main St
- 2650 Joe Miley Rd
- 4015 Allendale-Fairfax Hwy
- 1237 Railroad Ave E
- 793 Robin St
Your Personal Tour Guide
Ask me questions while you tour the home.
