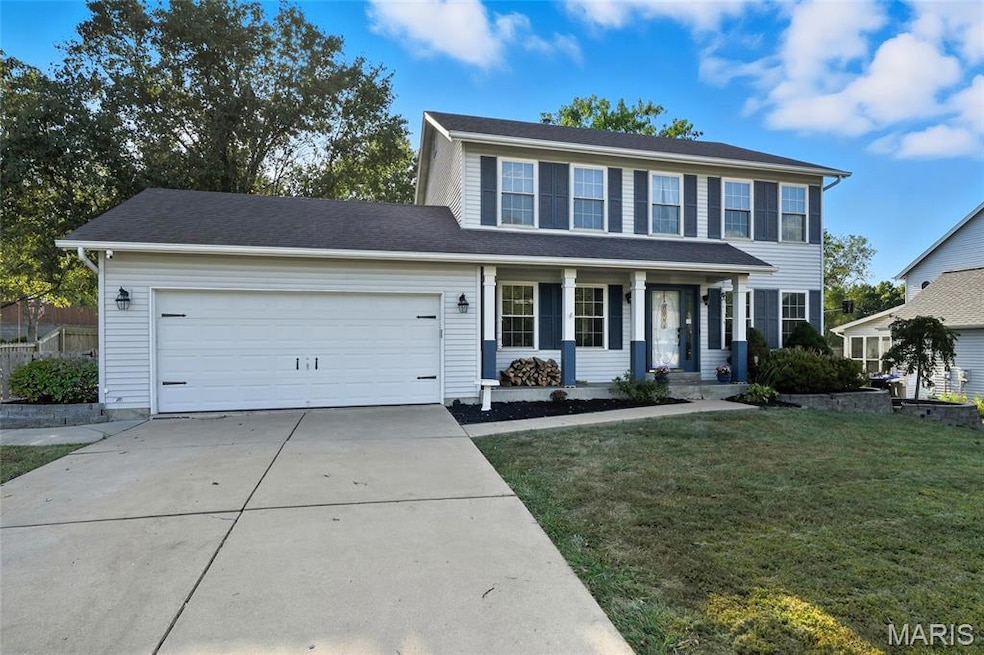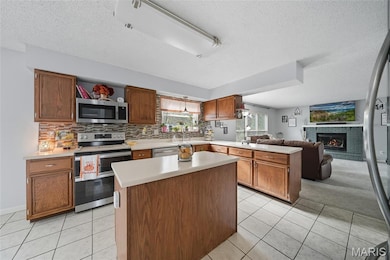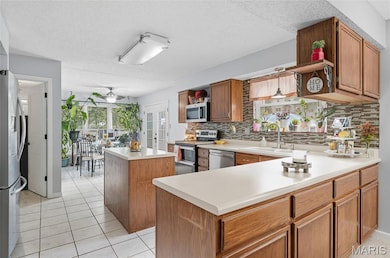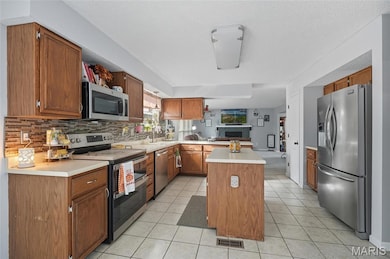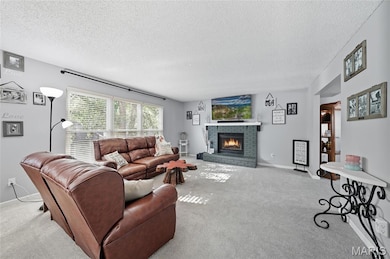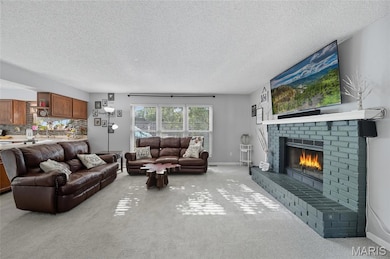471 Bellingham Ct Saint Charles, MO 63304
Estimated payment $2,353/month
Highlights
- Colonial Architecture
- Clubhouse
- Mud Room
- John Weldon Elementary School Rated A
- 1 Fireplace
- Community Pool
About This Home
**MOTIVATED SELLER - PRICE REDUCED** Welcome to this 2-story home in sought-after Monticello Estates neighborhood! This 4-bedroom, 2.5-bathroom home offers over 3,000 square feet of living space. Inside you will find fresh new carpet on all 3 floors. On the main level you will find a formal dining room, versatile bonus room for potential office or playroom, a large living room featuring a wood burning fireplace that opens to the spacious kitchen with a center island, eat in breakfast room, guest bathroom, and laundry/mud room. Upstairs, walk through the double doors into your master suite, featuring a walk in closet, double sink vanity, and separate shower and tub. The partially finished basement offers extra living space with potential to make it into whatever you desire.... Kids playroom? Game room? Movie theater? Enjoy the outdoors from the patio in your fenced backyard, perfect for family time, pets, and hosting friends & family. As a resident of Monticello Estates, you’ll have access to fantastic community amenities including a clubhouse, three swimming pools, and tennis courts. This home is conveniently located just minutes from the ever expanding food and shopping selection on Hwy K, the highly popular Downtown Cottleville, and Highway 40/64 and 364 making commutes a breeze. This well-maintained home is ready for a new family to start making memories—schedule your private showing today!
Listing Agent
Coldwell Banker Realty - Gundaker West Regional License #2018040742 Listed on: 10/09/2025
Home Details
Home Type
- Single Family
Est. Annual Taxes
- $4,173
Year Built
- Built in 1993
Lot Details
- 0.25 Acre Lot
- Back Yard Fenced
HOA Fees
- $31 Monthly HOA Fees
Parking
- 2 Car Attached Garage
- Driveway
Home Design
- Colonial Architecture
- Architectural Shingle Roof
- Vinyl Siding
Interior Spaces
- 2-Story Property
- 1 Fireplace
- Mud Room
- Partially Finished Basement
- Basement Ceilings are 8 Feet High
Bedrooms and Bathrooms
- 4 Bedrooms
Laundry
- Laundry Room
- Laundry on main level
Schools
- John Weldon Elem. Elementary School
- Francis Howell Middle School
- Francis Howell High School
Utilities
- Forced Air Heating and Cooling System
- Natural Gas Connected
Listing and Financial Details
- Assessor Parcel Number 3-157C-6923-00-0287.0000000
Community Details
Overview
- Association fees include clubhouse, common area maintenance, pool
- Monticello Estates Community Property Mangement Association
Amenities
- Clubhouse
Recreation
- Tennis Courts
- Community Pool
Map
Home Values in the Area
Average Home Value in this Area
Tax History
| Year | Tax Paid | Tax Assessment Tax Assessment Total Assessment is a certain percentage of the fair market value that is determined by local assessors to be the total taxable value of land and additions on the property. | Land | Improvement |
|---|---|---|---|---|
| 2025 | $4,173 | $69,529 | -- | -- |
| 2023 | $4,175 | $64,868 | $0 | $0 |
| 2022 | $3,700 | $53,345 | $0 | $0 |
| 2021 | $3,709 | $53,345 | $0 | $0 |
| 2020 | $3,552 | $49,541 | $0 | $0 |
| 2019 | $3,557 | $49,541 | $0 | $0 |
| 2018 | $3,346 | $44,464 | $0 | $0 |
| 2017 | $3,296 | $44,464 | $0 | $0 |
| 2016 | $3,125 | $40,639 | $0 | $0 |
| 2015 | $3,111 | $40,639 | $0 | $0 |
| 2014 | $2,805 | $35,792 | $0 | $0 |
Property History
| Date | Event | Price | List to Sale | Price per Sq Ft |
|---|---|---|---|---|
| 11/26/2025 11/26/25 | For Sale | $375,000 | 0.0% | $120 / Sq Ft |
| 11/18/2025 11/18/25 | Off Market | -- | -- | -- |
| 10/23/2025 10/23/25 | Price Changed | $375,000 | -3.8% | $120 / Sq Ft |
| 10/09/2025 10/09/25 | For Sale | $390,000 | -- | $125 / Sq Ft |
Purchase History
| Date | Type | Sale Price | Title Company |
|---|---|---|---|
| Interfamily Deed Transfer | -- | -- | |
| Warranty Deed | -- | Phoenix Title | |
| Interfamily Deed Transfer | -- | -- | |
| Warranty Deed | -- | -- |
Mortgage History
| Date | Status | Loan Amount | Loan Type |
|---|---|---|---|
| Previous Owner | $112,800 | Balloon |
Source: MARIS MLS
MLS Number: MIS25061583
APN: 3-157C-6923-00-0287.0000000
- 1218 Saddlemaker Dr
- 1184 Clydesdale Dr
- Wyndham Plan at Persimmon Trace
- Arlington II Plan at Persimmon Trace
- Waterford II Plan at Persimmon Trace
- Nantucket II Plan at Persimmon Trace
- Westbrooke Plan at Persimmon Trace
- Parkview II Plan at Persimmon Trace
- Nantucket Plan at Persimmon Trace
- Durham II Plan at Persimmon Trace
- Woodside Plan at Persimmon Trace
- 3007 Bromley Dr
- 1280 Old Stone Dr
- 1361 Briar Creek Dr
- 3 Palladio Park
- 627 W Falls Ct
- 14 Walnut Hill Ct
- Warson Plan at The Villas at Keaton Woods
- 552 Boulder River Dr
- 327 Wildberry Ln
- 360 Beckley Place
- 15 Declaration Trail
- 1 Prairie Pointe Dr
- 700 Mallards Way
- 140 Lamplighter Way
- 1000 Watermark Dr
- 1 Southernside Ln
- 6436 Long Timber Dr
- 323 Trailhead Way
- 1313 Piedmont Cir
- 12 Royalltrail Ct
- 7 Park City Ct
- 1601 Cottleville Pkwy
- 2238 Currier Place
- 1000 Applerock Dr
- 100 Winghaven Pointe Dr
- 1101 Mid Rivers Place Dr
- 90 Molina Way
- 100 Grenache Blanc Dr
- 106 Estes Dr
