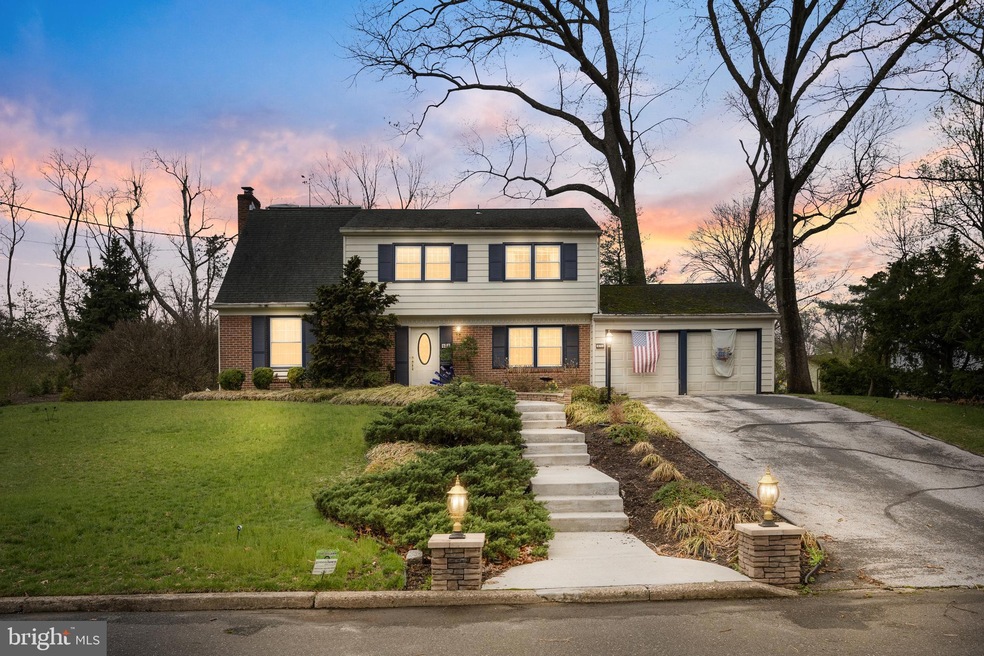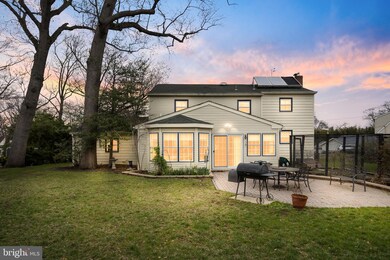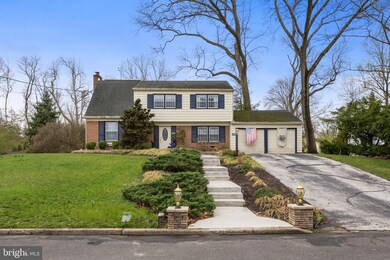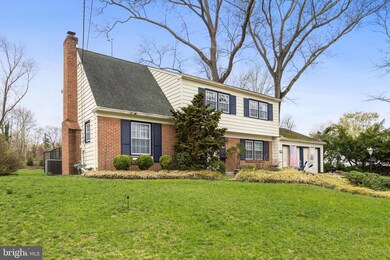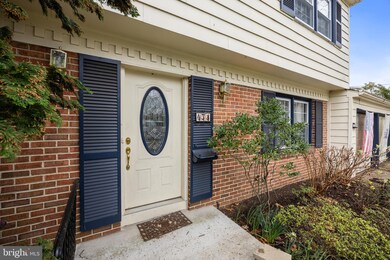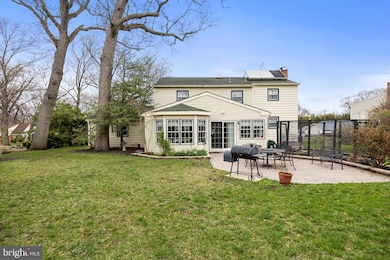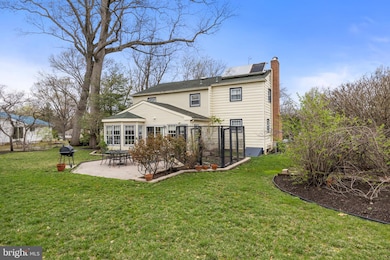471 Buttonwood Ln Cinnaminson, NJ 08077
Estimated payment $3,970/month
Highlights
- Transitional Architecture
- Wood Flooring
- Bonus Room
- Cinnaminson High School Rated A-
- 1 Fireplace
- No HOA
About This Home
Exceptional two story colonial expanded and updated throughout. This 4 bedroom home is sited on a cul-de-sac with private, spacious rear yard with extensive brick work and lighting Enter the spacious foyer to large living room, formal dining room with room sized butlers;' pantry, expanded kitchen, breakfast room and family room plus first floor laundry. Neil Johnson designed the adddition which includes the exceptionak kitchen with Woodmode cabinetry and commercial appiances and hardwoods.
Additional features include newer roof, renewed bath and 2 car garage This is truly an exceptional home.
Interior photos and room sizes to follow.
Listing Agent
(609) 841-5116 Lmcarts@aol.com Coldwell Banker Realty License #SP-8631587 Listed on: 07/11/2025

Home Details
Home Type
- Single Family
Est. Annual Taxes
- $9,789
Year Built
- Built in 1959
Lot Details
- Lot Dimensions are 152.00 x 0.00
- Cul-De-Sac
- Landscaped
- Extensive Hardscape
- No Through Street
Parking
- 2 Car Direct Access Garage
- Front Facing Garage
- Garage Door Opener
- Driveway
- On-Street Parking
Home Design
- Transitional Architecture
- Block Foundation
- Frame Construction
- Asphalt Roof
Interior Spaces
- 2,533 Sq Ft Home
- Property has 2 Levels
- Built-In Features
- 1 Fireplace
- Family Room Off Kitchen
- Living Room
- Dining Room
- Bonus Room
- Wood Flooring
Kitchen
- Butlers Pantry
- Self-Cleaning Oven
- Built-In Range
- Range Hood
- Built-In Microwave
- Dishwasher
- Disposal
Bedrooms and Bathrooms
- 4 Bedrooms
Laundry
- Laundry Room
- Laundry on main level
Basement
- Basement Fills Entire Space Under The House
- Exterior Basement Entry
Outdoor Features
- Exterior Lighting
Utilities
- Forced Air Heating and Cooling System
- Natural Gas Water Heater
Community Details
- No Home Owners Association
- Rolling Green Subdivision
Listing and Financial Details
- Tax Lot 00027
- Assessor Parcel Number 08-00901-00027
Map
Home Values in the Area
Average Home Value in this Area
Tax History
| Year | Tax Paid | Tax Assessment Tax Assessment Total Assessment is a certain percentage of the fair market value that is determined by local assessors to be the total taxable value of land and additions on the property. | Land | Improvement |
|---|---|---|---|---|
| 2025 | $9,789 | $257,000 | $84,000 | $173,000 |
| 2024 | $9,553 | $257,000 | $84,000 | $173,000 |
| 2023 | $9,553 | $257,000 | $84,000 | $173,000 |
| 2022 | $9,345 | $257,000 | $84,000 | $173,000 |
| 2021 | $9,270 | $257,000 | $84,000 | $173,000 |
| 2020 | $9,180 | $257,000 | $84,000 | $173,000 |
| 2019 | $9,052 | $257,000 | $84,000 | $173,000 |
| 2018 | $8,987 | $257,000 | $84,000 | $173,000 |
| 2017 | $8,895 | $257,000 | $84,000 | $173,000 |
| 2016 | $8,771 | $257,000 | $84,000 | $173,000 |
| 2015 | $8,494 | $257,000 | $84,000 | $173,000 |
| 2014 | $8,088 | $257,000 | $84,000 | $173,000 |
Property History
| Date | Event | Price | List to Sale | Price per Sq Ft |
|---|---|---|---|---|
| 10/08/2025 10/08/25 | Pending | -- | -- | -- |
| 09/15/2025 09/15/25 | Price Changed | $599,000 | -4.8% | $236 / Sq Ft |
| 08/04/2025 08/04/25 | Price Changed | $629,000 | -2.5% | $248 / Sq Ft |
| 07/11/2025 07/11/25 | For Sale | $645,000 | -- | $255 / Sq Ft |
Purchase History
| Date | Type | Sale Price | Title Company |
|---|---|---|---|
| Interfamily Deed Transfer | -- | Regional Title Agency |
Mortgage History
| Date | Status | Loan Amount | Loan Type |
|---|---|---|---|
| Closed | $244,321 | New Conventional |
Source: Bright MLS
MLS Number: NJBL2084602
APN: 08-00901-0000-00027
- 2211 Route 130 S
- 2305 Andover Rd
- 322 Boxwood Ln
- 116 Wayne Dr
- 2209 New Albany Rd
- 2204 New Albany Rd
- 310 Devon Rd
- 2408 New Albany Rd
- 62 Sussex Dr
- 1001 Cherry Ln
- 803 James Ave
- 724 Pear St
- 831 Windsor Dr
- 2716 Branch Pike
- 601 8th St
- 725-29 Cinnaminson St
- 228 Aqua Ln
- 702 Cedar St
- 2611 Barton Ct
- 1917 Lukas Ct
