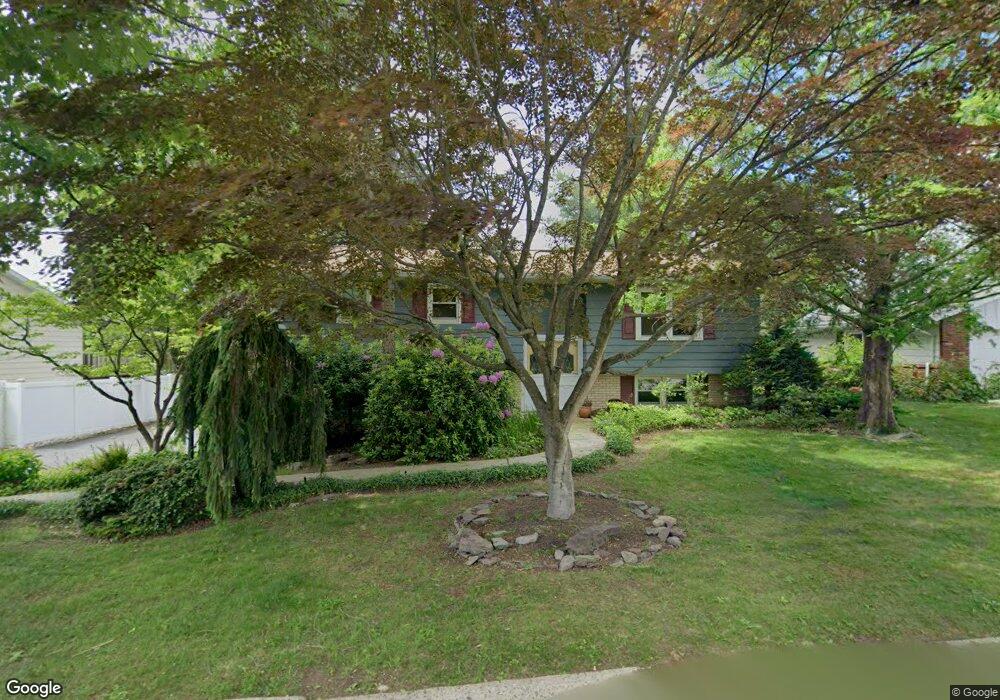471 Chestnut Cir W Alburtis, PA 18011
Lower Macungie Township West NeighborhoodEstimated Value: $331,000 - $395,000
3
Beds
2
Baths
1,718
Sq Ft
$207/Sq Ft
Est. Value
About This Home
This home is located at 471 Chestnut Cir W, Alburtis, PA 18011 and is currently estimated at $355,798, approximately $207 per square foot. 471 Chestnut Cir W is a home located in Lehigh County with nearby schools including Alburtis Elementary School, Lower Macungie Middle School, and Emmaus High School.
Ownership History
Date
Name
Owned For
Owner Type
Purchase Details
Closed on
Jun 12, 2020
Sold by
Kupsky Tyler B
Bought by
Earley Jordan Michael
Current Estimated Value
Home Financials for this Owner
Home Financials are based on the most recent Mortgage that was taken out on this home.
Original Mortgage
$235,653
Outstanding Balance
$208,888
Interest Rate
3.2%
Mortgage Type
FHA
Estimated Equity
$146,910
Purchase Details
Closed on
Aug 28, 2000
Sold by
Kupsky William and Kupsky Loretta M
Bought by
Kupsky William
Purchase Details
Closed on
Nov 9, 1990
Sold by
Schneider Frank J and Schneider Theresia
Bought by
Kupsky William and Kupsky Loretta M
Create a Home Valuation Report for This Property
The Home Valuation Report is an in-depth analysis detailing your home's value as well as a comparison with similar homes in the area
Home Values in the Area
Average Home Value in this Area
Purchase History
| Date | Buyer | Sale Price | Title Company |
|---|---|---|---|
| Earley Jordan Michael | $240,000 | None Available | |
| Kupsky William | -- | -- | |
| Kupsky William | $114,500 | -- |
Source: Public Records
Mortgage History
| Date | Status | Borrower | Loan Amount |
|---|---|---|---|
| Open | Earley Jordan Michael | $235,653 |
Source: Public Records
Tax History Compared to Growth
Tax History
| Year | Tax Paid | Tax Assessment Tax Assessment Total Assessment is a certain percentage of the fair market value that is determined by local assessors to be the total taxable value of land and additions on the property. | Land | Improvement |
|---|---|---|---|---|
| 2025 | $4,548 | $154,900 | $31,400 | $123,500 |
| 2024 | $4,432 | $154,900 | $31,400 | $123,500 |
| 2023 | $4,227 | $154,900 | $31,400 | $123,500 |
| 2022 | $4,138 | $154,900 | $123,500 | $31,400 |
| 2021 | $4,060 | $154,900 | $31,400 | $123,500 |
| 2020 | $4,026 | $154,900 | $31,400 | $123,500 |
| 2019 | $4,004 | $154,900 | $31,400 | $123,500 |
| 2018 | $3,958 | $154,900 | $31,400 | $123,500 |
| 2017 | $3,898 | $154,900 | $31,400 | $123,500 |
| 2016 | -- | $154,900 | $31,400 | $123,500 |
| 2015 | -- | $154,900 | $31,400 | $123,500 |
| 2014 | -- | $154,900 | $31,400 | $123,500 |
Source: Public Records
Map
Nearby Homes
- 428 Thomas St
- 241 Flint Hill Rd
- 121 S Main St Unit 123
- 3371 Mathews Ln
- 354 W 2nd St
- 317 Lockridge Ln
- 31 Barbara Dr
- 1108 S Barbara Dr
- 8312 Mertztown Rd
- 0 Clauss Hunt Knight Dr Unit 10 Units 763578
- 8975 Mertztown Rd
- 7318 Sauerkraut Ln Unit E
- 6903 Lincoln Dr
- 7230 Pioneer Dr
- 7528 Buttercup Rd
- 1716 Brookstone Dr
- 8051 Heritage Dr
- 6875 Pioneer Dr
- 6709 Mountain Rd
- 7699 Catalpa Dr
- 479 Chestnut Cir W
- 463 Chestnut Cir W
- 468 S Oak St
- 478 S Oak St
- 487 Chestnut Cir W
- 460 S Oak St
- 455 Chestnut Cir W
- 470 Chestnut Cir W
- 478 Chestnut Cir W
- 488 S Oak St
- 462 Chestnut Cir W
- 452 S Oak St
- 486 Chestnut Cir W
- 445 Chestnut Cir W
- 454 Chestnut Cir W
- 444 S Oak St
- 128 Windsor Rd
- 126 Windsor Rd
- 440 Chestnut Cir W
- 437 Chestnut Cir W
