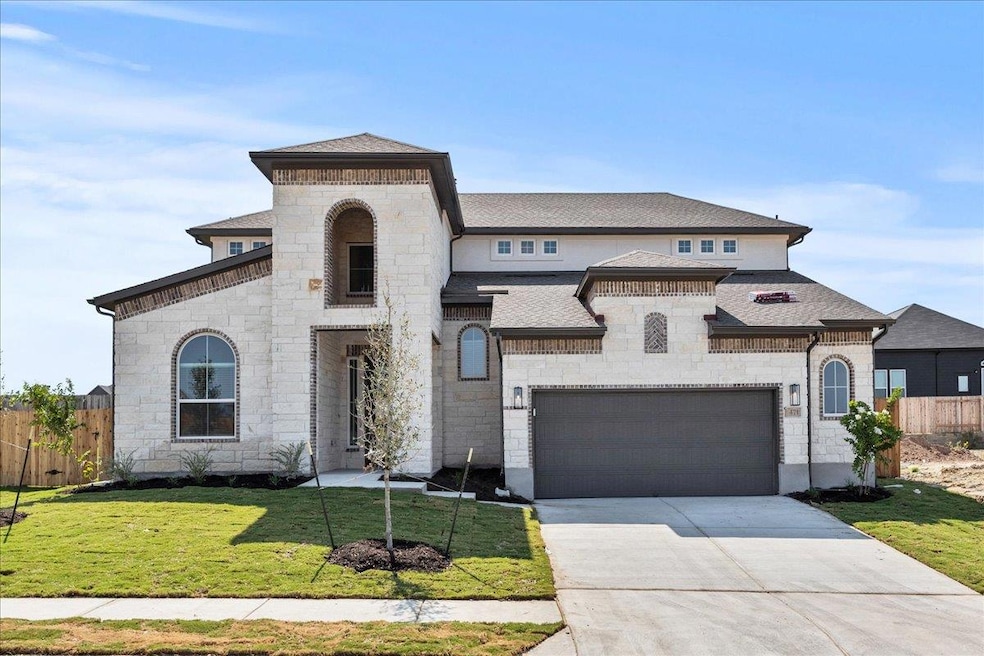
471 Diamondleaf Dr Mustang Ridge, TX 78610
Estimated payment $4,114/month
Highlights
- Fishing
- Open Floorplan
- Main Floor Primary Bedroom
- Moe and Gene Johnson High School Rated A-
- Clubhouse
- High Ceiling
About This Home
MOVE IN READY! Impressive two-story home by CHESMAR combines elegance and functionality, offering 5 spacious bedrooms and 4.5 bathrooms. Designed for modern living, the centerpiece of the home is the chef’s kitchen, featuring double islands that provide abundant workspace, seating, and storage—perfect for hosting gatherings or casual family meals. The expansive floor plan includes a bright and inviting living area, a formal dining space, and a versatile game room for endless fun and relaxation. The private primary suite offers a spa-like en-suite bathroom and a generously sized walk-in closet. Upstairs, additional bedrooms provide flexibility and privacy for family or guests. **Photos are of the ACTUAL home**
Listing Agent
Chesmar Homes Brokerage Phone: (888) 924-9949 License #0836640 Listed on: 06/10/2025
Home Details
Home Type
- Single Family
Year Built
- Built in 2025 | Under Construction
Lot Details
- 0.26 Acre Lot
- Northwest Facing Home
- Privacy Fence
- Fenced
- Landscaped
- Interior Lot
- Dense Growth Of Small Trees
- Back Yard
HOA Fees
- $67 Monthly HOA Fees
Parking
- 2 Car Attached Garage
- Oversized Parking
Home Design
- Brick Exterior Construction
- Slab Foundation
- Composition Roof
Interior Spaces
- 2,985 Sq Ft Home
- 2-Story Property
- Open Floorplan
- High Ceiling
- Ceiling Fan
- Recessed Lighting
- Electric Fireplace
- Double Pane Windows
- Blinds
- Multiple Living Areas
Kitchen
- Eat-In Kitchen
- Breakfast Bar
- Built-In Oven
- Gas Cooktop
- Ice Maker
- Dishwasher
- Kitchen Island
- Quartz Countertops
- Disposal
Flooring
- Carpet
- Tile
Bedrooms and Bathrooms
- 5 Bedrooms | 2 Main Level Bedrooms
- Primary Bedroom on Main
- Walk-In Closet
- Soaking Tub
Home Security
- Security System Owned
- Carbon Monoxide Detectors
Eco-Friendly Details
- Sustainability products and practices used to construct the property include see remarks
- Energy-Efficient Windows
Outdoor Features
- Covered Patio or Porch
Schools
- Sunfield Elementary School
- Mccormick Middle School
- Johnson High School
Utilities
- Zoned Heating and Cooling
- Heating System Uses Natural Gas
- Natural Gas Connected
- High Speed Internet
Listing and Financial Details
- Assessor Parcel Number 471Diamondleef
- Tax Block D
Community Details
Overview
- Firstservice Residential Association
- Built by Chesmar Homes
- Sunfield Subdivision
Amenities
- Community Barbecue Grill
- Picnic Area
- Clubhouse
- Community Mailbox
Recreation
- Community Playground
- Community Pool
- Fishing
- Dog Park
- Trails
Map
Home Values in the Area
Average Home Value in this Area
Property History
| Date | Event | Price | Change | Sq Ft Price |
|---|---|---|---|---|
| 07/30/2025 07/30/25 | For Sale | $624,900 | -- | $209 / Sq Ft |
Similar Homes in Mustang Ridge, TX
Source: Unlock MLS (Austin Board of REALTORS®)
MLS Number: 4957250
- 506 Diamondleaf Dr
- 148 Ginger St
- 510 Durian Loop
- 493 Sugar Cane Rd
- 181 Durian Loop
- 145 Lost Tree Dr
- 215 Lost Tree Dr
- 707 Sugar Cane Rd
- 684 Sugar Cane Rd
- 582 Wild Pecan Loop
- 476 Wild Pecan Loop
- 535 Rubber Tree Way
- 527 Rubber Tree Way
- 431 Wild Pecan Loop
- 198 Begonia St
- 210 Begonia St
- 230 Begonia St
- 719 Wild Pecan Loop
- 658 Cherrystone Loop
- 296 Kapok St
- 108 Ginger St
- 252 Orange Rd
- 163 Tree Nut Loop
- 155 Switch Bud Dr
- 246 Small Seed Dr
- 486 Gamble Dr
- 701 Texas Sage Loop
- 223 Oleander Loop
- 217 Flowering Senna Dr
- 1518 Farm To Market Road 2001
- 562 Leadtree Loop
- 12006 Curlin Cove
- 6807 Tiznow Ln
- 12009 Curlin Cove
- 1153 Leadtree Loop
- 261 Purple Heart Dr
- 121 Purple Heart Dr
- 717 Bayberry Cir
- 546 Pepper Bark Loop
- 220 Pepperbark Loop






