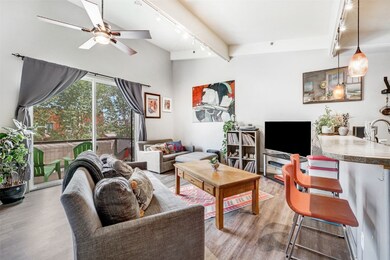471 Enterprise St Unit C Hayden, CO 81639
Estimated payment $3,302/month
Highlights
- Mountain View
- Laundry closet
- Forced Air Heating System
- 2 Car Attached Garage
- Luxury Vinyl Tile Flooring
About This Home
SELLER OFFERING $20K CREDIT FOR RATE BUY DOWN! (This will keep your monthly payment very low - see last photo in the slide for an example.) Discover the perfect blend of residential comfort and functional workspace in this exceptional live/work townhouse located in the Valley View Business Park of Hayden. This 2-bedroom, 2.5-bathroom unit offers a total of 2,304 sq ft. The upper level features 1,152 sq ft of well-designed living space, complete with updated kitchen appliances, in-unit laundry, newer flooring, and air conditioning in both bedrooms! Natural light fills the open-concept living area, creating a bright and inviting atmosphere. Downstairs, you'll find a 1,152 sq ft garage with loft that functions as both a 2+car garage and a flexible workshop or storage space, with a half bath conveniently located on the ground floor. Garage door is 11' wide and 10' tall. The garage has 13'8' ceilings in the front and 10'8" ceilings in the back. Ideal setup for remote work or running a business from home. This is your chance to live and work in one smart, functional space in the heart of Hayden.
Listing Agent
The Group Real Estate, LLC Brokerage Phone: (970) 870-8800 License #FA100070477 Listed on: 06/09/2025
Property Details
Home Type
- Condominium
Est. Annual Taxes
- $3,567
Year Built
- Built in 2007
HOA Fees
- $333 Monthly HOA Fees
Parking
- 2 Car Attached Garage
Property Views
- Mountain
- Meadow
- Valley
Home Design
- Frame Construction
- Shingle Roof
- Architectural Shingle Roof
- Metal Siding
Interior Spaces
- 2,304 Sq Ft Home
- 2-Story Property
- Laundry closet
Kitchen
- Oven
- Range
- Microwave
- Dishwasher
- Disposal
Flooring
- Carpet
- Luxury Vinyl Tile
Bedrooms and Bathrooms
- 2 Bedrooms
Schools
- Hayden Elementary And Middle School
- Hayden High School
Utilities
- Forced Air Heating System
- Wall Furnace
- Gas Water Heater
Listing and Financial Details
- Assessor Parcel Number R8171965
Community Details
Overview
- Valley View Subd Subdivision
Pet Policy
- Pets Allowed
Map
Home Values in the Area
Average Home Value in this Area
Tax History
| Year | Tax Paid | Tax Assessment Tax Assessment Total Assessment is a certain percentage of the fair market value that is determined by local assessors to be the total taxable value of land and additions on the property. | Land | Improvement |
|---|---|---|---|---|
| 2024 | $3,567 | $31,630 | $0 | $31,630 |
| 2023 | $3,567 | $31,630 | $0 | $31,630 |
| 2022 | $3,585 | $30,450 | $0 | $30,450 |
| 2021 | $3,447 | $30,760 | $0 | $30,760 |
| 2020 | $2,730 | $24,180 | $0 | $24,180 |
| 2019 | $2,735 | $24,180 | $0 | $0 |
| 2018 | $2,618 | $23,130 | $0 | $0 |
| 2017 | $2,294 | $23,130 | $0 | $0 |
| 2016 | $1,736 | $21,150 | $0 | $21,150 |
| 2015 | $1,720 | $21,150 | $0 | $21,150 |
| 2014 | $1,897 | $23,250 | $0 | $23,250 |
| 2012 | -- | $29,600 | $0 | $29,600 |
Property History
| Date | Event | Price | Change | Sq Ft Price |
|---|---|---|---|---|
| 08/07/2025 08/07/25 | Price Changed | $488,000 | -1.4% | $212 / Sq Ft |
| 07/18/2025 07/18/25 | Price Changed | $495,000 | -2.9% | $215 / Sq Ft |
| 07/02/2025 07/02/25 | Price Changed | $510,000 | -3.8% | $221 / Sq Ft |
| 06/09/2025 06/09/25 | For Sale | $530,000 | -- | $230 / Sq Ft |
Purchase History
| Date | Type | Sale Price | Title Company |
|---|---|---|---|
| Interfamily Deed Transfer | -- | None Available | |
| Interfamily Deed Transfer | -- | None Available | |
| Warranty Deed | $145,000 | Heritage Title Company |
Mortgage History
| Date | Status | Loan Amount | Loan Type |
|---|---|---|---|
| Open | $34,941 | Unknown | |
| Closed | $120,000 | Commercial |
Source: Summit MLS
MLS Number: S1059486
APN: R8171965
- 981 S Dry Creek Rd
- 967 S Dry Creek Rd
- 325 S Shelton Ln
- 910 S Dry Creek Rd
- 689 Washington Ave Unit A
- TBD3 Hawthorne St
- TBD2 Hawthorne St
- 549 E Washington Ave
- 609 E Jefferson Ave
- 399 E Jefferson Ave
- 527 E Lincoln Ave
- 186 E Jefferson Ave
- TBD Rcr 52
- 190 N Walnut St
- 270 S 2nd St
- 455 W Jefferson Ave Ave
- 368 Jackson Alley
- 232 Harvest Dr
- 342 Lake View Rd
- 244 S Harvest Dr







