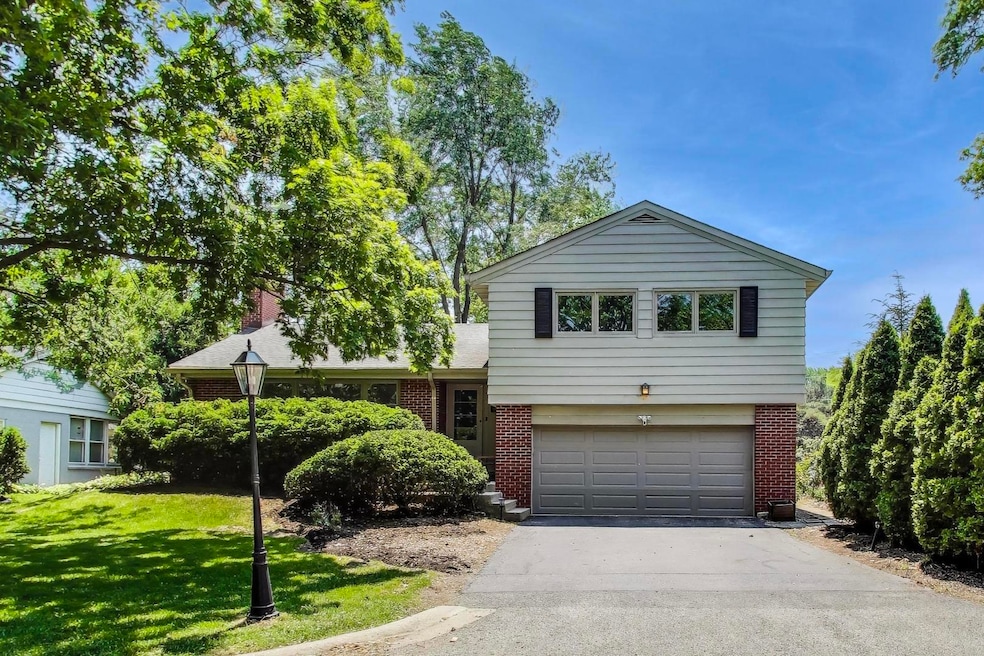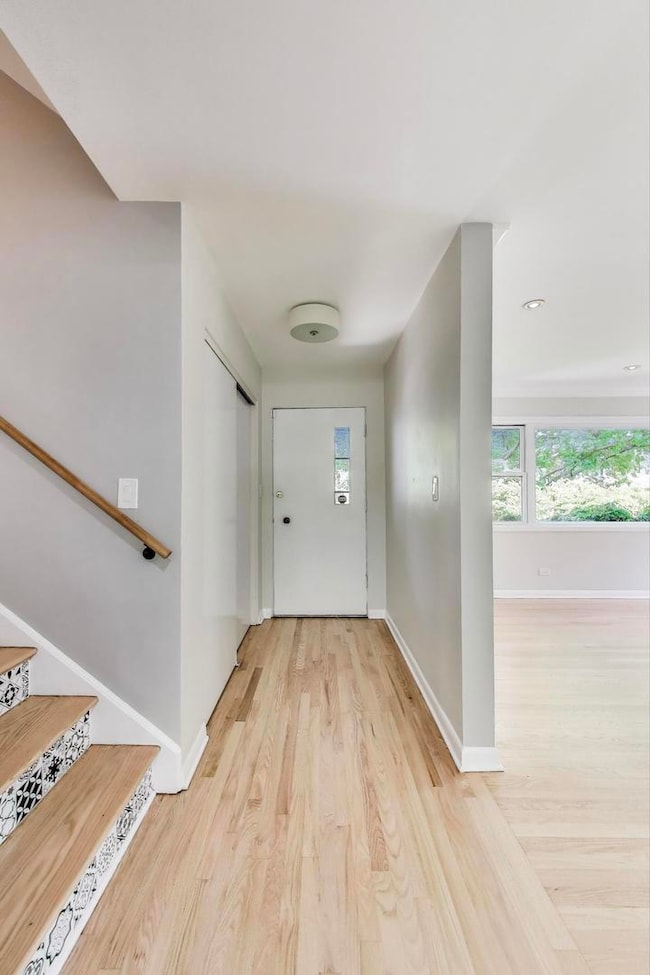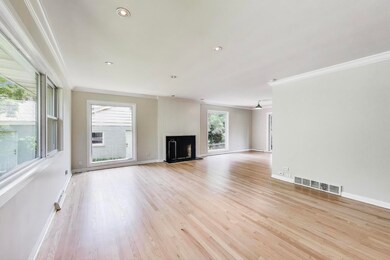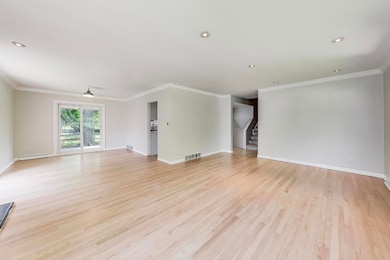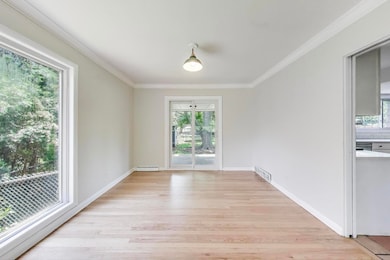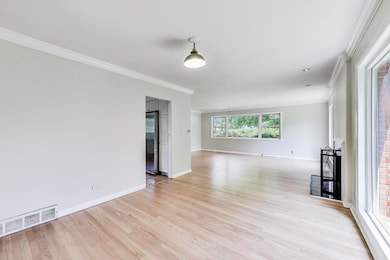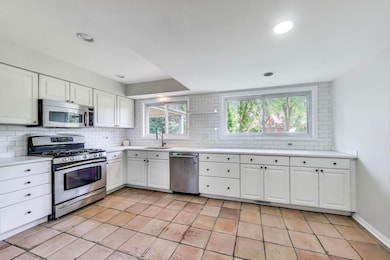
471 Highcrest Dr Wilmette, IL 60091
Highlights
- Living Room with Fireplace
- Recreation Room
- L-Shaped Dining Room
- Romona Elementary School Rated A+
- Terracotta or Satillo Flooring
- Stainless Steel Appliances
About This Home
As of July 2025Move right in and start enjoying summer in this perfectly located home at the end of a quiet cul-de-sac in the heart of Wilmette. The first floor features a bright and sunny living room with fireplace, dining area leading to back yard and eat in kitchen. Three bedrooms, 2 baths, including ensuite primary bath complete the second floor. Ground level family room with half bath and patio access make entertaining a breeze. The lower level recreation room and 4th bedroom with ensuite bath, make hosting guests a dream. Thoughtfully renovated for modern living, the home features a sun-filled kitchen with quartz countertops, classic subway tile backsplash, and a clear view of the spacious, fully fenced backyard-ideal for both play and entertaining.The primary suite offers a freshly updated bath, and fresh paint & refinished hardwood floors run throughout, adding warmth and style. Major upgrades have been completed, including newer roof, windows, A/C, and even electric car chargers in the attached 2-car garage-making this a truly move-in-ready home. Located in award-winning Romona Elementary district and just steps away from Highcrest Middle School & Wilmette Junior High, this location offers unbeatable convenience for today's busy lifestyle.
Last Agent to Sell the Property
@properties Christie's International Real Estate License #475154799 Listed on: 06/12/2025

Home Details
Home Type
- Single Family
Est. Annual Taxes
- $13,884
Year Built
- Built in 1957 | Remodeled in 2019
Lot Details
- Lot Dimensions are 89x169x66x109
- Cul-De-Sac
- Fenced
- Paved or Partially Paved Lot
Parking
- 2 Car Garage
- Parking Included in Price
Home Design
- Split Level with Sub
- Tri-Level Property
- Brick Exterior Construction
- Asphalt Roof
- Concrete Perimeter Foundation
Interior Spaces
- 2,748 Sq Ft Home
- Family Room
- Living Room with Fireplace
- 2 Fireplaces
- L-Shaped Dining Room
- Recreation Room
Kitchen
- Microwave
- Dishwasher
- Stainless Steel Appliances
- Disposal
Flooring
- Wood
- Terracotta
Bedrooms and Bathrooms
- 3 Bedrooms
- 4 Potential Bedrooms
Laundry
- Laundry Room
- Dryer
- Washer
- Sink Near Laundry
Basement
- Partial Basement
- Fireplace in Basement
- Finished Basement Bathroom
Outdoor Features
- Patio
Schools
- Romona Elementary School
- Wilmette Junior High School
- New Trier Twp High School Northfield/Wi
Utilities
- Forced Air Heating and Cooling System
- Heating System Uses Natural Gas
- Lake Michigan Water
Listing and Financial Details
- Homeowner Tax Exemptions
Ownership History
Purchase Details
Home Financials for this Owner
Home Financials are based on the most recent Mortgage that was taken out on this home.Purchase Details
Home Financials for this Owner
Home Financials are based on the most recent Mortgage that was taken out on this home.Purchase Details
Home Financials for this Owner
Home Financials are based on the most recent Mortgage that was taken out on this home.Purchase Details
Home Financials for this Owner
Home Financials are based on the most recent Mortgage that was taken out on this home.Similar Homes in the area
Home Values in the Area
Average Home Value in this Area
Purchase History
| Date | Type | Sale Price | Title Company |
|---|---|---|---|
| Interfamily Deed Transfer | -- | Better Settlement Svcs Llc | |
| Interfamily Deed Transfer | -- | Better Settlement Svcs Llc | |
| Interfamily Deed Transfer | -- | Attorney | |
| Interfamily Deed Transfer | -- | Attorney | |
| Warranty Deed | $630,000 | Chicago Title | |
| Warranty Deed | $393,000 | -- |
Mortgage History
| Date | Status | Loan Amount | Loan Type |
|---|---|---|---|
| Open | $491,640 | New Conventional | |
| Closed | $495,051 | New Conventional | |
| Closed | $498,000 | New Conventional | |
| Previous Owner | $209,000 | New Conventional | |
| Previous Owner | $100,000 | Credit Line Revolving | |
| Previous Owner | $265,000 | Unknown | |
| Previous Owner | $270,000 | Unknown | |
| Previous Owner | $75,625 | Credit Line Revolving | |
| Previous Owner | $275,000 | No Value Available | |
| Previous Owner | $292,000 | Unknown |
Property History
| Date | Event | Price | Change | Sq Ft Price |
|---|---|---|---|---|
| 07/17/2025 07/17/25 | Sold | $815,106 | +2.0% | $297 / Sq Ft |
| 06/14/2025 06/14/25 | Pending | -- | -- | -- |
| 06/12/2025 06/12/25 | For Sale | $799,000 | +26.8% | $291 / Sq Ft |
| 09/12/2019 09/12/19 | Sold | $630,000 | -3.1% | $229 / Sq Ft |
| 07/12/2019 07/12/19 | Pending | -- | -- | -- |
| 06/19/2019 06/19/19 | For Sale | $650,000 | -- | $237 / Sq Ft |
Tax History Compared to Growth
Tax History
| Year | Tax Paid | Tax Assessment Tax Assessment Total Assessment is a certain percentage of the fair market value that is determined by local assessors to be the total taxable value of land and additions on the property. | Land | Improvement |
|---|---|---|---|---|
| 2024 | $13,884 | $64,500 | $15,708 | $48,792 |
| 2023 | $13,118 | $64,500 | $15,708 | $48,792 |
| 2022 | $13,118 | $64,500 | $15,708 | $48,792 |
| 2021 | $9,644 | $40,452 | $11,220 | $29,232 |
| 2020 | $9,545 | $40,452 | $11,220 | $29,232 |
| 2019 | $10,027 | $47,384 | $11,220 | $36,164 |
| 2018 | $10,461 | $47,407 | $9,424 | $37,983 |
| 2017 | $10,186 | $47,407 | $9,424 | $37,983 |
| 2016 | $10,926 | $52,762 | $9,424 | $43,338 |
| 2015 | $9,582 | $41,222 | $7,854 | $33,368 |
| 2014 | $9,443 | $41,222 | $7,854 | $33,368 |
| 2013 | $9,004 | $41,222 | $7,854 | $33,368 |
Agents Affiliated with this Home
-

Seller's Agent in 2025
Laura Fitzpatrick
@ Properties
(312) 217-6483
109 in this area
217 Total Sales
-

Buyer's Agent in 2025
Kevin Rutherford
Baird Warner
(847) 800-6671
17 in this area
39 Total Sales
-

Seller's Agent in 2019
Lyn Flannery
@ Properties
(847) 338-2753
13 in this area
76 Total Sales
-

Buyer's Agent in 2019
Joe Pasquesi
Compass
(312) 371-2277
8 Total Sales
Map
Source: Midwest Real Estate Data (MRED)
MLS Number: 12391694
APN: 05-33-111-072-0000
- 2115 Washington Ave
- 2120 Wilmette Ave
- 2340 Pomona Ln
- 2019 Washington Ave
- 2040 Old Glenview Rd
- 2421 Pomona Ln
- 407 Alpine Ln
- 2416 Birchwood Ln
- 2007 Wilmette Ave
- 2111 Lake Ave
- 2015 Schiller Ave
- 300 Hollywood Ct
- 701 Ridge Rd Unit 1D
- 701 Ridge Rd Unit 3A
- 2010 Lake Ave
- 901 Pontiac Rd
- 923 Harvard Ln
- 1925 Lake Ave Unit 212
- 320 Vista Dr
- 205 Ridge Rd Unit 204
