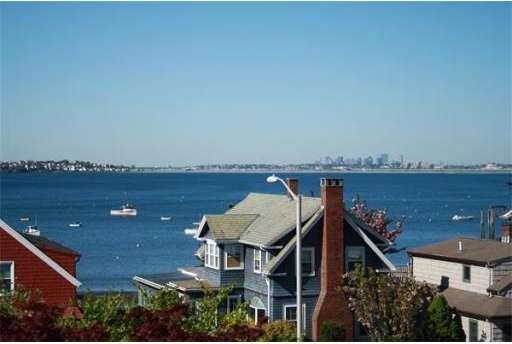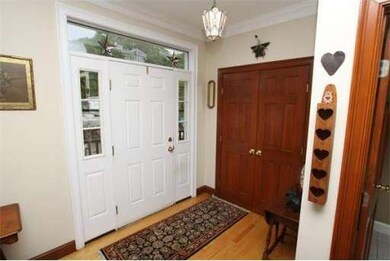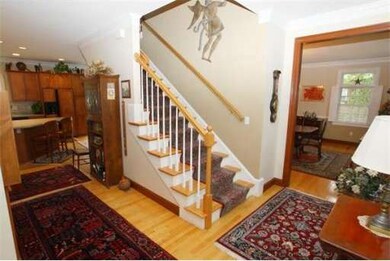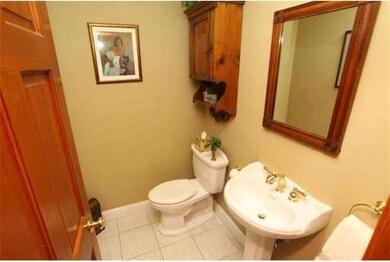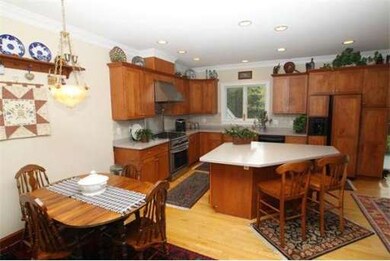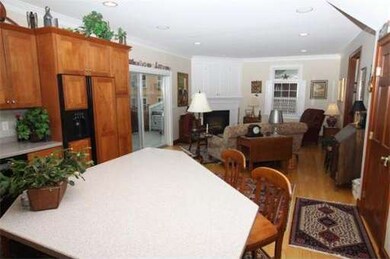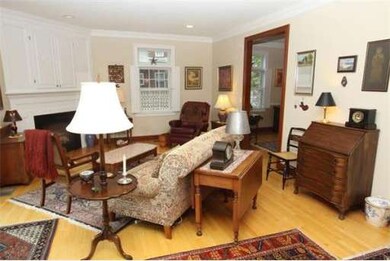
471 Humphrey St Swampscott, MA 01907
About This Home
As of February 2015Meticulously maintained three level Townhouse with sweeping views of the Ocean and Boston skyline. Walk to beach in less than five minutes. Custom built cherry kitchen with all the amenities of a chefs kitchen. Half bath nearby. Hardwood floors throughout. High ceilings with cove molding. Built in speaker system. Open floor plan to living room with gas fireplace and sliders to deck for entertaining. Large dining room with custom built cabinet for china and linens. Master bedroom with ocean views , master bath with oversized shower stall and double sink. Walk in closet. Two extra bedrooms with ample closets. All natural woodwork and hardwood floors throughout. Full bathroom with tile floor. Laundry area on this floor. Fabulous Great room on third floor with panoramic views of Ocean and Boston. Abundant storage with easy access. Oversized Two car e/e garage Central air throughout. Storage room in basement. You have got to see this unit to believe what it has to offer.
Property Details
Home Type
Condominium
Est. Annual Taxes
$9,307
Year Built
2003
Lot Details
0
Listing Details
- Unit Level: 1
- Special Features: None
- Property Sub Type: Condos
- Year Built: 2003
Interior Features
- Has Basement: Yes
- Fireplaces: 1
- Primary Bathroom: Yes
- Number of Rooms: 7
- Electric: 200 Amps
- Bedroom 2: Second Floor
- Bedroom 3: Second Floor
- Kitchen: First Floor
- Laundry Room: Second Floor
- Living Room: First Floor
- Master Bedroom: Second Floor
- Master Bedroom Description: Bathroom - Full, Closet - Walk-in, Flooring - Hardwood
- Dining Room: First Floor
- Family Room: Third Floor
Exterior Features
- Exterior: Wood
- Exterior Unit Features: Deck - Composite, Sprinkler System
Garage/Parking
- Garage Spaces: 2
- Parking Spaces: 4
Utilities
- Cooling Zones: 2
- Heat Zones: 2
Condo/Co-op/Association
- Condominium Name: Humphrey Harbor Condominium Trust
- Association Fee Includes: Master Insurance, Landscaping, Snow Removal
- No Units: 2
- Unit Building: 471
Ownership History
Purchase Details
Home Financials for this Owner
Home Financials are based on the most recent Mortgage that was taken out on this home.Purchase Details
Purchase Details
Purchase Details
Similar Homes in Swampscott, MA
Home Values in the Area
Average Home Value in this Area
Purchase History
| Date | Type | Sale Price | Title Company |
|---|---|---|---|
| Deed | -- | -- | |
| Deed | $530,000 | -- | |
| Deed | -- | -- | |
| Deed | $501,000 | -- | |
| Deed | $200,000 | -- |
Mortgage History
| Date | Status | Loan Amount | Loan Type |
|---|---|---|---|
| Open | $352,300 | Adjustable Rate Mortgage/ARM | |
| Closed | $404,300 | New Conventional | |
| Previous Owner | $325,700 | No Value Available | |
| Previous Owner | $333,500 | No Value Available | |
| Previous Owner | $352,000 | No Value Available |
Property History
| Date | Event | Price | Change | Sq Ft Price |
|---|---|---|---|---|
| 07/25/2023 07/25/23 | Rented | $4,000 | 0.0% | -- |
| 07/21/2023 07/21/23 | For Rent | $4,000 | 0.0% | -- |
| 02/27/2015 02/27/15 | Sold | $530,000 | 0.0% | $183 / Sq Ft |
| 02/24/2015 02/24/15 | Pending | -- | -- | -- |
| 01/06/2015 01/06/15 | Off Market | $530,000 | -- | -- |
| 10/17/2014 10/17/14 | Price Changed | $539,000 | -0.6% | $186 / Sq Ft |
| 10/16/2014 10/16/14 | Price Changed | $542,000 | -0.9% | $187 / Sq Ft |
| 09/23/2014 09/23/14 | Price Changed | $547,000 | -0.5% | $189 / Sq Ft |
| 08/26/2014 08/26/14 | Price Changed | $549,900 | -4.4% | $190 / Sq Ft |
| 08/03/2014 08/03/14 | Price Changed | $575,000 | -3.8% | $199 / Sq Ft |
| 07/12/2014 07/12/14 | Price Changed | $598,000 | -4.3% | $207 / Sq Ft |
| 06/16/2014 06/16/14 | Price Changed | $624,900 | -3.7% | $216 / Sq Ft |
| 05/22/2014 05/22/14 | For Sale | $649,000 | -- | $224 / Sq Ft |
Tax History Compared to Growth
Tax History
| Year | Tax Paid | Tax Assessment Tax Assessment Total Assessment is a certain percentage of the fair market value that is determined by local assessors to be the total taxable value of land and additions on the property. | Land | Improvement |
|---|---|---|---|---|
| 2025 | $9,307 | $811,400 | $0 | $811,400 |
| 2024 | $8,262 | $719,100 | $0 | $719,100 |
| 2023 | $8,112 | $691,000 | $0 | $691,000 |
| 2022 | $8,556 | $666,900 | $0 | $666,900 |
| 2021 | $8,237 | $596,900 | $0 | $596,900 |
| 2020 | $8,317 | $581,600 | $0 | $581,600 |
| 2019 | $7,956 | $523,400 | $0 | $523,400 |
| 2018 | $8,374 | $523,400 | $0 | $523,400 |
| 2017 | $8,619 | $493,900 | $0 | $493,900 |
| 2016 | $6,797 | $392,200 | $0 | $392,200 |
| 2015 | $6,135 | $357,700 | $0 | $357,700 |
| 2014 | $6,506 | $347,900 | $0 | $347,900 |
Agents Affiliated with this Home
-

Seller's Agent in 2023
Andrea Amour
Compass
(651) 600-9879
1 in this area
19 Total Sales
-

Buyer's Agent in 2023
Lynne Breed
Sagan Harborside Sotheby's International Realty
(781) 608-8066
6 in this area
44 Total Sales
-

Seller's Agent in 2015
Amanda Brawley
RE/MAX
(617) 966-6652
17 in this area
31 Total Sales
-

Buyer's Agent in 2015
Phyllis Levin
Sagan Harborside Sotheby's International Realty
(781) 367-8150
4 in this area
9 Total Sales
Map
Source: MLS Property Information Network (MLS PIN)
MLS Number: 71685392
APN: SWAM-000019-000177-000471
- 38 Puritan Rd
- 21 Bay View Dr
- 53 Puritan Rd
- 31 Cedar Hill Terrace
- 374 Humphrey St Unit 4
- 56 Greenwood Ave Unit 2
- 25 Ingalls Terrace
- 152 Puritan Rd
- 71 King St
- 26 Sherwood Rd
- 4 Redington Terrace
- 68 Walnut Rd
- 251 Puritan Rd
- 7 Rockland St
- 49 Blaney St
- 140 Elmwood Rd
- 335 Puritan Rd
- 22 Hardy Rd
- 26 Parsons Dr
- 43 Hampden St
