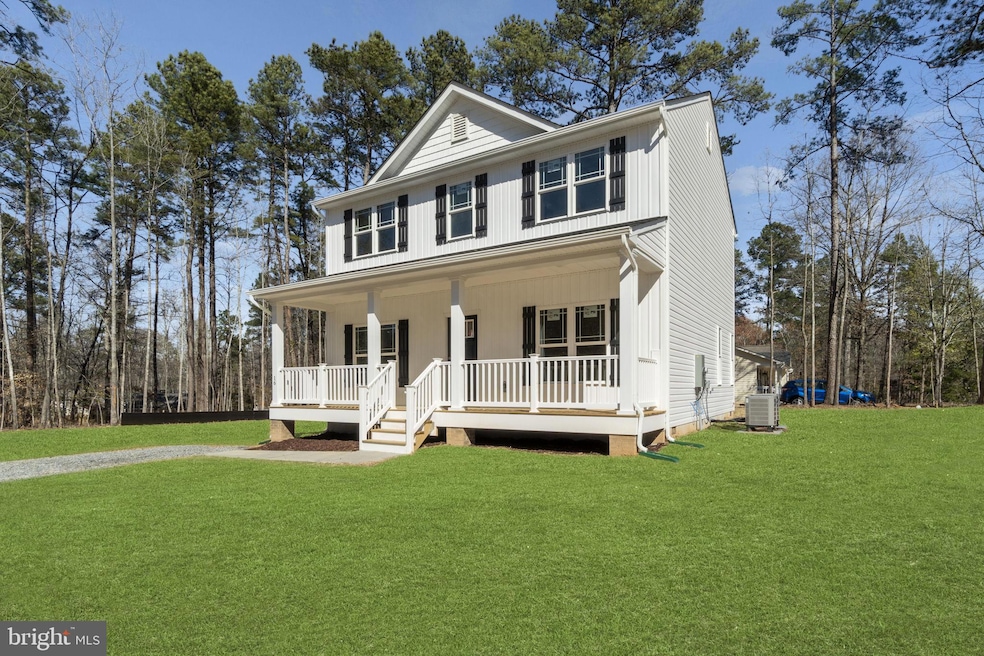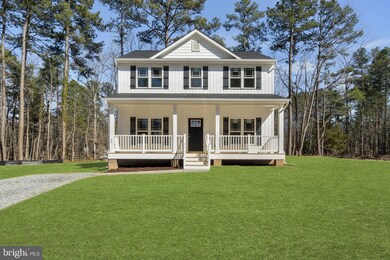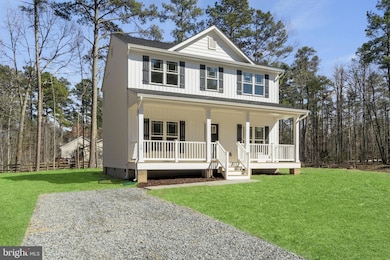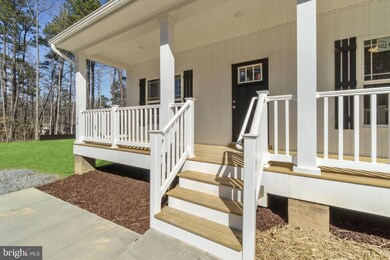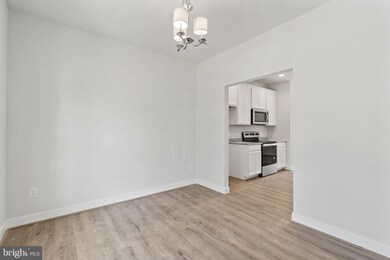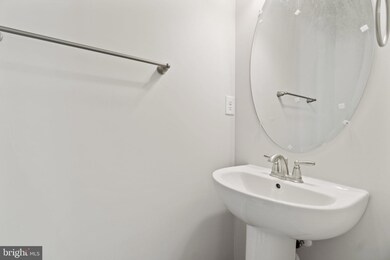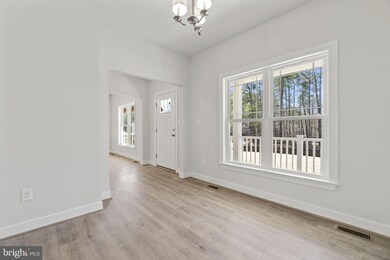471 Lake Caroline Dr Ruther Glen, VA 22546
Estimated payment $2,408/month
Highlights
- Home fronts navigable water
- New Construction
- Craftsman Architecture
- Water Access
- Lake Privileges
- Community Lake
About This Home
Welcome to 471 Lake Caroline Drive in Lake Caroline! This under construction 1,772 SF craftsman style 2 story "Farmhouse" floor plan includes 3 bedrooms, 2.5 baths, eat-in kitchen & luxury vinyl plank floors throughout the 1st floor. Within the kitchen you'll notice granite counters, breakfast bar, stainless steel appliances, and tons of cabinet & counter space. Upstairs the master bedroom has a walk-in closet, private bath w/ double vanity & shower. Laundry is on the 2nd floor along w/ the other two bedrooms for maximum convenience. Outside, the full covered front porch offers a great place to enjoy a morning cup of coffee or relax after a long day at work. FINISHED PHOTOS ARE EXAMPLE ONLY - RECENTLY COMPLETED HOME BY BUILDER - ESTIMATED COMPLETION: Jan/Feb 2026. Thanks for visiting, we hope you call it HOME!
Listing Agent
(804) 366-5631 peytonburchell@gmail.com Hometown Realty Services, Inc. Listed on: 07/01/2025

Home Details
Home Type
- Single Family
Est. Annual Taxes
- $3,850
Year Built
- Built in 2025 | New Construction
Lot Details
- 0.55 Acre Lot
- Home fronts navigable water
- Property is in excellent condition
- Property is zoned R1
HOA Fees
- $126 Monthly HOA Fees
Parking
- Gravel Driveway
Home Design
- Craftsman Architecture
- Traditional Architecture
- Farmhouse Style Home
- Frame Construction
- Composition Roof
- Vinyl Siding
- Composite Building Materials
Interior Spaces
- 1,772 Sq Ft Home
- Property has 2 Levels
- Traditional Floor Plan
- Ceiling height of 9 feet or more
- Ceiling Fan
- Entrance Foyer
- Family Room Off Kitchen
- Living Room
- Dining Room
- Crawl Space
Kitchen
- Eat-In Galley Kitchen
- Breakfast Area or Nook
- Stove
- Microwave
- Dishwasher
- Stainless Steel Appliances
- Upgraded Countertops
Flooring
- Carpet
- Luxury Vinyl Plank Tile
Bedrooms and Bathrooms
- 3 Bedrooms
- En-Suite Bathroom
- Walk-In Closet
- Bathtub with Shower
Laundry
- Laundry Room
- Laundry on upper level
- Washer and Dryer Hookup
Outdoor Features
- Water Access
- Property is near a lake
- Lake Privileges
- Porch
Schools
- Lewis And Clark Elementary School
- Caroline Middle School
- Caroline High School
Utilities
- Heat Pump System
- Electric Water Heater
- On Site Septic
- Perc Approved Septic
Listing and Financial Details
- Assessor Parcel Number 67A1-1-969
Community Details
Overview
- Association fees include common area maintenance, pool(s), recreation facility
- $1,100 Other One-Time Fees
- Lcpoa HOA
- Built by Southall Development Corp
- Lake Caroline Subdivision, The Farmhouse Floorplan
- Community Lake
Amenities
- Common Area
- Recreation Room
Recreation
- Community Pool
- Recreational Area
Map
Home Values in the Area
Average Home Value in this Area
Tax History
| Year | Tax Paid | Tax Assessment Tax Assessment Total Assessment is a certain percentage of the fair market value that is determined by local assessors to be the total taxable value of land and additions on the property. | Land | Improvement |
|---|---|---|---|---|
| 2025 | $3,850 | $5,000 | $5,000 | $0 |
| 2024 | $39 | $5,000 | $5,000 | $0 |
| 2023 | $39 | $5,000 | $5,000 | $0 |
| 2022 | $39 | $5,000 | $5,000 | $0 |
| 2021 | $39 | $5,000 | $5,000 | $0 |
| 2020 | $42 | $5,000 | $5,000 | $0 |
| 2019 | $42 | $5,000 | $5,000 | $0 |
| 2018 | $42 | $5,000 | $5,000 | $0 |
| 2017 | $42 | $5,000 | $5,000 | $0 |
| 2016 | $41 | $5,000 | $5,000 | $0 |
| 2015 | -- | $5,000 | $5,000 | $0 |
| 2014 | -- | $5,000 | $5,000 | $0 |
Property History
| Date | Event | Price | List to Sale | Price per Sq Ft |
|---|---|---|---|---|
| 09/25/2025 09/25/25 | Pending | -- | -- | -- |
| 07/01/2025 07/01/25 | For Sale | $372,500 | -- | $210 / Sq Ft |
Purchase History
| Date | Type | Sale Price | Title Company |
|---|---|---|---|
| Deed | $31,550 | Stewart Title | |
| Interfamily Deed Transfer | -- | None Available |
Source: Bright MLS
MLS Number: VACV2008456
APN: 67A1-1-969
- 214 Norfolk Dr
- 16 Lincoln Cove
- 362 Lake Caroline Dr
- 209 Norfolk Dr
- 330 Powder Horn Dr
- 5 Monroe Cove
- 327 Union Dr
- 247 American Dr
- 246 American Dr
- 319 Lake Caroline Dr
- 201 Yorktown Dr
- 502 Smith Dr
- 8 Rutledge Cove
- 310 Musket Dr
- 401 Loyalist Dr
- 205 Clinton Dr
- 163 American Dr
- 311 Senate Dr
- 686 Lake Caroline Dr
- 219 Hamilton Dr
