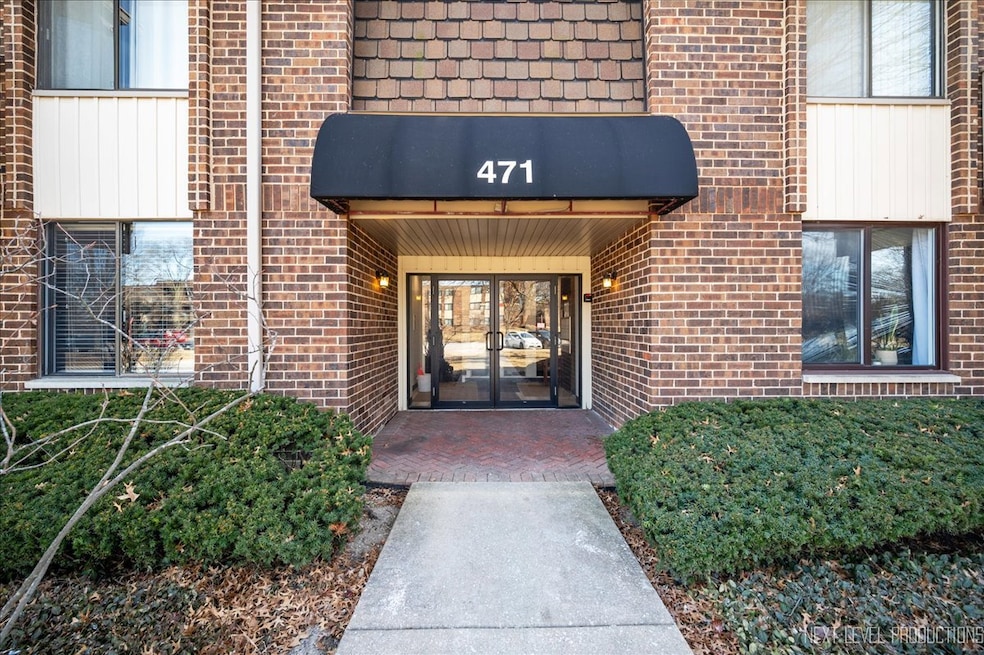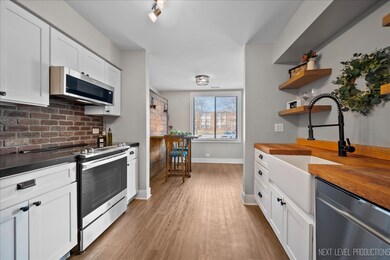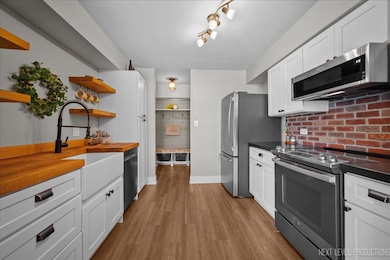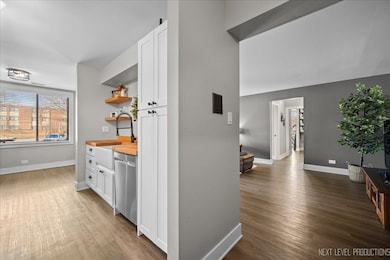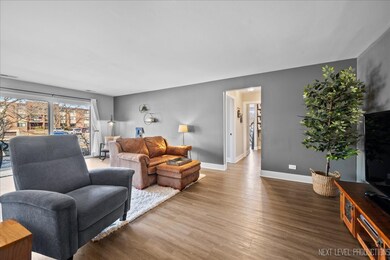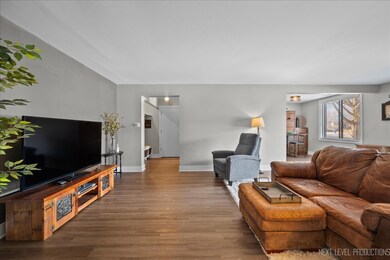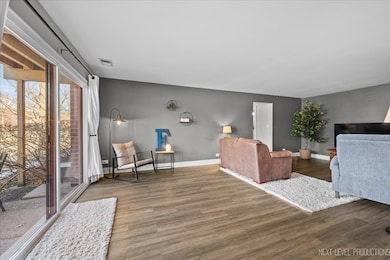
471 Raintree Ct Unit 1A Glen Ellyn, IL 60137
Highlights
- Fitness Center
- Landscaped Professionally
- Main Floor Bedroom
- Park View Elementary School Rated A
- Pond
- Community Pool
About This Home
As of March 2025Jackpot Alert! If quality were a lottery, you'd hit the JACKPOT with this immaculate, fully remodeled 2-bed, 2-bath condo in the highly sought-after Raintree community! From the secure entry, you'll stay conveniently on the first floor, where a super-inviting foyer welcomes you with a chic shiplap accent wall and custom built-in cubbies with a cozy bench (yes, the cushion stays!). The Kitchen? A Showstopper. Completely remodeled with soft-close custom white cabinetry, extra-thick butcher block & concrete countertops, and an oh-so-timeless white farmhouse sink. Stainless steel appliances (just 5 years young!) complete this showpiece for cooking & entertaining. Thoughtful Updates Everywhere: Throughout the condo, you'll find warm-toned luxury vinyl plank flooring with a mold barrier underneath-because style AND durability matter. In the dining area, a gorgeous built-in unit conceals a Murphy Bed! Yep, what looks like a stylish wall cabinet transforms into a bed, making this home as functional as it is fabulous. The rolling dining table and three hi-boy chairs stay, too! Dreamy Bedrooms & Spa-like Baths. The primary suite features a beautifully remodeled walk-in shower with designer tile, a furniture-quality vanity, and a spacious walk-in closet with a mini office nook-because convenience is key! The second bedroom is equally impressive, with a large custom-organized closet for maximum storage. Extra Perks & Smart Design: Fresh paint & extra-wide floor molding for a high-end finish, new oversized sliding glass door offers seamless access to the patio & nearby parking- hello, easy grocery hauls! All new lighting & wood-slat blinds add a sleek, modern touch. In-building laundry & extra storage just steps from your door. Resort-Style Amenities! Enjoy access to the clubhouse, fitness center, outdoor pool, tennis courts, and more-all included with your low monthly HOA! EXTRA: Units may be rented after two years of ownership. Welcome home to Raintree-this is THE place to be!
Last Agent to Sell the Property
Berkshire Hathaway HomeServices Chicago License #475158848 Listed on: 02/14/2025

Property Details
Home Type
- Condominium
Est. Annual Taxes
- $3,166
Year Built
- Built in 1969 | Remodeled in 2020
Lot Details
- Landscaped Professionally
HOA Fees
- $298 Monthly HOA Fees
Home Design
- Brick Exterior Construction
Interior Spaces
- 1,200 Sq Ft Home
- 2-Story Property
- Built-In Features
- Historic or Period Millwork
- Family Room
- Living Room
- Formal Dining Room
- Storage Room
- Home Gym
- Vinyl Flooring
Kitchen
- Range
- Microwave
- Dishwasher
- Stainless Steel Appliances
Bedrooms and Bathrooms
- 2 Bedrooms
- 2 Potential Bedrooms
- Main Floor Bedroom
- Walk-In Closet
- Bathroom on Main Level
- 2 Full Bathrooms
Laundry
- Laundry Room
- Laundry on upper level
Parking
- 2 Parking Spaces
- Uncovered Parking
- Parking Lot
- Parking Included in Price
- Unassigned Parking
Outdoor Features
- Pond
- Covered patio or porch
Schools
- Park View Elementary School
- Glen Crest Middle School
- Glenbard South High School
Utilities
- Forced Air Heating and Cooling System
- Heating System Uses Natural Gas
- Lake Michigan Water
Listing and Financial Details
- Homeowner Tax Exemptions
Community Details
Overview
- Association fees include parking, insurance, clubhouse, exercise facilities, pool, exterior maintenance, lawn care, scavenger, snow removal
- 8 Units
- Wayne Rutkowski Association, Phone Number (630) 858-0990
- Raintree Subdivision, First Floor Floorplan
- Property managed by Red Brick Management
Amenities
- Sundeck
- Common Area
- Laundry Facilities
- Community Storage Space
Recreation
- Tennis Courts
- Fitness Center
- Community Pool
Pet Policy
- No Pets Allowed
Ownership History
Purchase Details
Home Financials for this Owner
Home Financials are based on the most recent Mortgage that was taken out on this home.Purchase Details
Home Financials for this Owner
Home Financials are based on the most recent Mortgage that was taken out on this home.Purchase Details
Home Financials for this Owner
Home Financials are based on the most recent Mortgage that was taken out on this home.Purchase Details
Home Financials for this Owner
Home Financials are based on the most recent Mortgage that was taken out on this home.Purchase Details
Purchase Details
Similar Homes in the area
Home Values in the Area
Average Home Value in this Area
Purchase History
| Date | Type | Sale Price | Title Company |
|---|---|---|---|
| Warranty Deed | $240,000 | Chicago Title Company | |
| Interfamily Deed Transfer | -- | Attorney | |
| Warranty Deed | $130,000 | Carrington Ttl Partners Llc | |
| Deed | $113,000 | Chicago Title Land Trust Co | |
| Warranty Deed | -- | -- | |
| Warranty Deed | $79,500 | -- |
Mortgage History
| Date | Status | Loan Amount | Loan Type |
|---|---|---|---|
| Previous Owner | $125,000 | Credit Line Revolving | |
| Previous Owner | $126,100 | New Conventional | |
| Previous Owner | $107,350 | New Conventional | |
| Previous Owner | $25,000 | Credit Line Revolving |
Property History
| Date | Event | Price | Change | Sq Ft Price |
|---|---|---|---|---|
| 03/28/2025 03/28/25 | Sold | $240,000 | 0.0% | $200 / Sq Ft |
| 02/16/2025 02/16/25 | Pending | -- | -- | -- |
| 02/14/2025 02/14/25 | For Sale | $240,000 | +84.6% | $200 / Sq Ft |
| 02/14/2020 02/14/20 | Sold | $130,000 | -3.7% | $109 / Sq Ft |
| 12/27/2019 12/27/19 | Pending | -- | -- | -- |
| 12/07/2019 12/07/19 | For Sale | $135,000 | +19.5% | $113 / Sq Ft |
| 02/10/2017 02/10/17 | Sold | $113,000 | -3.3% | $94 / Sq Ft |
| 12/23/2016 12/23/16 | Pending | -- | -- | -- |
| 12/09/2016 12/09/16 | Price Changed | $116,900 | -4.1% | $98 / Sq Ft |
| 10/28/2016 10/28/16 | For Sale | $121,900 | -- | $102 / Sq Ft |
Tax History Compared to Growth
Tax History
| Year | Tax Paid | Tax Assessment Tax Assessment Total Assessment is a certain percentage of the fair market value that is determined by local assessors to be the total taxable value of land and additions on the property. | Land | Improvement |
|---|---|---|---|---|
| 2024 | $3,362 | $53,461 | $5,399 | $48,062 |
| 2023 | $3,166 | $49,210 | $4,970 | $44,240 |
| 2022 | $2,868 | $43,490 | $4,690 | $38,800 |
| 2021 | $2,574 | $39,910 | $4,580 | $35,330 |
| 2020 | $2,579 | $39,540 | $4,540 | $35,000 |
| 2019 | $2,507 | $38,500 | $4,420 | $34,080 |
| 2018 | $1,940 | $30,930 | $4,160 | $26,770 |
| 2017 | $1,651 | $28,020 | $3,770 | $24,250 |
| 2016 | $1,627 | $26,900 | $3,620 | $23,280 |
| 2015 | $1,602 | $25,660 | $3,450 | $22,210 |
| 2014 | $1,818 | $27,870 | $3,460 | $24,410 |
| 2013 | $2,037 | $36,390 | $3,470 | $32,920 |
Agents Affiliated with this Home
-

Seller's Agent in 2025
Pamela Trinco
Berkshire Hathaway HomeServices Chicago
(630) 217-9450
18 in this area
75 Total Sales
-

Seller Co-Listing Agent in 2025
Robert Trinco
Berkshire Hathaway HomeServices Chicago
(630) 217-9410
15 in this area
44 Total Sales
-

Buyer's Agent in 2025
Maureen Rooney
Keller Williams Premiere Properties
(630) 917-5708
253 in this area
500 Total Sales
-
E
Seller's Agent in 2020
Edgar Llanes
J316 Realty
(773) 656-5423
27 Total Sales
-
C
Seller's Agent in 2017
Christina White
Baird Warner
(630) 363-0594
18 in this area
40 Total Sales
-
R
Buyer's Agent in 2017
Romulo Corpuz
Amcor Properties
(708) 272-2014
9 Total Sales
Map
Source: Midwest Real Estate Data (MRED)
MLS Number: 12288017
APN: 05-23-321-279
- 471 Raintree Ct Unit 1D
- 455 Raintree Ct Unit 1C
- 451 Raintree Ct Unit 1C
- 485 Raintree Ct Unit B
- 470 Fawell Blvd Unit 320
- 470 Fawell Blvd Unit 411
- 305 S Lambert Rd
- 275 Buena Vista Dr
- 350 S Kenilworth Ave
- 556 Lowden Ave
- 390 S Kenilworth Ave
- 221 S Park Blvd
- 217 S Park Blvd
- 570 Dawes Ave
- 1S730 Milton Ave
- 121 S Parkside Ave
- 1720 Buena Vista Dr
- 120 S Park Blvd
- 22W364 Glen Park Rd
- 619 Glen Park Rd
