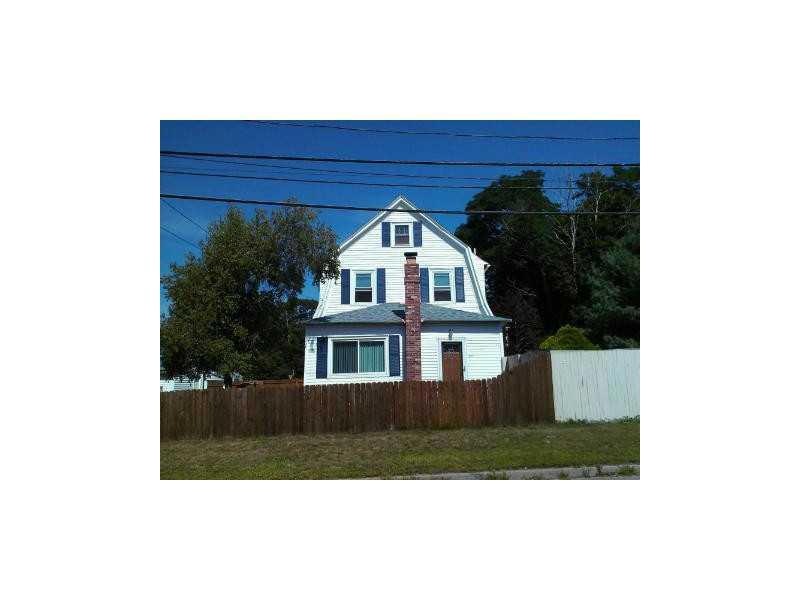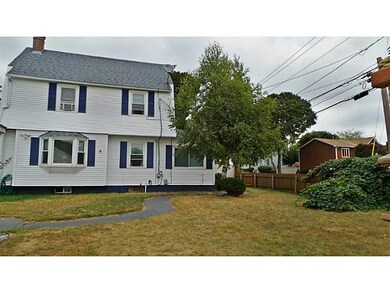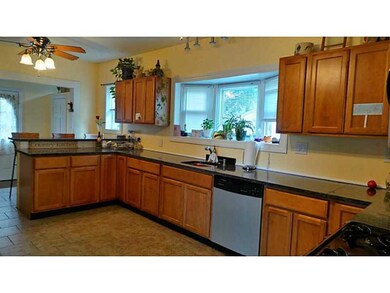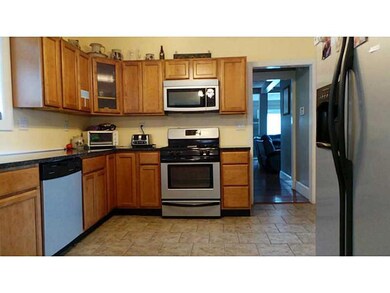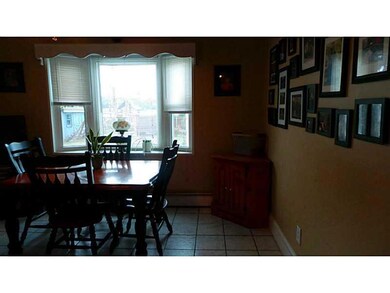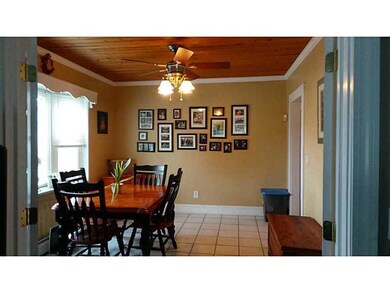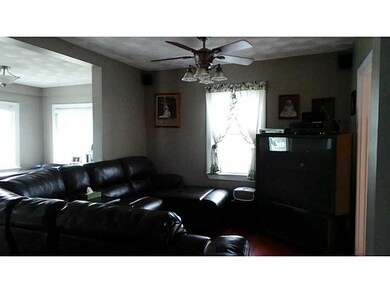
471 Samuel Gorton Ave Warwick, RI 02889
Long Meadow NeighborhoodHighlights
- Marina
- Golf Course Community
- Colonial Architecture
- Water Views
- Above Ground Pool
- Deck
About This Home
As of April 2022Make this house your home! Water view/marina, lrg. updated kit, granite, snack bar, FD/french doors, MBR on 1st, LR/pine flrs, bth/shwr stalld, upstairs has 3-4 BR, alarm sys, woodstove/den,3-zone gas/ heat, garage, carport & shed, fenced backyard.
Last Agent to Sell the Property
Darleen Carley-Longo
HomeSmart Professionals License #REB.0009267 Listed on: 08/18/2014
Home Details
Home Type
- Single Family
Est. Annual Taxes
- $3,436
Year Built
- Built in 1925
Lot Details
- 9,280 Sq Ft Lot
- Fenced
- Corner Lot
Parking
- 1 Car Detached Garage
- Carport
- Driveway
Home Design
- Colonial Architecture
- Vinyl Siding
- Concrete Perimeter Foundation
- Plaster
Interior Spaces
- 1,839 Sq Ft Home
- 3-Story Property
- Wood Burning Stove
- Water Views
- Attic
Kitchen
- Oven
- Range
- Microwave
- Dishwasher
Flooring
- Wood
- Ceramic Tile
Bedrooms and Bathrooms
- 4 Bedrooms
- 2 Full Bathrooms
Laundry
- Dryer
- Washer
Unfinished Basement
- Basement Fills Entire Space Under The House
- Interior Basement Entry
Home Security
- Security System Owned
- Storm Windows
- Storm Doors
Accessible Home Design
- Accessible Full Bathroom
Outdoor Features
- Above Ground Pool
- Walking Distance to Water
- Deck
- Outbuilding
Utilities
- No Cooling
- Heating System Uses Gas
- Baseboard Heating
- Heating System Uses Steam
- Gas Water Heater
- Satellite Dish
- Cable TV Available
Listing and Financial Details
- Tax Lot 0000000590
- Assessor Parcel Number 471SAMUELGORTONAVWARW
Community Details
Recreation
- Marina
- Golf Course Community
Additional Features
- Warwick Neck/Longmeadow Subdivision
- Public Transportation
Ownership History
Purchase Details
Home Financials for this Owner
Home Financials are based on the most recent Mortgage that was taken out on this home.Purchase Details
Purchase Details
Purchase Details
Similar Homes in Warwick, RI
Home Values in the Area
Average Home Value in this Area
Purchase History
| Date | Type | Sale Price | Title Company |
|---|---|---|---|
| Warranty Deed | $189,000 | -- | |
| Deed | $265,000 | -- | |
| Warranty Deed | $125,000 | -- | |
| Warranty Deed | $160,000 | -- |
Mortgage History
| Date | Status | Loan Amount | Loan Type |
|---|---|---|---|
| Open | $17,303 | FHA | |
| Open | $137,362 | New Conventional | |
| Previous Owner | $180,000 | No Value Available | |
| Previous Owner | $25,000 | No Value Available |
Property History
| Date | Event | Price | Change | Sq Ft Price |
|---|---|---|---|---|
| 04/13/2022 04/13/22 | Sold | $382,000 | -0.8% | $197 / Sq Ft |
| 03/16/2022 03/16/22 | Pending | -- | -- | -- |
| 02/11/2022 02/11/22 | For Sale | $384,900 | +103.7% | $199 / Sq Ft |
| 03/12/2015 03/12/15 | Sold | $189,000 | -14.1% | $103 / Sq Ft |
| 02/10/2015 02/10/15 | Pending | -- | -- | -- |
| 08/18/2014 08/18/14 | For Sale | $219,900 | -- | $120 / Sq Ft |
Tax History Compared to Growth
Tax History
| Year | Tax Paid | Tax Assessment Tax Assessment Total Assessment is a certain percentage of the fair market value that is determined by local assessors to be the total taxable value of land and additions on the property. | Land | Improvement |
|---|---|---|---|---|
| 2024 | $4,943 | $341,600 | $99,700 | $241,900 |
| 2023 | $4,847 | $341,600 | $99,700 | $241,900 |
| 2022 | $4,149 | $221,500 | $63,800 | $157,700 |
| 2021 | $4,149 | $221,500 | $63,800 | $157,700 |
| 2020 | $4,149 | $221,500 | $63,800 | $157,700 |
| 2019 | $4,149 | $221,500 | $63,800 | $157,700 |
| 2018 | $3,914 | $193,400 | $63,800 | $129,600 |
| 2017 | $3,914 | $193,400 | $63,800 | $129,600 |
| 2016 | $3,914 | $193,400 | $63,800 | $129,600 |
| 2015 | $3,602 | $173,600 | $60,000 | $113,600 |
| 2014 | $3,482 | $173,600 | $60,000 | $113,600 |
| 2013 | $3,436 | $173,600 | $60,000 | $113,600 |
Agents Affiliated with this Home
-

Seller's Agent in 2022
Mike Behm
Engel & Volkers
(401) 265-9437
2 in this area
61 Total Sales
-
J
Buyer's Agent in 2022
Jessica Chadwick
-
D
Seller's Agent in 2015
Darleen Carley-Longo
HomeSmart Professionals
Map
Source: State-Wide MLS
MLS Number: 1076508
APN: WARW-000357-000590-000000
