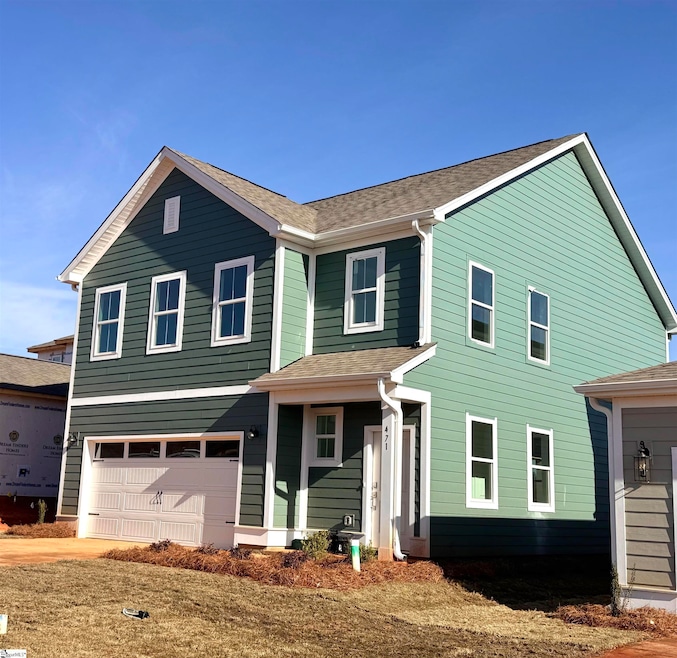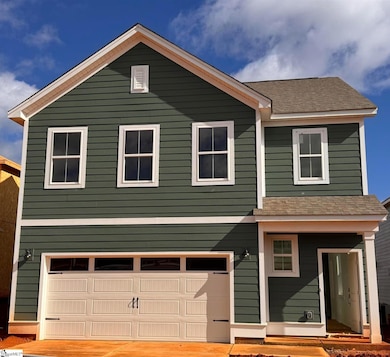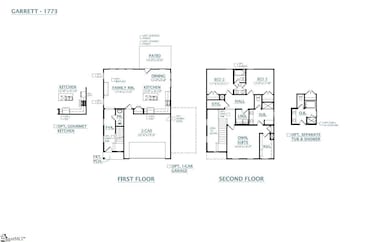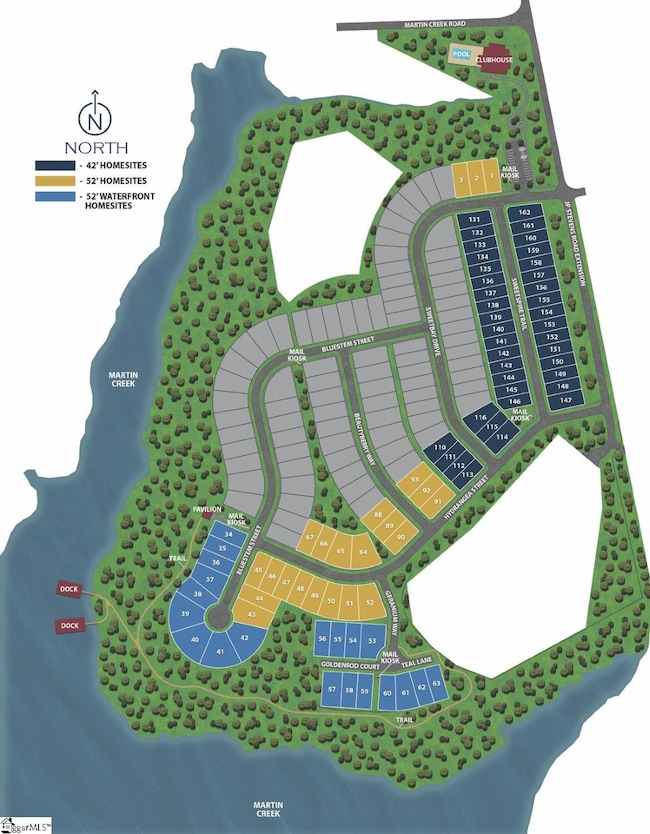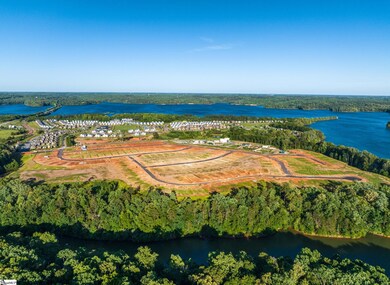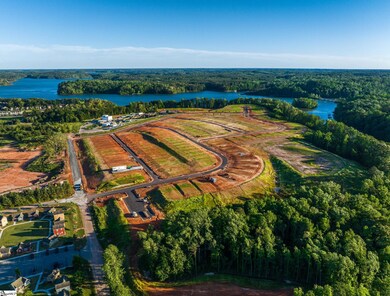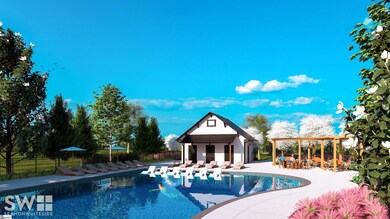471 Sweetbay Dr Seneca, SC 29678
Estimated payment $2,206/month
Highlights
- Open Floorplan
- Quartz Countertops
- 2 Car Attached Garage
- Craftsman Architecture
- Covered Patio or Porch
- Interior Lot
About This Home
Welcome to the Garrett floorplan, a thoughtfully designed 3-bedroom, 2.5-bath home offering 1,773 square feet of comfortable living space. This modern layout features an open-concept main floor, perfect for entertaining or spending quality time with family. The spacious living and dining areas flow seamlessly into gourmet kitchen with plenty of counter space and storage. Upstairs, all three bedrooms provide privacy and convenience, including a generous owner’s suite with a large walk-in closet and private bath. Two additional bedrooms share a Jack-and-Jill bathroom option, ideal for families or guests. A versatile second-floor layout provides room for a home office, playroom, or reading nook. The Garrett also includes a 2-car garage for secure parking and additional storage. Energy-efficient features and smart design touches make this home as practical as it is stylish. With its balance of function and comfort, the Garrett is perfect for modern living. Come experience a home where every square foot is thoughtfully used.
Home Details
Home Type
- Single Family
Est. Annual Taxes
- $3,000
Year Built
- Built in 2025 | Under Construction
Lot Details
- 4,792 Sq Ft Lot
- Interior Lot
- Level Lot
- Sprinkler System
HOA Fees
- $59 Monthly HOA Fees
Parking
- 2 Car Attached Garage
Home Design
- Home is estimated to be completed on 10/31/25
- Craftsman Architecture
- Traditional Architecture
- Slab Foundation
- Architectural Shingle Roof
- Aluminum Trim
- Radon Mitigation System
- Hardboard
Interior Spaces
- 1,600-1,799 Sq Ft Home
- 2-Story Property
- Open Floorplan
- Ceiling height of 9 feet or more
- Gas Log Fireplace
- Tilt-In Windows
- Two Story Entrance Foyer
- Living Room
- Dining Room
- Fire and Smoke Detector
Kitchen
- Built-In Oven
- Gas Cooktop
- Range Hood
- Built-In Microwave
- Dishwasher
- Quartz Countertops
- Disposal
Flooring
- Carpet
- Laminate
- Ceramic Tile
Bedrooms and Bathrooms
- 3 Bedrooms
- Walk-In Closet
Laundry
- Laundry Room
- Laundry on upper level
Outdoor Features
- Covered Patio or Porch
Schools
- Ravenel Elementary School
- Seneca Middle School
- Seneca High School
Utilities
- Cooling Available
- Heating System Uses Natural Gas
- Gas Water Heater
Community Details
- Built by Dream Finders Homes
- The Pier South Subdivision, Garrett Floorplan
- Mandatory home owners association
Listing and Financial Details
- Tax Lot 115
- Assessor Parcel Number 271-02-01-113
Map
Home Values in the Area
Average Home Value in this Area
Property History
| Date | Event | Price | List to Sale | Price per Sq Ft |
|---|---|---|---|---|
| 11/17/2025 11/17/25 | Price Changed | $359,268 | -1.6% | $203 / Sq Ft |
| 10/30/2025 10/30/25 | Price Changed | $364,990 | -5.0% | $206 / Sq Ft |
| 08/30/2025 08/30/25 | Price Changed | $384,210 | -2.5% | $217 / Sq Ft |
| 07/19/2025 07/19/25 | For Sale | $394,210 | -- | $222 / Sq Ft |
Source: Greater Greenville Association of REALTORS®
MLS Number: 1567998
- Windermere Plan at The Pier South
- 474 Sweetbay Dr
- 473 Sweetbay Dr
- 724 Beautyberry Way
- Hamilton Plan at The Pier South
- Fletcher Plan at The Pier South
- 725 Beautyberry Way
- 130 Teal Ln
- 472 Sweetbay Dr
- Camden w/ Bonus Plan at The Pier South
- Garrett Plan at The Pier South
- Brentwood Plan at The Pier South
- 727 Beautyberry Way
- 726 Beautyberry Way
- Stockton II Plan at The Pier South
- 723 Beautyberry Way
- 240 Aberlady Dr
- 1613 Muscovy Way
- 1523 Gadwall Way
- 1534 Gadwall Way
- 104 Dillard Hill Dr
- 1921 Shiloh Rd
- 1925 Shiloh Rd
- 100 Timber Ridge Ln
- 201 Oak St
- 201-203 Pine St
- 251 N Clemson Ave Unit 2
- 13060 Clemson Blvd
- 101 White Ln
- 104 Dawson St Unit ID1268050P
- 104 Dawson St Unit ID1268059P
- 8110 Jacobs Rd
- 150 Ligon St Unit 101
- 1412 Harts Ridge Dr
- 705 Harts Cove Way
- 894 Tiger Blvd
