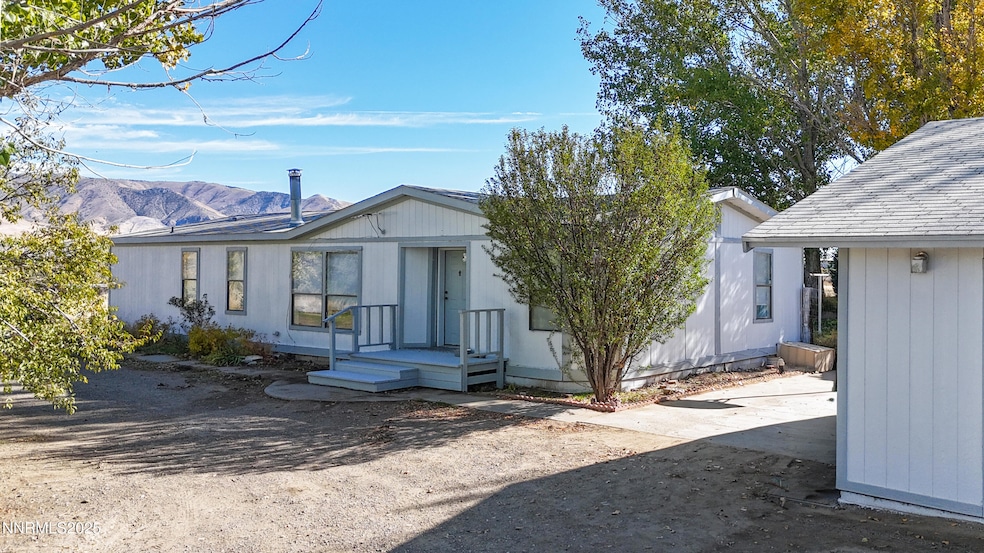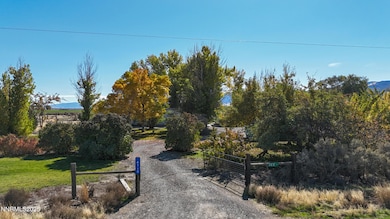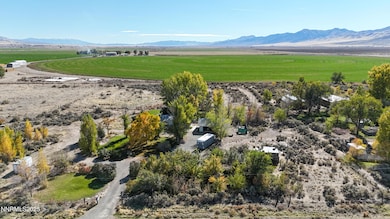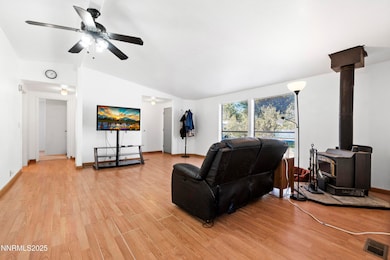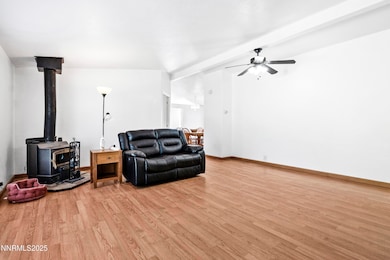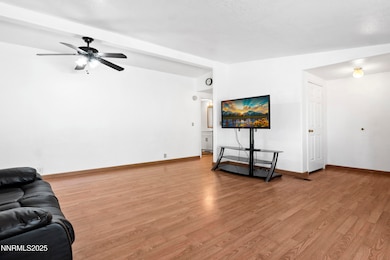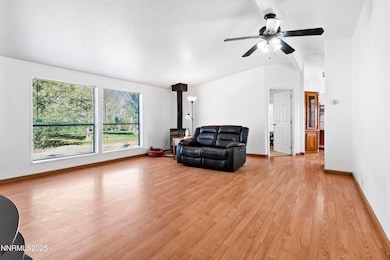4710 Crosswind Ave Winnemucca, NV 89445
Estimated payment $2,196/month
Highlights
- Horses Allowed On Property
- RV Access or Parking
- Deck
- Above Ground Spa
- Mountain View
- Wood Burning Stove
About This Home
Escape to your own private retreat with this charming 3-bedroom, 2-bathroom home offering 1,608 square feet of comfortable living space plus a versatile bonus room. Nestled on 5 fully fenced acres and backing up to a tranquil farm setting, this property blends comfort, functionality, and outdoor adventure. Step inside to a warm and inviting living room centered around a wood-burning fireplace, perfect for cozy evenings at home. The galley-style kitchen features a breakfast bar and opens to a spacious dining area ideal for family gatherings. The kitchen stove has a built-in air fryer, convection oven, regular oven and is WiFi capable. The primary suite offers a custom walk-in shower and ample natural light. Enjoy year-round relaxation in the sunroom complete with a hot tub, overlooking mature trees that create a peaceful, park-like atmosphere. Boasting 14 apple trees (4 different kinds), 3 plumb cherry trees and a peach tree. Outside, the amenities continue with a 30x40 greenhouse equipped with a new heater, ideal for gardening enthusiasts, a 1,080 sq. ft. detached garage and workshop with front and rear garage doors for easy access. A dedicated motorcycle track adds a touch of fun and recreation. With irrigation in both the front and back yards, this property is perfectly set up for those who value space, self-sufficiency, and serenity. All just a short drive from town conveniences!
Property Details
Home Type
- Manufactured Home
Est. Annual Taxes
- $1,117
Year Built
- Built in 1989
Lot Details
- 5 Acre Lot
- Property fronts a county road
- No Common Walls
- Property is Fully Fenced
- Landscaped
- Level Lot
- Backyard Sprinklers
- Sprinklers on Timer
Parking
- 2 Car Detached Garage
- Parking Storage or Cabinetry
- Garage Door Opener
- Additional Parking
- RV Access or Parking
Property Views
- Mountain
- Desert
Home Design
- Pitched Roof
- Shingle Roof
- Wood Siding
- Modular or Manufactured Materials
- Concrete Perimeter Foundation
Interior Spaces
- 1,608 Sq Ft Home
- 1-Story Property
- High Ceiling
- Ceiling Fan
- Skylights
- Wood Burning Stove
- Double Pane Windows
- Vinyl Clad Windows
- Blinds
- Living Room with Fireplace
- Bonus Room
- Sun or Florida Room
- Fire and Smoke Detector
Kitchen
- Breakfast Bar
- Gas Oven
- Gas Range
Flooring
- Carpet
- Laminate
- Vinyl
Bedrooms and Bathrooms
- 3 Bedrooms
- Walk-In Closet
- 2 Full Bathrooms
- Primary Bathroom includes a Walk-In Shower
Laundry
- Laundry Room
- Laundry Cabinets
Outdoor Features
- Above Ground Spa
- Deck
Schools
- Grass Valley Elementary School
- French Ford Middle School
- Albert Lowry High School
Horse Facilities and Amenities
- Horses Allowed On Property
Mobile Home
- Serial Number G8977Z18SN11411AB
- Manufactured Home
Utilities
- Refrigerated and Evaporative Cooling System
- Forced Air Heating System
- Heating System Uses Natural Gas
- Natural Gas Connected
- Well
- Gas Water Heater
- Septic Tank
Community Details
- No Home Owners Association
- Airport Est #3 Subdivision
- The community has rules related to covenants, conditions, and restrictions
Listing and Financial Details
- Assessor Parcel Number 14-0097-03
Map
Home Values in the Area
Average Home Value in this Area
Property History
| Date | Event | Price | List to Sale | Price per Sq Ft |
|---|---|---|---|---|
| 11/03/2025 11/03/25 | Price Changed | $399,000 | -5.0% | $248 / Sq Ft |
| 10/29/2025 10/29/25 | Price Changed | $420,000 | -1.2% | $261 / Sq Ft |
| 10/20/2025 10/20/25 | For Sale | $425,000 | -- | $264 / Sq Ft |
Source: Northern Nevada Regional MLS
MLS Number: 250057242
APN: 014-097-03
- 4235 Airview Blvd
- 4370 W Commander Dr
- 7900 Sunset Dr
- 7650 Grass Valley Rd
- 4575 Pogonip Dr
- 0 Westmoreland Rd
- 3400 Potbelly Rd
- 3565 E Commander Dr
- 0 E Donald Ln Unit 250001784
- 9605 Betty Ln Unit LANE
- 7375 Allen Rd
- APN 14-0201-16 Cormier Blvd
- APN 14-0201-15 Cormier Blvd
- 6530 Bonanza Dr
- 7255 Allen Rd
- 3075 Cougar Ct
- 4220 Alloy Ct
- APN 10045181 Germain Dr
- APN 10-0451-84 Germain Dr
- APN 10-0451-85 Germain Dr
