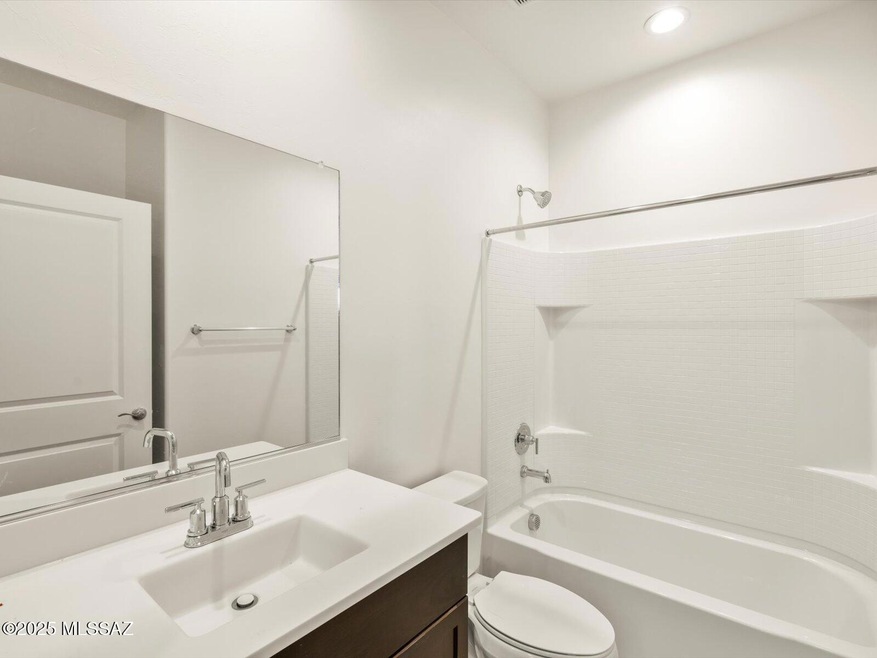
4710 E Julian Wash Dr Tucson, AZ 85706
Mortimore NeighborhoodHighlights
- New Construction
- Ranch Style House
- Granite Countertops
- 2 Car Garage
- Great Room
- Covered Patio or Porch
About This Home
As of July 2025This beautiful home features an open-concept layout with 3 bedrooms, 2 bathrooms, and a 2-car garage, offering both comfort and functionality. Interior highlights include umber cabinetry, dusty white and gray granite countertops, stone-look tile flooring, and warm beige carpeting--a perfect blend of style and practicality.Ideally located near Davis-Monthan Air Force Base and Tucson International Airport, the community provides easy access to major employment centers. Residents will enjoy a welcoming community park and quick access to The Loop Bike Trail for outdoor recreation.This home is move-in ready with a washer, dryer, refrigerator, and whole-home blinds included for your convenience.
Home Details
Home Type
- Single Family
Year Built
- Built in 2025 | New Construction
Lot Details
- 4,800 Sq Ft Lot
- Lot Dimensions are 40x120
- Block Wall Fence
- Desert Landscape
- Front Yard
- Property is zoned Tucson - PAD
HOA Fees
- $65 Monthly HOA Fees
Home Design
- Ranch Style House
- Wood Frame Construction
- Tile Roof
- Stucco Exterior
Interior Spaces
- 1,327 Sq Ft Home
- Great Room
- Dining Area
- Fire and Smoke Detector
Kitchen
- Walk-In Pantry
- Plumbed For Gas In Kitchen
- Stainless Steel Appliances
- Granite Countertops
Flooring
- Carpet
- Ceramic Tile
Bedrooms and Bathrooms
- 3 Bedrooms
- 2 Full Bathrooms
- Dual Vanity Sinks in Primary Bathroom
- Shower Only
- Low Flow Shower
- Exhaust Fan In Bathroom
Laundry
- Laundry closet
- Gas Dryer Hookup
Parking
- 2 Car Garage
- Driveway
Accessible Home Design
- Doors are 32 inches wide or more
- No Interior Steps
Outdoor Features
- Covered Patio or Porch
Schools
- Craycroft Elementary School
- Lauffer Middle School
- Desert View High School
Utilities
- Heat Pump System
- High Speed Internet
Community Details
Overview
- $400 HOA Transfer Fee
- Valencia Crossing Ma Association, Phone Number (520) 555-5555
- Built by Meritage Homes
- Valencia Crossing Neighborhoods 3 & 4 Subdivision, Carnival Floorplan
- The community has rules related to deed restrictions
Recreation
- Park
- Jogging Path
- Hiking Trails
Similar Homes in Tucson, AZ
Home Values in the Area
Average Home Value in this Area
Property History
| Date | Event | Price | Change | Sq Ft Price |
|---|---|---|---|---|
| 07/31/2025 07/31/25 | Sold | $325,000 | -0.5% | $245 / Sq Ft |
| 07/02/2025 07/02/25 | Pending | -- | -- | -- |
| 06/11/2025 06/11/25 | Price Changed | $326,540 | -0.3% | $246 / Sq Ft |
| 05/13/2025 05/13/25 | For Sale | $327,540 | -- | $247 / Sq Ft |
Tax History Compared to Growth
Agents Affiliated with this Home
-
Michelle Jessee
M
Seller's Agent in 2025
Michelle Jessee
MTH Realty LLC
(520) 225-6800
50 in this area
388 Total Sales
-
Mike Winter

Buyer's Agent in 2025
Mike Winter
eXp Realty
(520) 867-3768
1 in this area
14 Total Sales
Map
Source: MLS of Southern Arizona
MLS Number: 22513451
- 4703 Julian Wash Dr
- 4723 E Julian Wash Dr
- 4727 E Julian Wash Dr
- 4731 E Julian Wash Dr
- 4726 E Julian Wash Dr
- 4762 E Julian Wash Dr
- 4699 Julian Wash Dr
- Festival Plan at Valencia Crossing
- Jubilee Plan at Valencia Crossing
- Carnival Plan at Valencia Crossing
- Revel Plan at Valencia Crossing
- 6255 S Desert Peak Dr
- 4081 E Market St
- 4097 E Braddock Dr
- Amber Plan at Senita Crossing
- Diana Plan at Senita Crossing
- Gaven Plan at Senita Crossing
- Grace Plan at Senita Crossing
- Kate Plan at Senita Crossing
- 3996 E Market St






