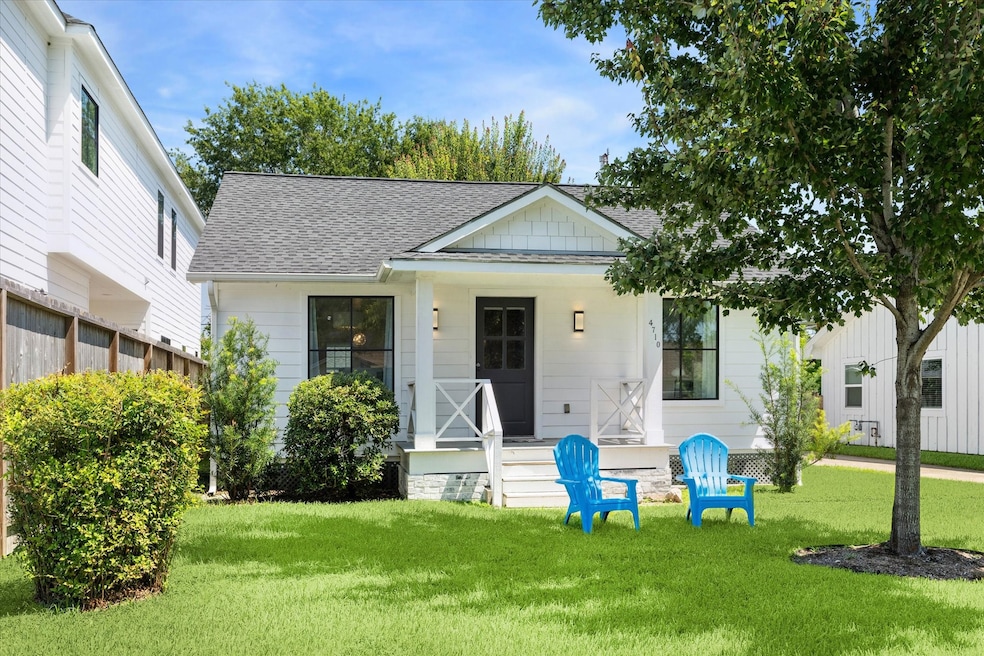4710 Edison St Houston, TX 77009
Northside Village NeighborhoodHighlights
- Traditional Architecture
- Furnished
- Private Yard
- Wood Flooring
- Granite Countertops
- Community Pool
About This Home
Updated home with high end finishes inside the 610 loop. Fully furnished and ready for move-in. The house has everything you need. White marble countertops in kitchen and bath. Granite Island countertop, Marble and tile bathroom, Toto toilet, Insulated windows, custom kitchen, built-in microwave. Lawn maintenance is covered so it's light maintenance. Convenient location makes travel a breeze. Minutes from major highways and Downtown Houston. Metro Red Line is within walking distance with access thru Downtown all the way to the Texas Medical Center. Nearby access to Hardy Toll Road for travel George Bush Intercontinental Airport or Hobby. Local YMCA with pool about 3 minute walk.
Exterior shared storage space.
Garage Apartment is separate and not included in the lease.
Listing Agent
Keller Williams Realty Metropolitan License #0407758 Listed on: 09/08/2025

Home Details
Home Type
- Single Family
Est. Annual Taxes
- $5,725
Year Built
- Built in 1945
Lot Details
- West Facing Home
- Private Yard
Parking
- Assigned Parking
Home Design
- Traditional Architecture
Interior Spaces
- 1,012 Sq Ft Home
- 1-Story Property
- Furnished
- Window Treatments
- Living Room
- Combination Kitchen and Dining Room
- Utility Room
- Fire and Smoke Detector
Kitchen
- Breakfast Bar
- Gas Oven
- Gas Cooktop
- Microwave
- Dishwasher
- Granite Countertops
- Self-Closing Drawers and Cabinet Doors
- Disposal
- Pot Filler
- Instant Hot Water
Flooring
- Wood
- Tile
Bedrooms and Bathrooms
- 2 Bedrooms
- 1 Full Bathroom
Laundry
- Dryer
- Washer
Eco-Friendly Details
- Energy-Efficient Windows with Low Emissivity
- Energy-Efficient HVAC
- Energy-Efficient Insulation
Schools
- Jefferson Elementary School
- Marshall Middle School
- Northside High School
Utilities
- Central Heating and Cooling System
- Heating System Uses Gas
- Tankless Water Heater
- Municipal Trash
- Cable TV Not Available
Listing and Financial Details
- Property Available on 9/18/25
- 12 Month Lease Term
Community Details
Overview
- Front Yard Maintenance
- Irvington Subdivision
Recreation
- Community Pool
Pet Policy
- No Pets Allowed
Map
Source: Houston Association of REALTORS®
MLS Number: 80926845
APN: 0211880820005
- 4718 Averill St
- 0 Frawley St
- 4719 Hain St
- 4502 Hain St
- 515 Canadian St
- 612 Gale St
- 512 Gale St
- 4716 Siegel St
- 4610 Siegel St
- 4512 Siegel St
- 4605 Siegel St Unit A/B
- 403 Moody St
- 4803 Elser St
- 501 Gale St
- 4215 Edison St
- 5012 Irvington Blvd
- 357 Cavalcade St
- 4209 Billingsley St
- 4331 Cetti St
- 355 Cavalcade St
- 4711 Averill St
- 4711 Averill St
- 510 1/2 Moody St
- 4601 1/2 Hain St Unit A
- 4406 Edison St
- 4502 Hain St
- 4802 Siegel St
- 4339 Cetti St
- 4209 Billingsley St
- 4802 Elser St
- 4201 Irvington Blvd
- 4113 Edison St
- 1008 Gale St
- 4623 Cochran St
- 1109 Moody St
- 219 Club Crest Ln
- 4114 Beggs St
- 1112 Amundsen St
- 207 Club Crest Ln
- 4111 Beggs St






