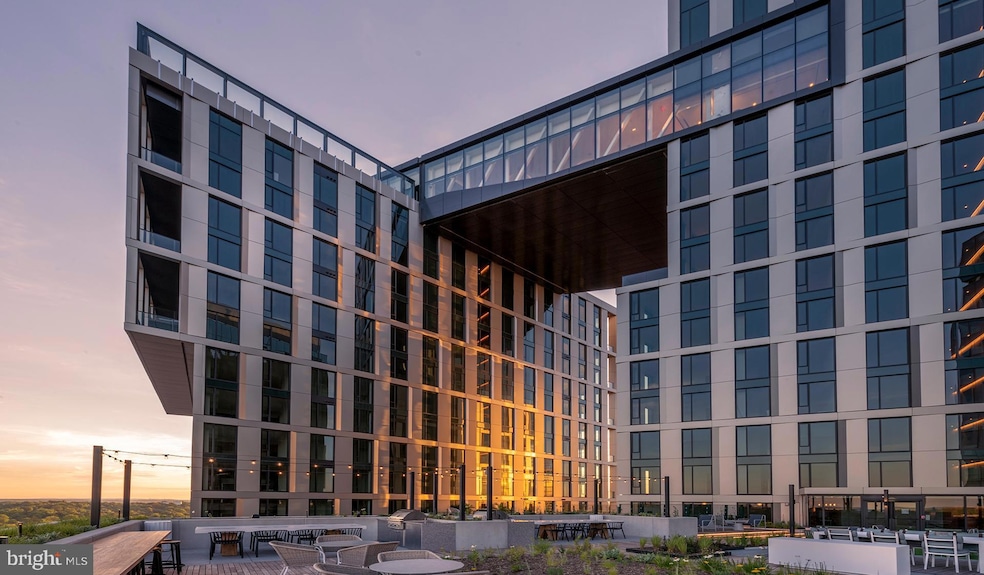
4710 Elm St Unit 2B-W-0906 Bethesda, MD 20814
Downtown Bethesda NeighborhoodHighlights
- Doorman
- 4-minute walk to Bethesda
- Private Beach Club
- Hughes Elementary School Rated 9+
- Bar or Lounge
- 3-minute walk to Elm Street Urban Park
About This Home
The Elm stands as one of downtown Bethesda’s most sophisticated residential addresses, redefining what it means to live well in the heart of a vibrant, walkable city. Rising high above Elm Street, this sleek glass and stone tower captures the energy of urban living while surrounding residents with the tranquility of beautifully crafted interiors and resort-inspired amenities. From its elegant architecture to its sweeping panoramic views, The Elm was designed to elevate every moment of daily life. Inside, residences at The Elm embody timeless modernity and comfort. Expansive floor plans feature floor-to-ceiling windows that frame the city skyline and flood each home with natural light. The interiors are finished with premium materials, including wide-plank flooring, designer lighting, and custom cabinetry that complement the clean, contemporary lines of the architecture. Gourmet kitchens come equipped with high-end stainless-steel appliances, quartz countertops, and large islands perfect for entertaining or casual dining. Spa-inspired bathrooms showcase large-format tile, sleek fixtures, and walk-in showers or soaking tubs that make relaxation effortless. Many apartments extend outdoors with private balconies, inviting residents to unwind and enjoy open-air views of downtown Bethesda and the surrounding greenery. The Elm’s amenities are curated to offer a lifestyle that is both indulgent and deeply connected to community. The building features a stunning rooftop pool and lounge that overlook the Bethesda skyline, ideal for sunny afternoons or evening gatherings. A fully equipped fitness center and yoga studio make wellness part of the everyday rhythm, while the indoor/outdoor clubroom, co-working spaces, and private conference rooms ensure residents can balance work and leisure with ease. For those who appreciate convenience, The Elm offers 24-hour concierge service, package management, secure parking, and pet-friendly spaces, including a dedicated dog run and grooming area. Every detail reflects the building’s commitment to modern living with an elevated sense of hospitality. Living at The Elm means being immersed in the best of downtown Bethesda. Just steps from Bethesda Row and Woodmont Triangle, residents enjoy world-class dining, boutique shopping, and vibrant nightlife right outside their door. Local favorites like Mon Ami Gabi, Tatte Bakery, and The Barking Dog line the streets, while weekly farmers markets and outdoor festivals fill the neighborhood with color and community spirit. With direct access to the Bethesda Metro Station, The Elm also provides seamless connectivity to Washington, DC, and beyond—offering the perfect balance of urban excitement and suburban ease. Future residents will love how The Elm captures the essence of contemporary Bethesda living. It’s a place where architecture, amenities, and neighborhood culture intertwine to create an experience that is dynamic, elegant, and authentically connected to its surroundings. ** Pricing and availability subject to change on a daily basis. ** Photos are of model units. ** If parking is an option, availability subject to change along with pricing. **
Co-Listing Agent
(301) 873-4307 dbowierealestate@gmail.com EXP Realty, LLC License #678286
Condo Details
Home Type
- Condominium
Year Built
- Built in 2022
Lot Details
- Extensive Hardscape
- Sprinkler System
- Property is in excellent condition
Home Design
- Traditional Architecture
- Entry on the 12th floor
Interior Spaces
- 1,057 Sq Ft Home
- Property has 1 Level
- Open Floorplan
- Built-In Features
- Awning
- Window Treatments
- Wood Flooring
Kitchen
- Eat-In Gourmet Kitchen
- Breakfast Area or Nook
- Electric Oven or Range
- Stove
- Cooktop
- Built-In Microwave
- Freezer
- Dishwasher
- Stainless Steel Appliances
- Kitchen Island
- Disposal
Bedrooms and Bathrooms
- 2 Main Level Bedrooms
- En-Suite Bathroom
- 2 Full Bathrooms
- Bathtub with Shower
Laundry
- Laundry on main level
- Dryer
- Washer
Home Security
- Monitored
- Flood Lights
Parking
- 1 Off-Street Space
- Rented or Permit Required
- Assigned Parking
Outdoor Features
- Rooftop Deck
- Terrace
- Exterior Lighting
- Outdoor Grill
- Playground
- Wrap Around Porch
Utilities
- Central Heating and Cooling System
Listing and Financial Details
- Residential Lease
- Security Deposit $500
- Tenant pays for all utilities
- 6-Month Min and 24-Month Max Lease Term
- Available 12/17/25
Community Details
Overview
- High-Rise Condominium
- Bethesda Subdivision
- Property Manager
Amenities
- Doorman
- Picnic Area
- Common Area
- Clubhouse
- Community Center
- Meeting Room
- Party Room
- Recreation Room
- Bar or Lounge
- Elevator
Recreation
- Private Beach Club
- Fitness Center
- Community Pool
- Community Spa
Pet Policy
- Pet Deposit Required
- Dogs and Cats Allowed
- Breed Restrictions
Security
- 24-Hour Security
- Front Desk in Lobby
- Resident Manager or Management On Site
- Fire Sprinkler System
Map
About the Listing Agent
Boots' Other Listings
Source: Bright MLS
MLS Number: MDMC2204342
- 7171 Woodmont Ave Unit 206
- 7171 Woodmont Ave Unit 505
- 7111 Woodmont Ave Unit 812
- 7111 Woodmont Ave Unit 514
- 7111 Woodmont Ave Unit 108
- 7111 Woodmont Ave Unit 209
- 7111 Woodmont Ave Unit 103
- 7111 Woodmont Ave Unit 814
- 7111 Woodmont Ave Unit 316
- 7111 Woodmont Ave Unit 608
- 4901 Hampden Ln Unit 107
- 7500 Woodmont Ave
- 7500 Woodmont Ave Unit S412
- 7500 Woodmont Ave
- 4809 Wellington Dr
- 4915 Hampden Ln Unit 109
- 6980 West Ave
- 6960 West Ave
- 4535 Avondale St
- 4852 Bradley Blvd






