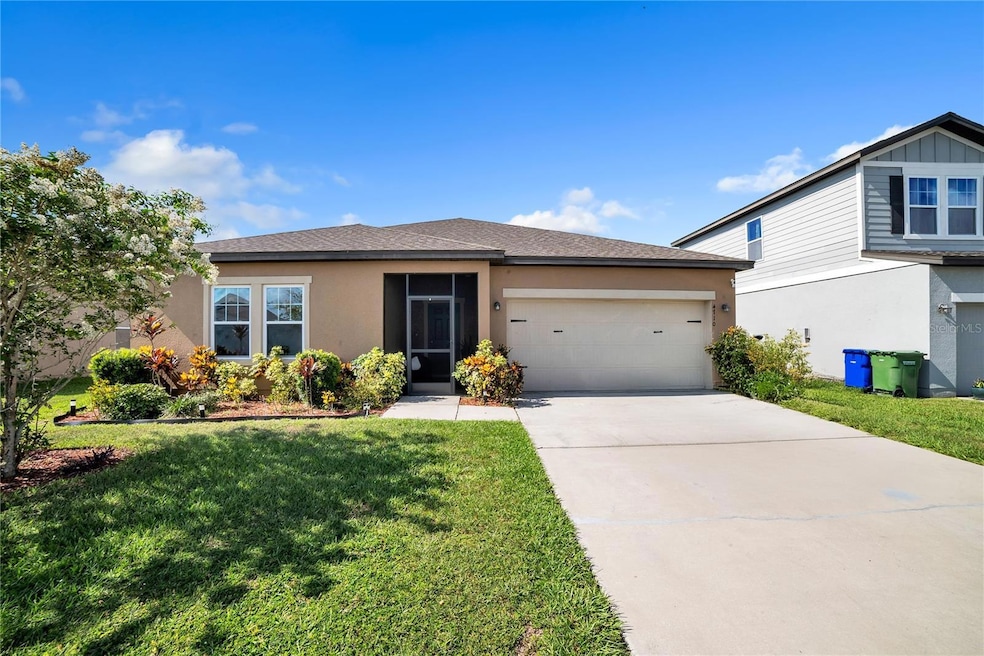
4710 Osprey Way Winter Haven, FL 33881
Estimated payment $1,985/month
Highlights
- Access To Pond
- Pond View
- Walk-In Pantry
- Frank E. Brigham Academy Rated 9+
- Open Floorplan
- Front Porch
About This Home
Welcome to 4710 Osprey Way—a spacious, move-in-ready 4-bedroom, 2-bath home in the desirable community of Winter Haven with an assumable VA loan. Built by Starlight Homes, this Ophelia model offers nearly 2,000 square feet of thoughtfully designed living space with a split-bedroom floor plan that’s perfect for both everyday living and entertaining. The heart of the home is the stylish kitchen, featuring stainless steel appliances, an oversized walk-in pantry, and expansive counter space that flows seamlessly into the open-concept living and dining areas. The private owner’s suite is tucked away for relaxation, complete with an en suite bath and walk-in closet. Three additional bedrooms offer versatility for family, guests, or a home office. Enjoy peaceful pond views from your backyard, ideal for quiet mornings or evening gatherings. With a 0.16-acre lot and no rear neighbors, you’ll appreciate the blend of privacy and low-maintenance living. Conveniently located near shopping, dining, schools, and major highways for easy access to all Central Florida has to offer. Don’t miss this opportunity—schedule your private tour today!
Listing Agent
NU HOME FINDERS, INC Brokerage Phone: 813-244-0676 License #458194 Listed on: 06/29/2025
Home Details
Home Type
- Single Family
Est. Annual Taxes
- $3,975
Year Built
- Built in 2019
Lot Details
- 7,148 Sq Ft Lot
- North Facing Home
HOA Fees
- $35 Monthly HOA Fees
Parking
- 2 Car Attached Garage
Home Design
- Slab Foundation
- Shingle Roof
- Block Exterior
- Stucco
Interior Spaces
- 1,992 Sq Ft Home
- Open Floorplan
- Sliding Doors
- Combination Dining and Living Room
- Pond Views
Kitchen
- Walk-In Pantry
- Cooktop
- Microwave
- Dishwasher
- Disposal
Flooring
- Carpet
- Vinyl
Bedrooms and Bathrooms
- 4 Bedrooms
- Split Bedroom Floorplan
- Walk-In Closet
- 2 Full Bathrooms
Laundry
- Laundry Room
- Washer and Electric Dryer Hookup
Outdoor Features
- Access To Pond
- Screened Patio
- Front Porch
Schools
- Walter Caldwell Elementary School
- Stambaugh Middle School
- Auburndale High School
Utilities
- Central Heating and Cooling System
- Thermostat
- Electric Water Heater
- Cable TV Available
Community Details
- Highland Community Management/Denise Abercrombie Association, Phone Number (863) 940-2863
- Built by Starlight Homes
- St James Xing Subdivision, Ophelia Floorplan
Listing and Financial Details
- Visit Down Payment Resource Website
- Tax Lot 16
- Assessor Parcel Number 25-28-12-339907-000160
Map
Home Values in the Area
Average Home Value in this Area
Tax History
| Year | Tax Paid | Tax Assessment Tax Assessment Total Assessment is a certain percentage of the fair market value that is determined by local assessors to be the total taxable value of land and additions on the property. | Land | Improvement |
|---|---|---|---|---|
| 2025 | -- | $214,621 | -- | -- |
| 2024 | -- | $208,572 | -- | -- |
| 2023 | $0 | $202,497 | $0 | $0 |
| 2022 | $0 | $196,599 | $0 | $0 |
| 2021 | $0 | $190,873 | $0 | $0 |
| 2020 | $0 | $188,238 | $35,000 | $153,238 |
| 2018 | $414 | $19,800 | $19,800 | $0 |
| 2017 | $357 | $18,000 | $0 | $0 |
| 2016 | $332 | $16,500 | $0 | $0 |
| 2015 | $339 | $16,500 | $0 | $0 |
| 2014 | $298 | $15,000 | $0 | $0 |
Property History
| Date | Event | Price | Change | Sq Ft Price |
|---|---|---|---|---|
| 06/29/2025 06/29/25 | For Sale | $299,500 | +34.4% | $150 / Sq Ft |
| 05/27/2019 05/27/19 | Sold | $222,900 | -0.9% | -- |
| 03/30/2019 03/30/19 | Pending | -- | -- | -- |
| 03/29/2019 03/29/19 | For Sale | $224,990 | -- | -- |
Purchase History
| Date | Type | Sale Price | Title Company |
|---|---|---|---|
| Special Warranty Deed | $222,990 | Fidelity Natl Ttl Of Fl Inc | |
| Deed | $4,847,000 | -- |
Mortgage History
| Date | Status | Loan Amount | Loan Type |
|---|---|---|---|
| Open | $222,990 | VA |
Similar Homes in Winter Haven, FL
Source: Stellar MLS
MLS Number: TB8402114
APN: 25-28-12-339907-000160
- 4886 St James Ln
- 4662 Osprey Way
- 711 Whispering Pines Dr
- 703 Whispering Pines Dr
- 19 Garden Way
- 4932 St James St
- 218 Kaylor Dr Unit LOT 6
- 4105 Oak Dr
- 701 Marianna Rd
- 219 Stribling Dr
- 520 Oakland Rd
- 517 Marianna Rd
- 119 Jana Cir
- 114 Jana Cir
- 220 Pinehurst Dr
- 803 Lake Jessie Dr
- 118 Jana Cir
- 223 Pinehurst Dr
- 503 Marianna Rd
- 411 Keat Ave
- 4693 Osprey Way
- 4766 Osprey Way
- 4932 St James St
- 149 Jana Cir
- 223 Pinehurst Dr
- 912 Lake Jessie Dr Unit 2
- 912 Lake Jessie Dr Unit 3
- 912 Lake Jessie Dr Unit 1
- 1002 Biltmore Dr NW
- 250 Chamberlain Dr
- 203 Sunset Dr
- 517 Oak St
- 160 Julie Ln
- 417 Century Blvd Unit C
- 2116 34th St NW
- 2614 Tanoak Terrace
- 2574 Pine Place
- 2568 Pine Place
- 2562 Pine Place
- 2603 Tanoak Terrace






