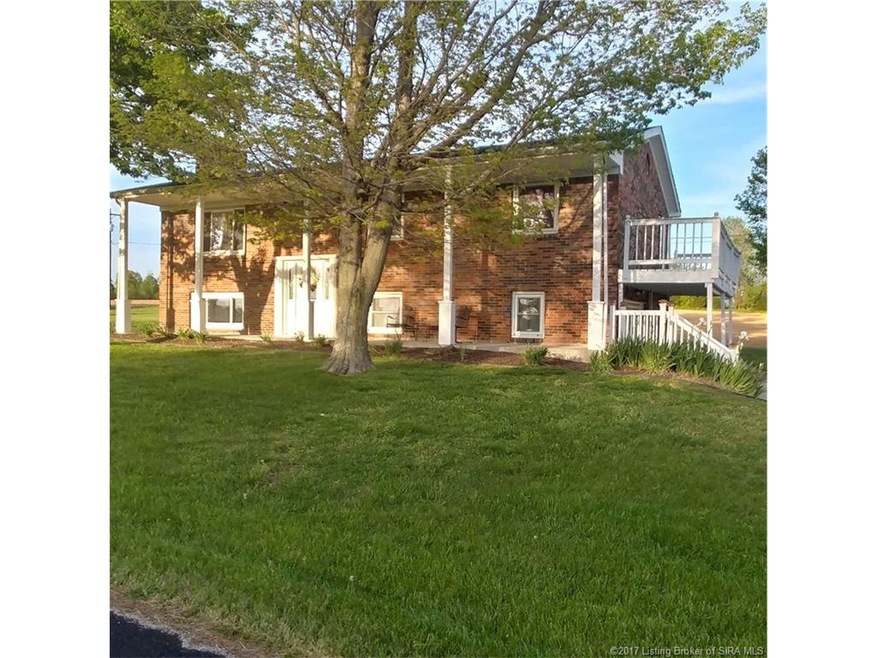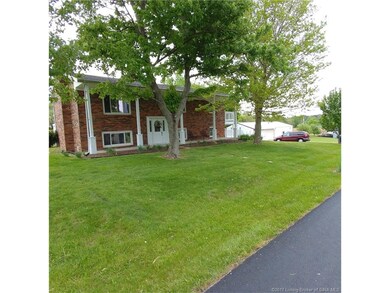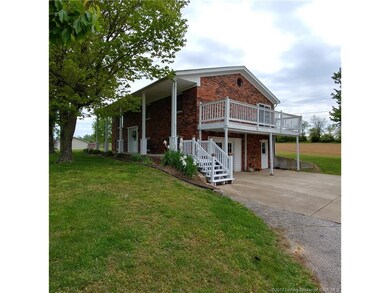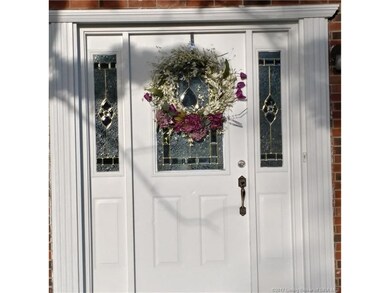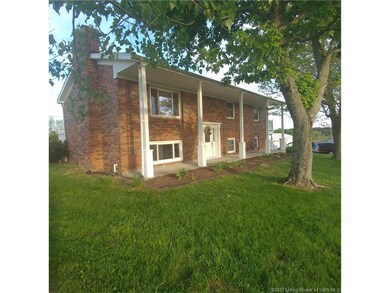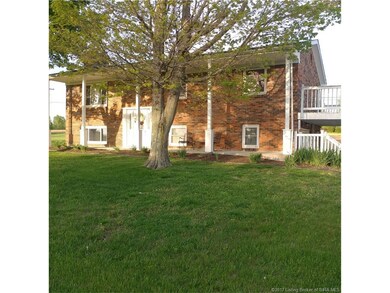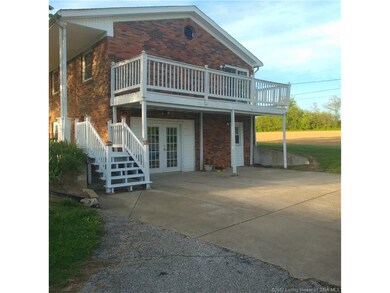
4710 Raymond Rd NE Corydon, IN 47112
Highlights
- Open Floorplan
- Pole Barn
- 2 Fireplaces
- Deck
- Main Floor Primary Bedroom
- Covered Patio or Porch
About This Home
As of June 2017A Home to Cherish in a Peaceful Setting !!! This 4 Bed, 2 Full Bath all Brick Home is only 1.4 Miles to I-64 and close to Lanesville School District. This Home Offers a large friendly Kitchen with a HUGE Pantry. All the Kitchen Appliances stay with Home and did I mention a Brand New Dishwasher installed in 2016. Living room is complete with a Beautiful Picture Window and a Brick Wood Burning Fireplace for those Cold Chilly Days which can also offset the cost of those Heating Bills. The Master Bedroom has its own Private Balcony to enjoy those Peaceful Summer Evening Breezes. The Basement level is Perfect for Family Time with its own Wood Burning Insert. There is Lots of room for a Game Room / Toy Room plus an additional Bedroom and Full Bath that could also be a Mother-In-Law suite. There are Washer/Dryer Hook ups on both Levels of the Home. The Basement also has a walk out entrance. The Garage/ Pole Barn is perfect to house 4 Cars, Boat, Camper,, etc.. and has its own Space for a Workshop for those projects you just never had the room for. This home has a Trane Electric Heat Pump. This Property has 2 parcels, see additional parcel number on listing. Home Warranty provided by Seller. THIS HOME QUALIFIES FOR 100% FINANCING TO QUALIFIED BUYERS.
Last Agent to Sell the Property
Ward Realty Services License #RB14048501 Listed on: 04/27/2017
Home Details
Home Type
- Single Family
Est. Annual Taxes
- $654
Year Built
- Built in 1977
Lot Details
- 0.92 Acre Lot
- Street terminates at a dead end
- Electric Fence
- Landscaped
- Garden
- Property is zoned Agri/ Residential
Parking
- 4 Car Detached Garage
- Front Facing Garage
Home Design
- Bi-Level Home
- Poured Concrete
- Frame Construction
Interior Spaces
- 2,392 Sq Ft Home
- Open Floorplan
- Ceiling Fan
- 2 Fireplaces
- Wood Burning Fireplace
- Self Contained Fireplace Unit Or Insert
- Blinds
- Family Room
- First Floor Utility Room
- Walk-Out Basement
Kitchen
- Eat-In Kitchen
- Oven or Range
- Microwave
- Dishwasher
- Kitchen Island
Bedrooms and Bathrooms
- 4 Bedrooms
- Primary Bedroom on Main
- 2 Full Bathrooms
Outdoor Features
- Balcony
- Deck
- Covered Patio or Porch
- Pole Barn
Utilities
- Forced Air Heating and Cooling System
- Electric Water Heater
- Water Softener
- On Site Septic
- Cable TV Available
Listing and Financial Details
- Home warranty included in the sale of the property
- Assessor Parcel Number 311012100017000005
Ownership History
Purchase Details
Home Financials for this Owner
Home Financials are based on the most recent Mortgage that was taken out on this home.Purchase Details
Home Financials for this Owner
Home Financials are based on the most recent Mortgage that was taken out on this home.Purchase Details
Home Financials for this Owner
Home Financials are based on the most recent Mortgage that was taken out on this home.Similar Homes in Corydon, IN
Home Values in the Area
Average Home Value in this Area
Purchase History
| Date | Type | Sale Price | Title Company |
|---|---|---|---|
| Deed | $163,500 | -- | |
| Deed | $155,000 | -- | |
| Deed | $146,500 | Kemp Title Agency |
Property History
| Date | Event | Price | Change | Sq Ft Price |
|---|---|---|---|---|
| 06/30/2017 06/30/17 | Sold | $163,500 | -0.9% | $68 / Sq Ft |
| 05/23/2017 05/23/17 | Pending | -- | -- | -- |
| 04/27/2017 04/27/17 | For Sale | $165,000 | +6.5% | $69 / Sq Ft |
| 06/10/2016 06/10/16 | Sold | $155,000 | -6.9% | $65 / Sq Ft |
| 05/05/2016 05/05/16 | Pending | -- | -- | -- |
| 04/23/2016 04/23/16 | For Sale | $166,500 | +13.7% | $70 / Sq Ft |
| 07/14/2015 07/14/15 | Sold | $146,500 | -1.0% | $61 / Sq Ft |
| 05/26/2015 05/26/15 | Pending | -- | -- | -- |
| 05/19/2015 05/19/15 | For Sale | $148,000 | -- | $62 / Sq Ft |
Tax History Compared to Growth
Tax History
| Year | Tax Paid | Tax Assessment Tax Assessment Total Assessment is a certain percentage of the fair market value that is determined by local assessors to be the total taxable value of land and additions on the property. | Land | Improvement |
|---|---|---|---|---|
| 2024 | $1,263 | $253,900 | $32,100 | $221,800 |
| 2023 | $1,278 | $253,100 | $32,100 | $221,000 |
| 2022 | $1,346 | $246,200 | $28,500 | $217,700 |
| 2021 | $1,291 | $218,800 | $23,500 | $195,300 |
| 2020 | $1,172 | $201,100 | $21,400 | $179,700 |
| 2019 | $1,146 | $183,200 | $17,800 | $165,400 |
| 2018 | $991 | $168,300 | $17,800 | $150,500 |
| 2017 | $944 | $162,100 | $14,300 | $147,800 |
| 2016 | $929 | $154,200 | $14,300 | $139,900 |
| 2014 | $627 | $140,800 | $13,100 | $127,700 |
| 2013 | $627 | $144,500 | $13,800 | $130,700 |
Agents Affiliated with this Home
-
Susan Vannis

Seller's Agent in 2017
Susan Vannis
Ward Realty Services
(812) 267-0346
39 in this area
161 Total Sales
-
A
Seller's Agent in 2016
Andrea Hall
-
B
Buyer Co-Listing Agent in 2016
Barry Geltmaker
Ward Realty Services
-
Terri Jordan

Seller's Agent in 2015
Terri Jordan
Schuler Bauer Real Estate Services ERA Powered (N
(502) 396-0122
91 Total Sales
-
D
Seller Co-Listing Agent in 2015
Debbie Becht
Schuler Bauer Real Estate Services ERA Powered (N
Map
Source: Southern Indiana REALTORS® Association
MLS Number: 201706175
APN: 31-10-12-100-017.000-005
- 4550 Crandall Lanesville Rd NE
- 0 Raccoon Creek Rd NE
- 6436 Calla Lilly Ct
- 6448 Calla Lilly Ct
- BEAUMONT Plan at Woods of Heritage Hills
- ROANOKE Plan at Woods of Heritage Hills
- DUPONT Plan at Woods of Heritage Hills
- ESSEX Plan at Woods of Heritage Hills
- 6378 Calla Lilly Ct
- 6392 Calla Lilly Ct
- 3745 Crandall Lanesville Rd NE
- 0 Benjamins Ct Unit Lot 87 2025010399
- 0 Benjamins Ct Unit LOT 72 2025010398
- 0 Benjamins Ct Unit Lot 70 2025010397
- 0 Benjamins Ct Unit Lot 69 2025010396
- 0 Benjamins Ct Unit Lot 68 2025010395
- 0 Benjamins Ct Unit Lot 65 2025010394
- 0 Benjamins Ct Unit LOT 62 2025010393
- 0 Benjamins Ct Unit LOT 61 2025010391
- 0 Benjamins Ct Unit Lot 89 2025010400
