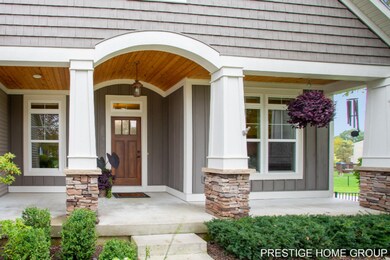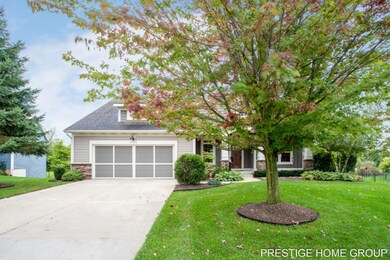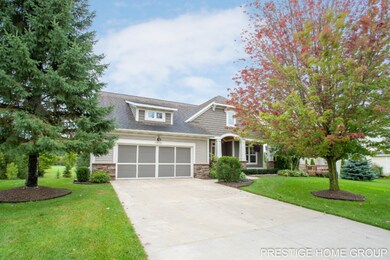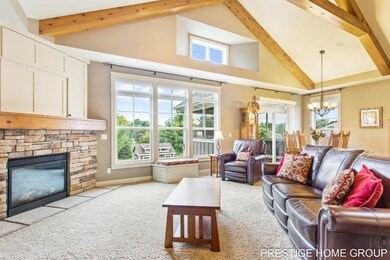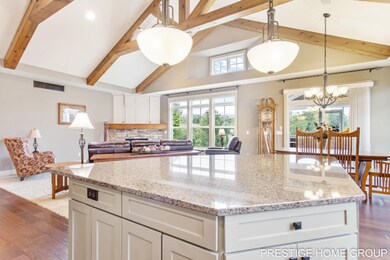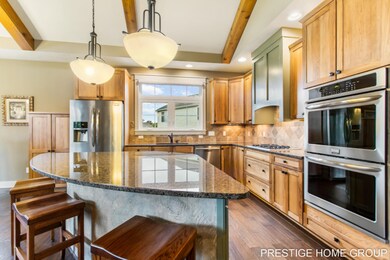
4710 Rivera Ct SW Unit 18 Grandville, MI 49418
South Grandville NeighborhoodHighlights
- Deck
- Screened Porch
- 2 Car Attached Garage
- Grandville Middle School Rated A-
- Cul-De-Sac
- Patio
About This Home
As of November 2019This custom built ranch in Grandville schools is fantastic! If you are looking for attention to detail look no further. The great room is vaulted with wood beams. Upon entering the front door you will find an office/bedroom, great room with stone fireplace and built ins, surround sound, solid surface countertops, center island with vast amounts of storage, main floor master suite with double vanity, tub, tiled shower and private toilet area. The main floor laundry, half bath and locker/drop space complete this well thought out floor plan. The walkout lower level features 2 bedrooms, family room with wet bar and plenty of storage. The covered deck leads out to a beautiful backyard with custom Amish storage shed. You will not want to miss checking out this home! The list goes on....... The location is perfection, close to shopping with easy access to highways allowing for an easy commute all around town.
Last Agent to Sell the Property
Amanda Volkers
City2Shore RE-Prestige Home Gr - I Listed on: 10/04/2019
Home Details
Home Type
- Single Family
Est. Annual Taxes
- $5,385
Year Built
- Built in 2007
Lot Details
- 0.32 Acre Lot
- Lot Dimensions are 64x145x76x54x138
- Cul-De-Sac
- Shrub
- Sprinkler System
- Property is zoned 401 Residential, 401 Residential
HOA Fees
- $21 Monthly HOA Fees
Parking
- 2 Car Attached Garage
- Garage Door Opener
Home Design
- Composition Roof
- Vinyl Siding
Interior Spaces
- 2,972 Sq Ft Home
- 1-Story Property
- Ceiling Fan
- Gas Log Fireplace
- Window Treatments
- Living Room with Fireplace
- Screened Porch
- Walk-Out Basement
- Laundry on main level
Kitchen
- Built-In Oven
- Cooktop
- Microwave
- Dishwasher
- Disposal
Bedrooms and Bathrooms
- 3 Bedrooms | 1 Main Level Bedroom
Outdoor Features
- Deck
- Patio
Utilities
- Forced Air Heating and Cooling System
- Heating System Uses Natural Gas
Ownership History
Purchase Details
Purchase Details
Home Financials for this Owner
Home Financials are based on the most recent Mortgage that was taken out on this home.Purchase Details
Home Financials for this Owner
Home Financials are based on the most recent Mortgage that was taken out on this home.Purchase Details
Purchase Details
Similar Homes in Grandville, MI
Home Values in the Area
Average Home Value in this Area
Purchase History
| Date | Type | Sale Price | Title Company |
|---|---|---|---|
| Interfamily Deed Transfer | -- | None Available | |
| Warranty Deed | $350,000 | Chicago Title Of Mi Inc | |
| Warranty Deed | $252,000 | Safe Title Inc | |
| Interfamily Deed Transfer | -- | None Available | |
| Warranty Deed | $295,000 | River Valley Title |
Mortgage History
| Date | Status | Loan Amount | Loan Type |
|---|---|---|---|
| Closed | $165,500 | New Conventional | |
| Closed | $165,500 | New Conventional | |
| Closed | $165,000 | New Conventional | |
| Previous Owner | $260,316 | VA |
Property History
| Date | Event | Price | Change | Sq Ft Price |
|---|---|---|---|---|
| 11/06/2019 11/06/19 | Sold | $350,000 | 0.0% | $118 / Sq Ft |
| 10/06/2019 10/06/19 | Pending | -- | -- | -- |
| 10/04/2019 10/04/19 | For Sale | $349,900 | +40.0% | $118 / Sq Ft |
| 11/27/2013 11/27/13 | Sold | $250,000 | -3.8% | $101 / Sq Ft |
| 10/07/2013 10/07/13 | Pending | -- | -- | -- |
| 09/29/2013 09/29/13 | For Sale | $260,000 | -- | $105 / Sq Ft |
Tax History Compared to Growth
Tax History
| Year | Tax Paid | Tax Assessment Tax Assessment Total Assessment is a certain percentage of the fair market value that is determined by local assessors to be the total taxable value of land and additions on the property. | Land | Improvement |
|---|---|---|---|---|
| 2025 | $7,798 | $241,400 | $0 | $0 |
| 2024 | $7,798 | $240,900 | $0 | $0 |
| 2023 | $7,465 | $208,300 | $0 | $0 |
| 2022 | $7,425 | $185,900 | $0 | $0 |
| 2021 | $7,252 | $183,300 | $0 | $0 |
| 2020 | $6,621 | $175,300 | $0 | $0 |
| 2019 | $5,394 | $168,400 | $0 | $0 |
| 2018 | $5,295 | $158,000 | $0 | $0 |
| 2017 | $5,158 | $144,000 | $0 | $0 |
| 2016 | $4,972 | $134,700 | $0 | $0 |
| 2015 | $4,900 | $134,700 | $0 | $0 |
| 2013 | -- | $126,400 | $0 | $0 |
Agents Affiliated with this Home
-
A
Seller's Agent in 2019
Amanda Volkers
City2Shore RE-Prestige Home Gr - I
-
Tom Zandee
T
Buyer's Agent in 2019
Tom Zandee
Five Star Real Estate (M6)
(616) 915-8160
1 in this area
245 Total Sales
-
T
Buyer's Agent in 2019
Thomas Zandee
Greenridge Realty (Kentwood)
-
M
Seller's Agent in 2013
Mary Sanders
Greenridge Realty
Map
Source: Southwestern Michigan Association of REALTORS®
MLS Number: 19048648
APN: 41-17-30-356-018
- 580 Sun Vale Ln
- 594 Sun Vale Ln Unit 3
- 4478 Sugarbush Ct SW
- 254 Stonehenge Dr SW
- 5454 Albright Ave SW Unit 46
- 5460 Albright Ave SW Unit 47
- 5416 Albright Ave SW Unit 39
- 5560 Albright Ave SW Unit 67
- Sterling Plan at Woods of Albright
- Encore Plan at Woods of Albright
- Carrington Plan at Woods of Albright
- 5561 Canal Ave SW Unit 65
- 4475 56th St SW
- 5544 Kingsfield Dr
- 6029 Hillsborough Ct SW
- 552 Sun Vale Ln Unit 9
- 4410 56th St SW
- 528 Stonehenge Dr SW
- 581 Sun Vale Ln
- 4070 Rivertown Ln SW

