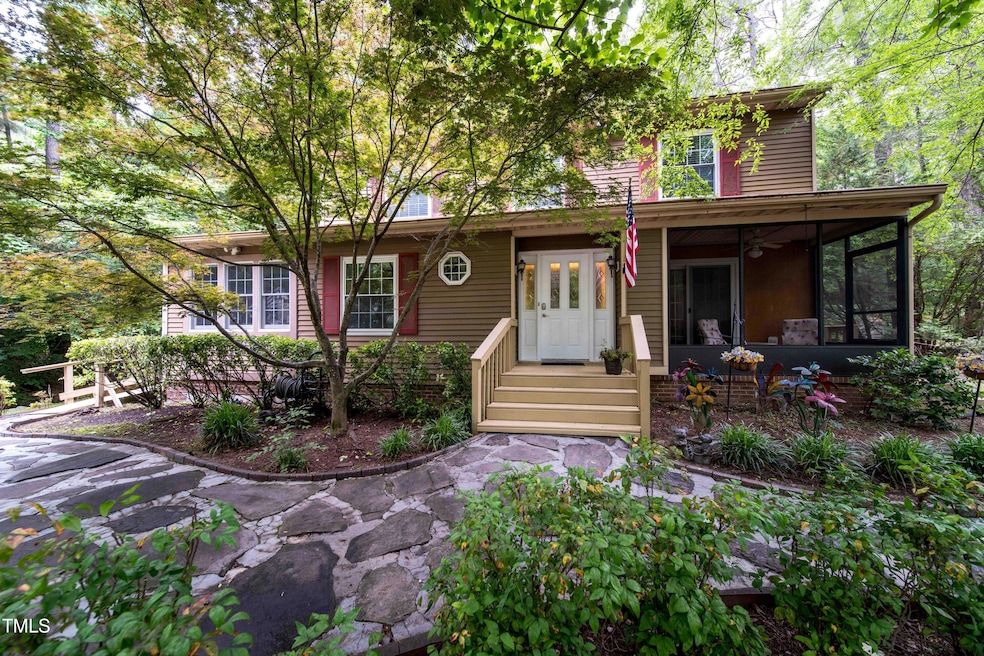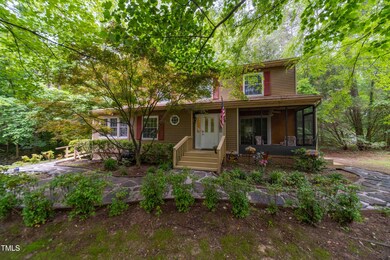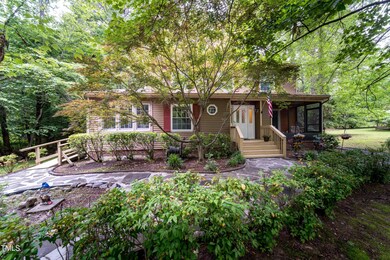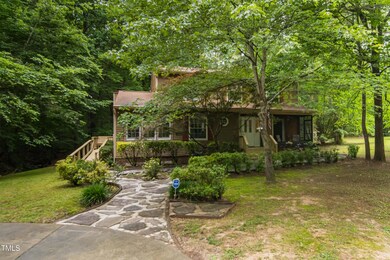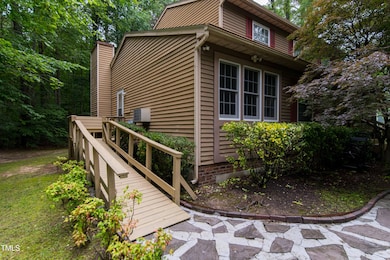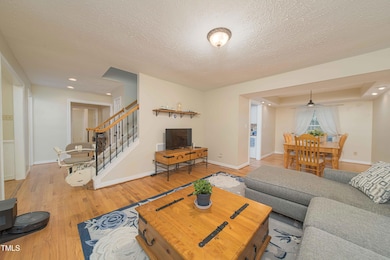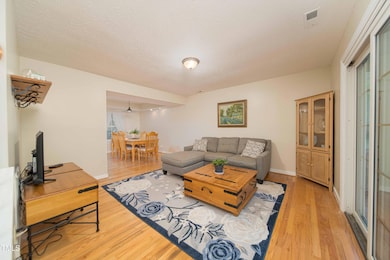
4710 Rollingwood Dr Durham, NC 27713
Woodcroft NeighborhoodHighlights
- 0.93 Acre Lot
- Deck
- Wood Flooring
- Creek or Stream View
- Traditional Architecture
- Private Yard
About This Home
As of August 2025Tucked away on a serene, wooded acre, this spacious 4-bedroom, 2.5-bath home offers just shy of 2,300 square feet of living space and endless potential. Surrounded by mature trees for privacy and natural beauty, this property is a rare find in a highly desirable location.
Inside, you'll find a well-maintained layout with great bones, offering a comfortable move-in-ready experience while giving you the opportunity to update and personalize with your own cosmetic touches. Enjoy generous living areas, a functional kitchen, and ample storage throughout.
Whether you're looking to settle into a peaceful retreat or invest in a property you can truly make your own, this home is full of promise. Don't miss the chance to own a slice of tranquility just minutes from all that Durham has to offer.
Last Agent to Sell the Property
RE/MAX EXECUTIVE License #319940 Listed on: 05/29/2025

Home Details
Home Type
- Single Family
Est. Annual Taxes
- $3,462
Year Built
- Built in 1985
Lot Details
- 0.93 Acre Lot
- Property fronts a state road
- Many Trees
- Private Yard
- Back and Front Yard
Home Design
- Traditional Architecture
- Shingle Roof
- Metal Siding
Interior Spaces
- 2,285 Sq Ft Home
- 2-Story Property
- Ceiling Fan
- Gas Log Fireplace
- Blinds
- Entrance Foyer
- Family Room
- Living Room
- Dining Room
- Home Office
- Screened Porch
- Creek or Stream Views
- Basement
- Crawl Space
Kitchen
- Built-In Gas Range
- Dishwasher
- Disposal
Flooring
- Wood
- Carpet
- Vinyl
Bedrooms and Bathrooms
- 4 Bedrooms
- Walk-In Closet
- Bathtub with Shower
- Walk-in Shower
Laundry
- Laundry Room
- Laundry on main level
Parking
- 6 Parking Spaces
- 6 Open Parking Spaces
Accessible Home Design
- Accessible Elevator Installed
- Accessible Approach with Ramp
Schools
- Southwest Elementary School
- Githens Middle School
- Jordan High School
Utilities
- Central Air
- Heating System Uses Gas
- Heating System Uses Natural Gas
Additional Features
- Deck
- In Flood Plain
Community Details
- No Home Owners Association
- Rollingwood Subdivision
Listing and Financial Details
- Home warranty included in the sale of the property
- Assessor Parcel Number 0718-78-4759
Ownership History
Purchase Details
Home Financials for this Owner
Home Financials are based on the most recent Mortgage that was taken out on this home.Similar Homes in Durham, NC
Home Values in the Area
Average Home Value in this Area
Purchase History
| Date | Type | Sale Price | Title Company |
|---|---|---|---|
| Warranty Deed | $167,500 | -- |
Mortgage History
| Date | Status | Loan Amount | Loan Type |
|---|---|---|---|
| Open | $244,876 | VA | |
| Closed | $65,000 | Credit Line Revolving | |
| Closed | $196,980 | VA | |
| Closed | $202,372 | VA | |
| Closed | $200,877 | VA | |
| Closed | $204,250 | Unknown | |
| Closed | $150,000 | No Value Available | |
| Previous Owner | $20,000 | Credit Line Revolving | |
| Previous Owner | $136,000 | Unknown |
Property History
| Date | Event | Price | Change | Sq Ft Price |
|---|---|---|---|---|
| 08/25/2025 08/25/25 | Sold | $465,000 | -5.1% | $204 / Sq Ft |
| 07/12/2025 07/12/25 | Pending | -- | -- | -- |
| 06/26/2025 06/26/25 | Price Changed | $490,000 | -1.0% | $214 / Sq Ft |
| 06/20/2025 06/20/25 | Price Changed | $495,000 | -1.0% | $217 / Sq Ft |
| 05/29/2025 05/29/25 | For Sale | $500,000 | -- | $219 / Sq Ft |
Tax History Compared to Growth
Tax History
| Year | Tax Paid | Tax Assessment Tax Assessment Total Assessment is a certain percentage of the fair market value that is determined by local assessors to be the total taxable value of land and additions on the property. | Land | Improvement |
|---|---|---|---|---|
| 2024 | $3,462 | $248,215 | $53,226 | $194,989 |
| 2023 | $3,251 | $248,215 | $53,226 | $194,989 |
| 2022 | $3,177 | $248,215 | $53,226 | $194,989 |
| 2021 | $3,162 | $248,215 | $53,226 | $194,989 |
| 2020 | $3,088 | $248,215 | $53,226 | $194,989 |
| 2019 | $3,088 | $248,215 | $53,226 | $194,989 |
| 2018 | $2,798 | $206,263 | $48,300 | $157,963 |
| 2017 | $2,777 | $206,263 | $48,300 | $157,963 |
| 2016 | $2,684 | $206,263 | $48,300 | $157,963 |
| 2015 | $3,155 | $227,924 | $57,100 | $170,824 |
| 2014 | $3,155 | $227,924 | $57,100 | $170,824 |
Agents Affiliated with this Home
-
Brandon Bartholomew

Seller's Agent in 2025
Brandon Bartholomew
RE/MAX EXECUTIVE
(919) 604-9030
2 in this area
102 Total Sales
-
Catie Krygeris Sherry

Buyer's Agent in 2025
Catie Krygeris Sherry
Keller Williams Realty Cary
(630) 728-8099
2 in this area
32 Total Sales
Map
Source: Doorify MLS
MLS Number: 10099214
APN: 144183
- 4902 Marlborough Way
- 27 Copper Hill Ct
- 31 Westridge Dr
- 1607 W North Carolina 54
- 2126 Opulent Oaks Ln Unit 14
- Reid Elite Modern I Plan at Rollingdale by Toll Brothers
- 1003 Regalia Rd Unit 33
- 2007 Opulent Oaks Ln Unit 24
- 7 Old Towne Place
- 1002 Regalia Rd Unit 2
- 202 Cottage Ln
- 509 Darby Glen Ln
- 500 W Woodcroft Pkwy Unit 8c
- 500 W Woodcroft Pkwy Unit 16d
- 8 Briarfield Ct
- 4 Barkridge Ct
- 600 Audubon Lake Dr Unit 3a23
- 600 Audubon Lake Dr Unit 4b11
- 508 Colvard Woods Way
- 504 Colvard Woods Way
