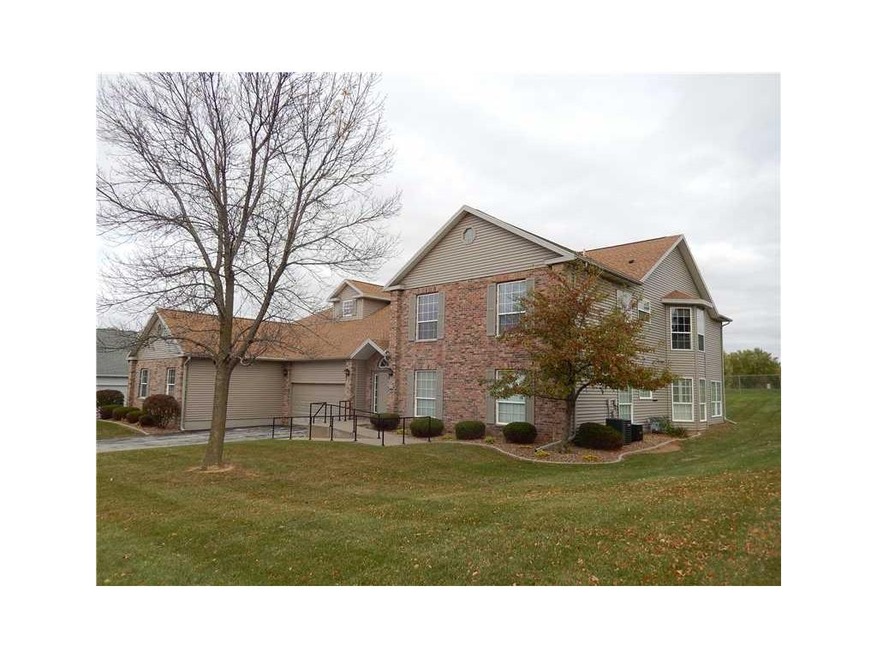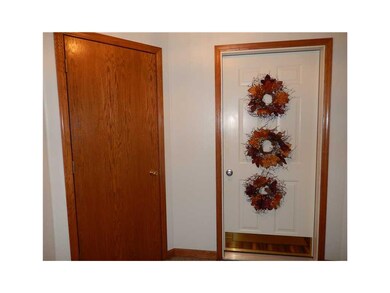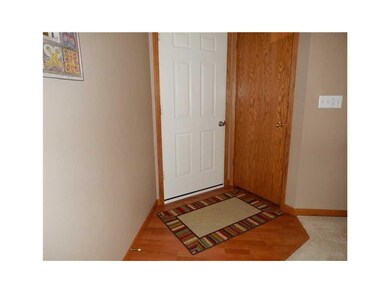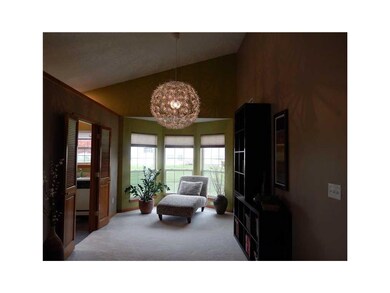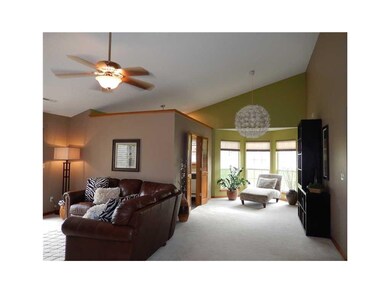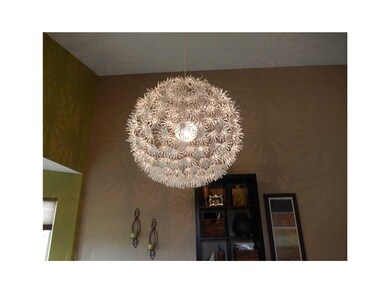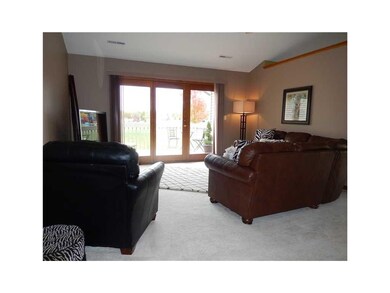
4710 Westchester Dr NE Unit D Cedar Rapids, IA 52402
Highlights
- Deck
- Vaulted Ceiling
- Formal Dining Room
- John F. Kennedy High School Rated A-
- 2-Story Property
- 1 Car Attached Garage
About This Home
As of October 2022Updated and move-in ready is this 1340 sq ft 2nd floor condo. You'll love it from the time you open the front door with its warm colors, spacious rooms, uniquely vaulted ceiling and plenty of natural light everywhere. Everything you need is here--spacious living room, formal dining room, eat-in kitchen with all appliances and breakfast bar, large master with bath and a FABULOUS walk-in closet, another bedroom and bath plus laundry room with washer and dryer. Wait--there's more! Low association dues, secured building, attached garage (plus extra off-street parking) AND a CAT is allowed! And a LARGE deck to enjoy the outdoors. Come see. It's perfect for you! Great NE location convenient to everything.
Property Details
Home Type
- Condominium
Est. Annual Taxes
- $2,209
Year Built
- 1994
HOA Fees
- $91 Monthly HOA Fees
Home Design
- 2-Story Property
- Slab Foundation
- Frame Construction
- Aluminum Siding
Interior Spaces
- 1,340 Sq Ft Home
- Vaulted Ceiling
- Formal Dining Room
Kitchen
- Eat-In Kitchen
- Breakfast Bar
- Range
- Microwave
- Dishwasher
- Disposal
Bedrooms and Bathrooms
- 2 Bedrooms
- Primary bedroom located on third floor
- 2 Full Bathrooms
Laundry
- Laundry on upper level
- Dryer
- Washer
Parking
- 1 Car Attached Garage
- Garage Door Opener
Outdoor Features
- Deck
Utilities
- Forced Air Cooling System
- Heating System Uses Gas
- Gas Water Heater
- Cable TV Available
Community Details
Overview
- Built by SKOGMAN
Pet Policy
- Pets Allowed
Ownership History
Purchase Details
Home Financials for this Owner
Home Financials are based on the most recent Mortgage that was taken out on this home.Purchase Details
Home Financials for this Owner
Home Financials are based on the most recent Mortgage that was taken out on this home.Purchase Details
Home Financials for this Owner
Home Financials are based on the most recent Mortgage that was taken out on this home.Purchase Details
Home Financials for this Owner
Home Financials are based on the most recent Mortgage that was taken out on this home.Purchase Details
Home Financials for this Owner
Home Financials are based on the most recent Mortgage that was taken out on this home.Purchase Details
Home Financials for this Owner
Home Financials are based on the most recent Mortgage that was taken out on this home.Similar Homes in Cedar Rapids, IA
Home Values in the Area
Average Home Value in this Area
Purchase History
| Date | Type | Sale Price | Title Company |
|---|---|---|---|
| Warranty Deed | $155,000 | -- | |
| Warranty Deed | $126,500 | None Available | |
| Warranty Deed | $110,000 | None Available | |
| Warranty Deed | $106,000 | None Available | |
| Warranty Deed | $98,500 | None Available | |
| Warranty Deed | $97,000 | -- |
Mortgage History
| Date | Status | Loan Amount | Loan Type |
|---|---|---|---|
| Open | $116,250 | Balloon | |
| Previous Owner | $12,650 | Stand Alone Second | |
| Previous Owner | $113,850 | New Conventional | |
| Previous Owner | $105,500 | New Conventional | |
| Previous Owner | $109,154 | Adjustable Rate Mortgage/ARM | |
| Previous Owner | $95,850 | New Conventional | |
| Previous Owner | $8,000 | Unknown | |
| Previous Owner | $99,000 | Purchase Money Mortgage | |
| Previous Owner | $85,500 | No Value Available |
Property History
| Date | Event | Price | Change | Sq Ft Price |
|---|---|---|---|---|
| 10/28/2022 10/28/22 | Sold | $155,000 | -1.9% | $116 / Sq Ft |
| 09/22/2022 09/22/22 | Pending | -- | -- | -- |
| 09/19/2022 09/19/22 | Price Changed | $158,000 | -1.3% | $118 / Sq Ft |
| 09/19/2022 09/19/22 | For Sale | $160,000 | +26.5% | $119 / Sq Ft |
| 11/20/2019 11/20/19 | Sold | $126,500 | -1.1% | $94 / Sq Ft |
| 10/01/2019 10/01/19 | Pending | -- | -- | -- |
| 09/24/2019 09/24/19 | For Sale | $127,900 | +16.3% | $95 / Sq Ft |
| 01/02/2014 01/02/14 | Sold | $110,000 | 0.0% | $82 / Sq Ft |
| 11/20/2013 11/20/13 | Pending | -- | -- | -- |
| 10/23/2013 10/23/13 | For Sale | $110,000 | -- | $82 / Sq Ft |
Tax History Compared to Growth
Tax History
| Year | Tax Paid | Tax Assessment Tax Assessment Total Assessment is a certain percentage of the fair market value that is determined by local assessors to be the total taxable value of land and additions on the property. | Land | Improvement |
|---|---|---|---|---|
| 2024 | $2,708 | $150,800 | $23,000 | $127,800 |
| 2023 | $2,708 | $146,300 | $23,000 | $123,300 |
| 2022 | $2,690 | $128,400 | $21,000 | $107,400 |
| 2021 | $2,782 | $129,900 | $19,000 | $110,900 |
| 2020 | $2,782 | $126,100 | $19,000 | $107,100 |
| 2019 | $2,202 | $110,700 | $19,000 | $91,700 |
| 2018 | $2,140 | $110,700 | $19,000 | $91,700 |
| 2017 | $2,214 | $110,200 | $12,000 | $98,200 |
| 2016 | $2,257 | $106,200 | $12,000 | $94,200 |
| 2015 | $2,327 | $109,329 | $12,000 | $97,329 |
| 2014 | $2,142 | $109,329 | $12,000 | $97,329 |
| 2013 | -- | $109,329 | $12,000 | $97,329 |
Agents Affiliated with this Home
-
Doris Ackerman

Seller's Agent in 2022
Doris Ackerman
KW Advantage
(319) 361-2934
371 Total Sales
-
Mike Selling Team
M
Buyer's Agent in 2022
Mike Selling Team
GRAF REAL ESTATE, ERA POWERED
(319) 981-3702
635 Total Sales
-
Jen Steffen

Seller's Agent in 2019
Jen Steffen
Pinnacle Realty LLC
(319) 981-0330
87 Total Sales
-
Judith Sloane
J
Seller's Agent in 2014
Judith Sloane
SKOGMAN REALTY
(319) 366-6427
74 Total Sales
Map
Source: Cedar Rapids Area Association of REALTORS®
MLS Number: 1307265
APN: 14054-27001-01003
- 4735 Westchester Dr NE Unit C
- 4725 Westchester Dr NE Unit C
- 4555 Westchester Dr NE Unit B
- 4625 Westchester Dr NE
- 3105 Towne House Dr NE
- 4405 Westchester Dr NE Unit B
- 4515 Coventry Ln NE
- 4610 Marsue Cir NE
- 2305 Fairlane Dr NE
- 2501 42nd St NE
- 2520 Falbrook Dr NE
- 2532 Glen Elm Dr NE
- 4524 Fairlane Dr NE
- 4424 Fairlane Dr NE
- 3840 Wenig Rd NE
- 306 10th Ave
- 4113 Lark Ct NE Unit 4113
- 3700 Fir Tree Dr NE
- 2333 Brookland Dr NE
- 1213 Bowler St
