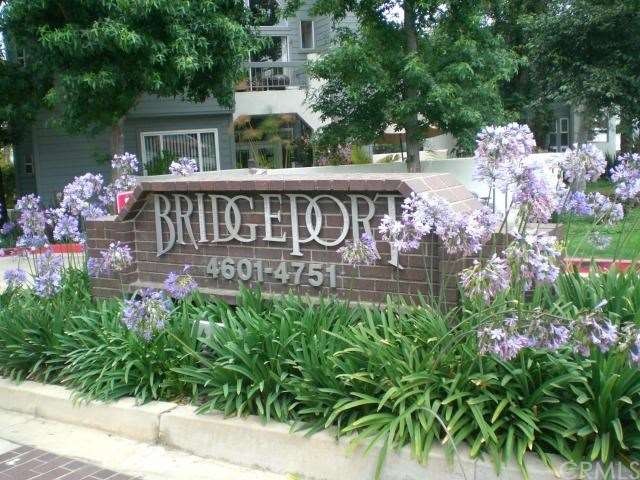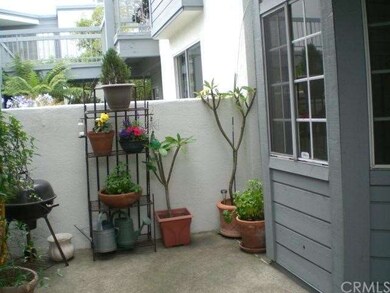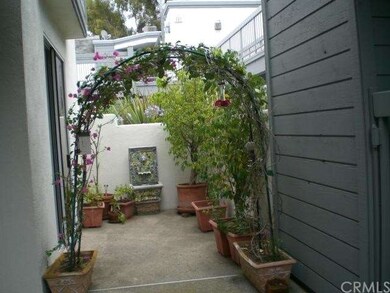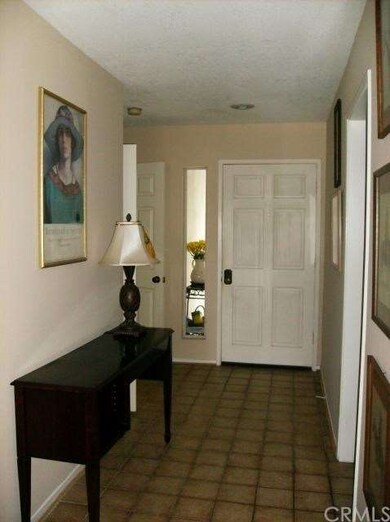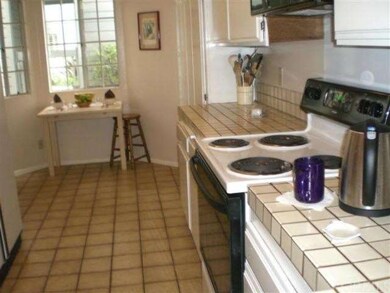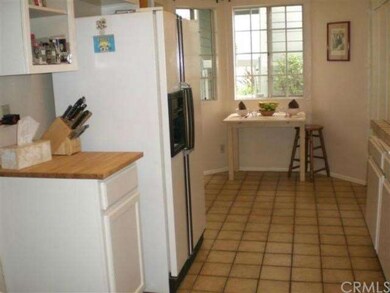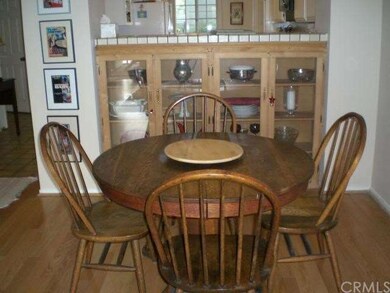
4711 E 4th St Long Beach, CA 90814
Belmont Heights NeighborhoodHighlights
- Water Views
- Filtered Pool
- All Bedrooms Downstairs
- Fremont Elementary School Rated A
- Primary Bedroom Suite
- Automatic Gate
About This Home
As of August 2013Lovely two-bedroom, two bath Bridgeport unit on first floor. Walking distance to Colorado Lagoon and Belmont Shore. Private patio, tile in entry and kitchen, wood floors, breakfast nook, kitchen offers pass-thru counter to the dining room, central heat and air conditioning, separate laundry room, master suite with built-ins and multiple wardrobe closets, large covered balcony, angled fireplace and deck provide touches of style, single level, newer paint, and community pool and spa.
Last Agent to Sell the Property
Re/Max R. E. Specialists License #00706613 Listed on: 07/01/2013

Property Details
Home Type
- Condominium
Est. Annual Taxes
- $6,918
Year Built
- Built in 1983 | Remodeled
Lot Details
- Two or More Common Walls
HOA Fees
- $415 Monthly HOA Fees
Parking
- 2 Car Attached Garage
- Parking Storage or Cabinetry
- Parking Available
- Side by Side Parking
- Garage Door Opener
- Automatic Gate
- Guest Parking
- Parking Lot
- Controlled Entrance
- Community Parking Structure
Property Views
- Water
- Golf Course
Home Design
- Cape Cod Architecture
- Common Roof
- Concrete Perimeter Foundation
- Stucco
Interior Spaces
- 1,401 Sq Ft Home
- Built-In Features
- Drapes & Rods
- Window Screens
- Sliding Doors
- Panel Doors
- Entryway
- Living Room with Fireplace
- Living Room with Attached Deck
- Formal Dining Room
- Home Security System
Kitchen
- Breakfast Area or Nook
- Electric Cooktop
- Dishwasher
- Corian Countertops
- Tile Countertops
- Disposal
Flooring
- Wood
- Tile
Bedrooms and Bathrooms
- 2 Bedrooms
- All Bedrooms Down
- Primary Bedroom Suite
- Mirrored Closets Doors
Laundry
- Laundry Room
- 220 Volts In Laundry
Accessible Home Design
- Doors swing in
- No Interior Steps
Pool
- Filtered Pool
- Heated In Ground Pool
- In Ground Spa
- Gunite Pool
- Gunite Spa
- Fence Around Pool
Outdoor Features
- Balcony
- Covered Patio or Porch
- Exterior Lighting
- Rain Gutters
Utilities
- Central Heating and Cooling System
- Vented Exhaust Fan
- Source of electricity is unknown
- 220 Volts in Kitchen
- Gas Water Heater
- Cable TV Available
Listing and Financial Details
- Tax Lot 1
- Tax Tract Number 31412
- Assessor Parcel Number 7250018034
Community Details
Overview
- 60 Units
- Bridgeport Association
Recreation
- Community Pool
- Community Spa
Security
- Gated Community
- Carbon Monoxide Detectors
- Fire and Smoke Detector
Ownership History
Purchase Details
Purchase Details
Home Financials for this Owner
Home Financials are based on the most recent Mortgage that was taken out on this home.Purchase Details
Home Financials for this Owner
Home Financials are based on the most recent Mortgage that was taken out on this home.Similar Homes in Long Beach, CA
Home Values in the Area
Average Home Value in this Area
Purchase History
| Date | Type | Sale Price | Title Company |
|---|---|---|---|
| Deed | -- | None Listed On Document | |
| Deed | -- | None Listed On Document | |
| Grant Deed | $443,000 | North American Title Company | |
| Grant Deed | $235,000 | Fidelity Title |
Mortgage History
| Date | Status | Loan Amount | Loan Type |
|---|---|---|---|
| Previous Owner | $293,000 | New Conventional | |
| Previous Owner | $356,250 | New Conventional | |
| Previous Owner | $369,000 | Unknown | |
| Previous Owner | $30,000 | Credit Line Revolving | |
| Previous Owner | $373,680 | Unknown | |
| Previous Owner | $25,000 | Credit Line Revolving | |
| Previous Owner | $313,177 | Unknown | |
| Previous Owner | $223,000 | Unknown | |
| Previous Owner | $214,985 | FHA |
Property History
| Date | Event | Price | Change | Sq Ft Price |
|---|---|---|---|---|
| 06/08/2015 06/08/15 | Rented | $2,200 | 0.0% | -- |
| 06/08/2015 06/08/15 | For Rent | $2,200 | 0.0% | -- |
| 06/14/2014 06/14/14 | Rented | $2,200 | 0.0% | -- |
| 05/15/2014 05/15/14 | Under Contract | -- | -- | -- |
| 05/02/2014 05/02/14 | For Rent | $2,200 | 0.0% | -- |
| 09/27/2013 09/27/13 | Rented | $2,200 | 0.0% | -- |
| 09/16/2013 09/16/13 | Under Contract | -- | -- | -- |
| 09/05/2013 09/05/13 | For Rent | $2,200 | 0.0% | -- |
| 08/28/2013 08/28/13 | Sold | $443,000 | -1.5% | $316 / Sq Ft |
| 07/26/2013 07/26/13 | Pending | -- | -- | -- |
| 07/15/2013 07/15/13 | Price Changed | $449,900 | -4.3% | $321 / Sq Ft |
| 07/01/2013 07/01/13 | For Sale | $469,900 | -- | $335 / Sq Ft |
Tax History Compared to Growth
Tax History
| Year | Tax Paid | Tax Assessment Tax Assessment Total Assessment is a certain percentage of the fair market value that is determined by local assessors to be the total taxable value of land and additions on the property. | Land | Improvement |
|---|---|---|---|---|
| 2025 | $6,918 | $543,045 | $326,318 | $216,727 |
| 2024 | $6,918 | $532,398 | $319,920 | $212,478 |
| 2023 | $6,803 | $521,960 | $313,648 | $208,312 |
| 2022 | $6,385 | $511,727 | $307,499 | $204,228 |
| 2021 | $6,258 | $501,694 | $301,470 | $200,224 |
| 2020 | $6,242 | $496,550 | $298,379 | $198,171 |
| 2019 | $6,169 | $486,815 | $292,529 | $194,286 |
| 2018 | $6,002 | $477,271 | $286,794 | $190,477 |
| 2016 | $5,528 | $458,740 | $275,658 | $183,082 |
| 2015 | $5,305 | $451,850 | $271,518 | $180,332 |
| 2014 | $5,268 | $443,000 | $266,200 | $176,800 |
Agents Affiliated with this Home
-
Donna Herman

Seller's Agent in 2015
Donna Herman
Keller Williams Coastal Prop.
(562) 716-7716
36 Total Sales
-
Marilyn Tyo

Seller's Agent in 2013
Marilyn Tyo
RE/MAX
(562) 618-2913
1 in this area
2 Total Sales
Map
Source: California Regional Multiple Listing Service (CRMLS)
MLS Number: PW13127376
APN: 7250-018-034
- 385 Park Ave
- 377 Roycroft Ave
- 4741 E Colorado St
- 338 Prospect Ave
- 318 Saint Joseph Ave
- 4523 E 3rd St
- 4218 E Elko St
- 271 Prospect Ave
- 260 Prospect Ave
- 4132 E Theresa St
- 310 Granada Ave Unit 310-312
- 291 Argonne Ave
- 4110 E Vermont St
- 4117 E Theresa St
- 4427 E Vista St
- 4018 E Vermont St
- 427 Orlena Ave
- 774 Roswell Ave
- 4045 E 3rd St Unit 210
- 824 Roswell Ave
