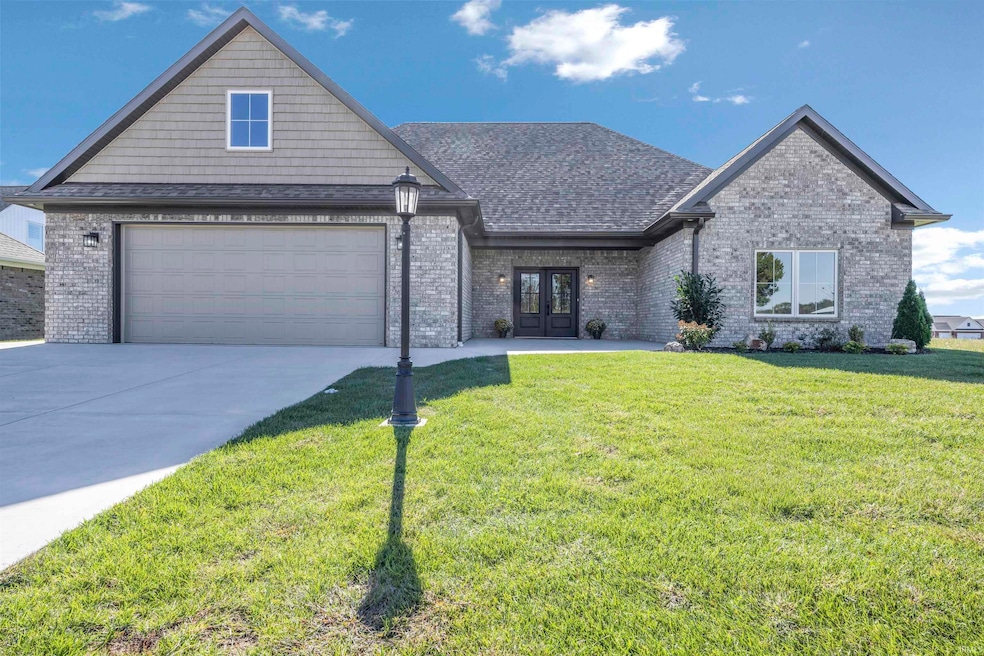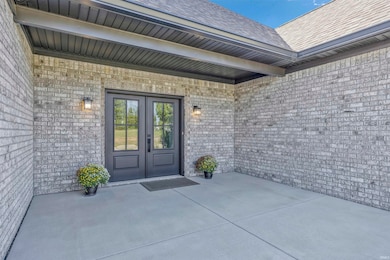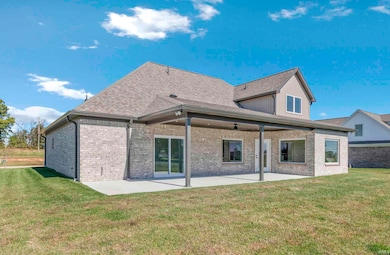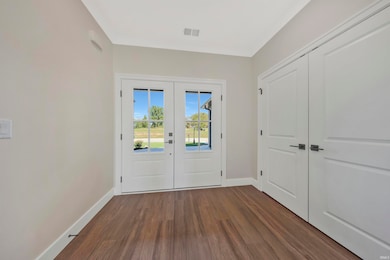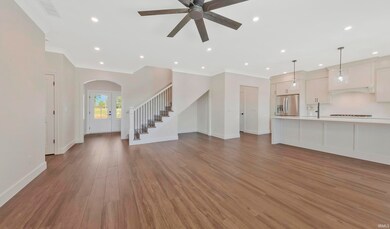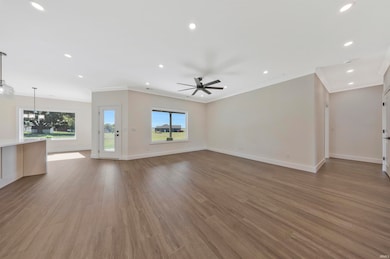4711 Lemon Grass Ct Evansville, IN 47725
Estimated payment $3,056/month
Highlights
- Primary Bedroom Suite
- Open Floorplan
- Stone Countertops
- McCutchanville Elementary School Rated A-
- Backs to Open Ground
- Covered Patio or Porch
About This Home
Elegant New Construction with 2767sqft in Magnolia Ridge Subdivision! All brick 1.5 Story includes 4 Bedrooms, 3 full baths, living room, eat-in kitchen, Butler’s pantry, family room, 2.5+ car garage, and more! Main level offers a living room that’s open to a spacious kitchen, dining area, and Butler pantry along with the Owner’s Suite, laundry room, and a 2nd bedroom. The gourmet kitchen features a 4’x10’ breakfast bar island, quartz countertops, gas range cooktop, built-in oven and microwave, custom cabinetry, Whirlpool Gold stainless steel appliances, a dining area, and a walk-in Butler pantry with built-in shelving and cabinets. Plus there’s access to a large covered back patio (12’x 38’) that’s perfect for entertaining! Owner’s Suite is also on main level with sliding glass door to back patio and a full bath that includes a custom-tiled walk-in shower, double sink vanity, extra large walk-in closet with built-ins. Laundry room (11’x 7’) is next to Owner’s Suite and offers a utility sink and storage cabinets. A second bedroom and guest bath complete the main level. Upstairs you'll find an open family room, 2 bedrooms, a full bath with double sink vanity, and a bonus (or storage) room. Extra deep garage has 974sgft total and is more spacious than it looks with 2+ parking areas (25’x27’) plus an additional area (13’x23’) with a utility sink, a drain, and exterior doors to move lawnmower. Other features: tankless water heater for "on demand hot water", rounded interior corners, crown molding, concrete driveway is 3 cars wide, all brick exterior, lamp post, covered front porch (13’x16’), landscaped level lot, on cul-de-sac, main level entry doors are with no steps, 200AMP service. This beautiful home is a must see!
Home Details
Home Type
- Single Family
Est. Annual Taxes
- $20
Year Built
- Built in 2024
Lot Details
- 0.26 Acre Lot
- Lot Dimensions are 90x126
- Backs to Open Ground
- Landscaped
- Level Lot
Parking
- 2.5 Car Attached Garage
- Garage Door Opener
- Driveway
Home Design
- Brick Exterior Construction
- Slab Foundation
Interior Spaces
- 2,767 Sq Ft Home
- 1.5-Story Property
- Open Floorplan
- Crown Molding
- Ceiling height of 9 feet or more
- Ceiling Fan
- Entrance Foyer
- Carpet
Kitchen
- Eat-In Kitchen
- Breakfast Bar
- Walk-In Pantry
- Kitchen Island
- Stone Countertops
- Utility Sink
- Disposal
Bedrooms and Bathrooms
- 4 Bedrooms
- Primary Bedroom Suite
- Walk-In Closet
- Double Vanity
- Bathtub with Shower
- Separate Shower
Laundry
- Laundry Room
- Laundry on main level
Outdoor Features
- Covered Patio or Porch
Schools
- Mccutchanville Elementary School
- North Middle School
- North High School
Utilities
- Forced Air Heating and Cooling System
- Heating System Uses Gas
Community Details
- Magnolia Ridge Subdivision
Listing and Financial Details
- Assessor Parcel Number 82-04-11-009-421.023-030
Map
Home Values in the Area
Average Home Value in this Area
Tax History
| Year | Tax Paid | Tax Assessment Tax Assessment Total Assessment is a certain percentage of the fair market value that is determined by local assessors to be the total taxable value of land and additions on the property. | Land | Improvement |
|---|---|---|---|---|
| 2024 | $20 | $600 | $600 | $0 |
| 2023 | $12 | $500 | $500 | $0 |
| 2022 | $10 | $400 | $400 | $0 |
| 2021 | $8 | $300 | $300 | $0 |
| 2020 | $7 | $300 | $300 | $0 |
Property History
| Date | Event | Price | List to Sale | Price per Sq Ft |
|---|---|---|---|---|
| 10/27/2025 10/27/25 | For Sale | $580,000 | -- | $210 / Sq Ft |
Source: Indiana Regional MLS
MLS Number: 202543633
APN: 82-04-11-009-421.023-030
- 13800 Prairie Dr
- 13621 Prairie Dr
- The Fontaine Plan at Creekside Meadows
- The Hudson Plan at Creekside Meadows
- The Andover Plan at Creekside Meadows
- The Sheffield Plan at Creekside Meadows
- The Delaney Plan at Creekside Meadows
- The Dresden Plan at Creekside Meadows
- The Beaumont Plan at Creekside Meadows
- The Camelia Plan at Creekside Meadows
- The Lyndon Plan at Creekside Meadows
- The Fontaine with Bonus Plan at Creekside Meadows
- 4227 Ty Ct
- 13331 Wildflower Dr
- 13031 Kingsley Ct
- 12840 Kingsley Ct
- 4030 Hornby Ln
- 4001 Chappell Dr
- 4222 Chaska Dr
- 4208 Chaska Dr
- 11745 Juniper Ct
- 4808 Old Tyme Ct
- 529 Strawberry Hill Rd
- 3109 Bergdolt Rd
- 5300 Crystal Lake Dr
- 6907 Sweet Gum Ct
- 3533 Pigeonbrook Ct
- 4400 Spring Valley Rd
- 4135 U S 41
- 3213 Tamarack Ct
- 1422 Venus Dr Unit 206
- 709 Thornberry Dr
- 4901 Sugar Creek Dr
- 6649 Old Boonville Hwy
- 1125 Wellington Dr
- 103 Princeton Ct
- 1715 Theatre Dr
- 2200 Haven Dr
- 2200 Haven Dr
- 1210 Vista Ct
