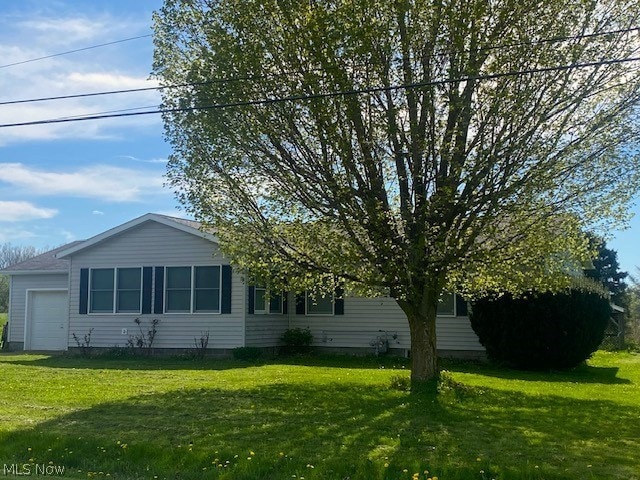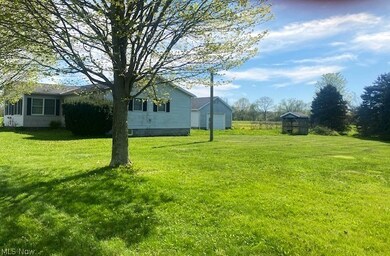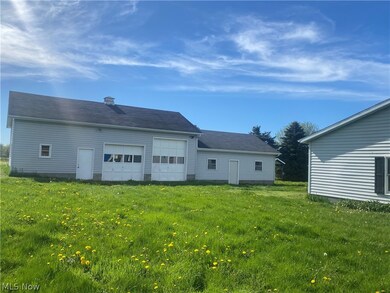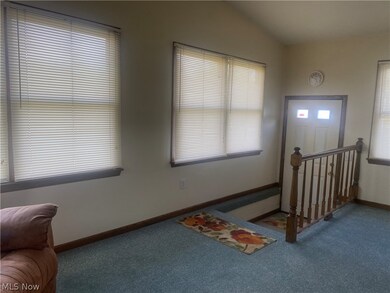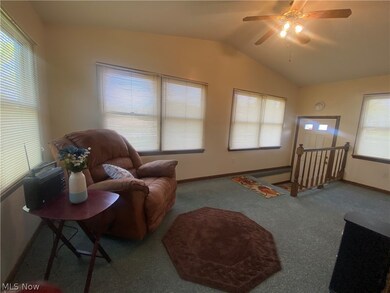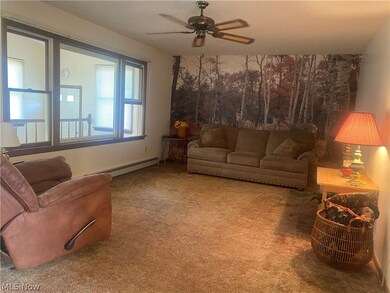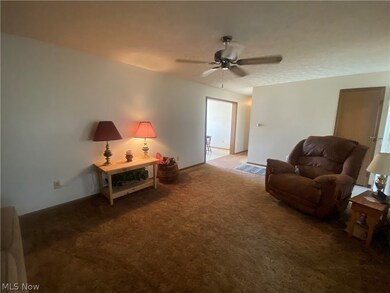
4711 Monroe Center Rd S Conneaut, OH 44030
Highlights
- Creek or Stream View
- No HOA
- Eat-In Kitchen
- Spring on Lot
- 5 Car Garage
- Storage
About This Home
As of June 2024One Floor Living at its best...Check out this 3 BR. Ranch with large Eat-In Kitchen that opens to Living Rm. and Enclosed heated (in floor) Sunroom. The Main Bath opens to Master Bedroom and Hallway and to the remaining 2 Bedrooms.Home includes a Full high Basement with lots of Storage Area...that could be finished off with many possibilities! This beauty has a 1 car attached garage plus a fantastic 24x40 outbuilding with an 8ft. door and a 10ft. door - Outbuilding also has a loft for added storage, 220 electric... and a newer addition added for your larger items...like Boats or Cars! Home has a gas powered generator in the event of a power outage. All this is situated on a scenic, peaceful 1.8 Acres...that comes complete with trees, garden area, grapes vines, berries and a gazebo overlooking a small creek! Come on out to the country and enjoy a slower pace...and you can still be close to town, Interstate 90 and Rt. 193...and not far from Lake Erie!
Last Agent to Sell the Property
HomeSmart Real Estate Momentum LLC Brokerage Email: thepope@windstream.net 440-897-2184 License #321831 Listed on: 05/01/2024

Co-Listed By
HomeSmart Real Estate Momentum LLC Brokerage Email: thepope@windstream.net 440-897-2184 License #2019006545
Home Details
Home Type
- Single Family
Est. Annual Taxes
- $2,326
Year Built
- Built in 1991
Lot Details
- 1.8 Acre Lot
- East Facing Home
- Irregular Lot
- Few Trees
- Garden
- Back Yard
Parking
- 5 Car Garage
- Parking Storage or Cabinetry
- Workshop in Garage
Home Design
- Fiberglass Roof
- Asphalt Roof
- Vinyl Siding
Interior Spaces
- 1-Story Property
- Ceiling Fan
- Storage
- Creek or Stream Views
Kitchen
- Eat-In Kitchen
- Range
- Microwave
- Freezer
Bedrooms and Bathrooms
- 3 Main Level Bedrooms
- 1 Full Bathroom
Laundry
- Dryer
- Washer
Unfinished Basement
- Basement Fills Entire Space Under The House
- Laundry in Basement
Outdoor Features
- Spring on Lot
- Stream or River on Lot
Utilities
- No Cooling
- Baseboard Heating
- Hot Water Heating System
- Septic Tank
Community Details
- No Home Owners Association
Listing and Financial Details
- Home warranty included in the sale of the property
- Assessor Parcel Number 320370000100
Ownership History
Purchase Details
Home Financials for this Owner
Home Financials are based on the most recent Mortgage that was taken out on this home.Purchase Details
Home Financials for this Owner
Home Financials are based on the most recent Mortgage that was taken out on this home.Similar Homes in Conneaut, OH
Home Values in the Area
Average Home Value in this Area
Purchase History
| Date | Type | Sale Price | Title Company |
|---|---|---|---|
| Warranty Deed | $225,100 | Title Professionals Group | |
| Warranty Deed | $108,000 | Chicago Title Agency |
Mortgage History
| Date | Status | Loan Amount | Loan Type |
|---|---|---|---|
| Open | $172,100 | Credit Line Revolving |
Property History
| Date | Event | Price | Change | Sq Ft Price |
|---|---|---|---|---|
| 06/07/2024 06/07/24 | Sold | $225,100 | +12.6% | $180 / Sq Ft |
| 05/06/2024 05/06/24 | Pending | -- | -- | -- |
| 05/01/2024 05/01/24 | For Sale | $199,900 | +85.1% | $160 / Sq Ft |
| 03/29/2013 03/29/13 | Sold | $108,000 | -6.0% | $87 / Sq Ft |
| 02/28/2013 02/28/13 | Pending | -- | -- | -- |
| 10/11/2012 10/11/12 | For Sale | $114,900 | -- | $92 / Sq Ft |
Tax History Compared to Growth
Tax History
| Year | Tax Paid | Tax Assessment Tax Assessment Total Assessment is a certain percentage of the fair market value that is determined by local assessors to be the total taxable value of land and additions on the property. | Land | Improvement |
|---|---|---|---|---|
| 2024 | $4,462 | $58,240 | $6,020 | $52,220 |
| 2023 | $2,326 | $58,210 | $5,990 | $52,220 |
| 2022 | $1,930 | $41,970 | $4,620 | $37,350 |
| 2021 | $1,950 | $41,970 | $4,620 | $37,350 |
| 2020 | $1,950 | $41,970 | $4,620 | $37,350 |
| 2019 | $1,974 | $41,200 | $4,730 | $36,470 |
| 2018 | $1,911 | $41,200 | $4,730 | $36,470 |
| 2017 | $1,897 | $41,200 | $4,730 | $36,470 |
| 2016 | $1,714 | $37,700 | $4,310 | $33,390 |
| 2015 | $1,712 | $37,700 | $4,310 | $33,390 |
| 2014 | $1,547 | $35,150 | $4,310 | $30,840 |
| 2013 | $1,789 | $40,260 | $3,260 | $37,000 |
Agents Affiliated with this Home
-

Seller's Agent in 2024
Theresa Berrier-Pope
HomeSmart Real Estate Momentum LLC
(440) 897-2184
130 Total Sales
-

Seller Co-Listing Agent in 2024
Lori Giannelli Mackey
HomeSmart Real Estate Momentum LLC
(440) 228-1740
92 Total Sales
-

Buyer's Agent in 2024
Charlotte Baldwin
RE/MAX
(440) 812-3834
252 Total Sales
-

Seller's Agent in 2013
Rick Furmage
Berkshire Hathaway HomeServices Professional Realty
(440) 862-0906
453 Total Sales
-

Buyer's Agent in 2013
Lois Blank
Assured Real Estate
(440) 265-0820
116 Total Sales
Map
Source: MLS Now
MLS Number: 5034684
APN: 320370000100
- VL State Route 7
- 0 Monroe Center Rd
- 4182 Reger Rd
- 3877 Gageville Monroe Rd
- 3902 Brydle Rd
- 4790 Hatches Corners Rd
- 5971 Weaver Rd
- 5024 Hilldom Rd
- VL Ohio 193
- 6232 Weaver Rd
- 3296 Plymouth Gageville Rd
- 3989 State Route 193
- 6421 Weaver Rd
- 3832 S Ridge Rd
- 6693 Bushnell Rd
- 5050 Middle Rd
- 3066 State Route 7 N
- 5975 Cemetery Rd
- 2608 Stanhope Kelloggsville Rd
- 0 Creek Rd Unit 5109821
