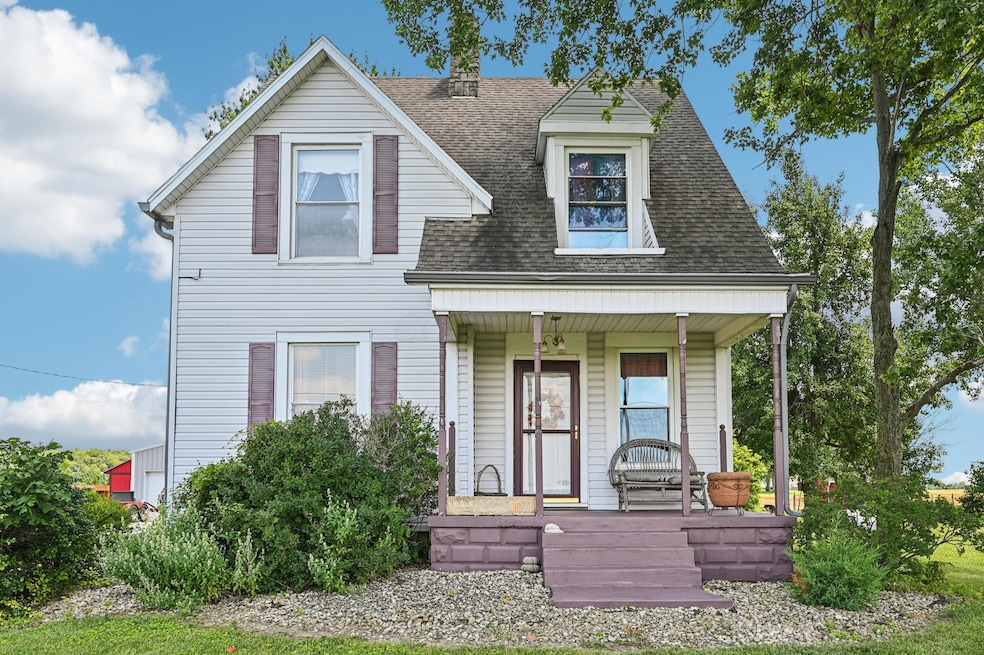
4711 N Elm Tree Rd Conover, OH 45317
Estimated payment $1,861/month
Highlights
- Deck
- Farmhouse Style Home
- No HOA
- Main Floor Primary Bedroom
- Great Room
- 2 Car Detached Garage
About This Home
Welcome to your peaceful retreat on a quiet country road! This beautifully maintained 4-bedroom, 2-bath farmhouse offers the perfect blend of rustic charm and modern convenience. Set on a spacious 1-acre lot and surrounded by open farm fields, the home provides stunning views and a true sense of privacy.
The home features a well-designed layout that offers both comfort and flexibility. On the main floor, the living area has been converted to a spacious bedroom paired with a full bathroom. This bedroom also includes a generous walk-in closet, providing plenty of storage. Upstairs, three additional bedrooms and a second full bath offer ample space with high ceilings.
Enjoy the outdoors from two large decks, perfect for relaxing, entertaining, or taking in the peaceful rural surroundings. A detached garage offers space for vehicles, tools, or a workshop. One of the home's standout features is the walk-in safe, which can also serve as a secure safe room, giving you added peace of mind.
Located on a quiet country road with minimal traffic, this home offers the serenity of rural living while still being conveniently located near the towns of Piqua, Sidney, and Urbana, giving you access to shopping, dining, and other amenities just a short drive away.
This home is also a part of a 100% Money-Back Guarantee program (certain terms and conditions apply), giving you added confidence in your purchase.
Home Details
Home Type
- Single Family
Est. Annual Taxes
- $1,075
Year Built
- Built in 1900
Lot Details
- 1 Acre Lot
Parking
- 2 Car Detached Garage
Home Design
- Farmhouse Style Home
- Block Foundation
- Stone Foundation
- Vinyl Siding
Interior Spaces
- 2,549 Sq Ft Home
- 2-Story Property
- Wood Burning Fireplace
- Gas Log Fireplace
- Great Room
- Family Room
- Basement
- Crawl Space
- Laundry on main level
Kitchen
- Gas Range
- Dishwasher
Flooring
- Carpet
- Laminate
- Vinyl
Bedrooms and Bathrooms
- 4 Bedrooms | 1 Primary Bedroom on Main
Outdoor Features
- Deck
- Patio
- Shed
- Storage Shed
- Outbuilding
Utilities
- Cooling System Mounted In Outer Wall Opening
- Central Air
- Heating System Uses Propane
- Heat Pump System
- Well
- Electric Water Heater
- Private Sewer
Community Details
- No Home Owners Association
Listing and Financial Details
- Assessor Parcel Number F16-06-12-34-00-010-00
Map
Home Values in the Area
Average Home Value in this Area
Tax History
| Year | Tax Paid | Tax Assessment Tax Assessment Total Assessment is a certain percentage of the fair market value that is determined by local assessors to be the total taxable value of land and additions on the property. | Land | Improvement |
|---|---|---|---|---|
| 2024 | $1,075 | $37,110 | $7,440 | $29,670 |
| 2023 | $1,075 | $37,110 | $7,440 | $29,670 |
| 2022 | $1,043 | $37,110 | $7,440 | $29,670 |
| 2021 | $854 | $30,670 | $5,950 | $24,720 |
| 2020 | $841 | $30,670 | $5,950 | $24,720 |
| 2019 | $843 | $30,670 | $5,950 | $24,720 |
| 2018 | $1,028 | $34,930 | $5,600 | $29,330 |
| 2017 | $1,361 | $34,930 | $5,600 | $29,330 |
| 2016 | $1,350 | $34,930 | $5,600 | $29,330 |
| 2015 | $1,318 | $33,610 | $5,600 | $28,010 |
| 2014 | $1,330 | $33,610 | $5,600 | $28,010 |
| 2013 | $1,360 | $32,850 | $5,600 | $27,250 |
Property History
| Date | Event | Price | Change | Sq Ft Price |
|---|---|---|---|---|
| 07/11/2025 07/11/25 | For Sale | $325,000 | -- | $128 / Sq Ft |
Purchase History
| Date | Type | Sale Price | Title Company |
|---|---|---|---|
| Deed | $75,000 | -- |
Mortgage History
| Date | Status | Loan Amount | Loan Type |
|---|---|---|---|
| Closed | $42,100 | Unknown | |
| Closed | $55,000 | New Conventional |
About the Listing Agent
John's Other Listings
Source: Columbus and Central Ohio Regional MLS
MLS Number: 225025534
APN: F16-06-12-34-00-010-00
- 113 N Miami St Unit 113 1/2 N Miami
- 403 N Main St
- 1520 Spruce Ave Unit 10.6
- 121 W Poplar St
- 113 N Ohio Ave
- 608 N Highland Ave Unit 610
- 776 Country
- 2355 Collins Dr Unit A
- 1016 Eleanor Ave Unit 1016
- 1240 E Garbry Rd
- 2150 Echo Dr
- 512 W Hoewisher Rd
- 418 W Ash St
- 239 Broadway
- 522 W High St Unit 522
- 316 N College St
- 822 1/2 W High St
- 1227 Hilltop Dr Unit 1
- 1114 Lenox St
- 90 Maryville Ln





