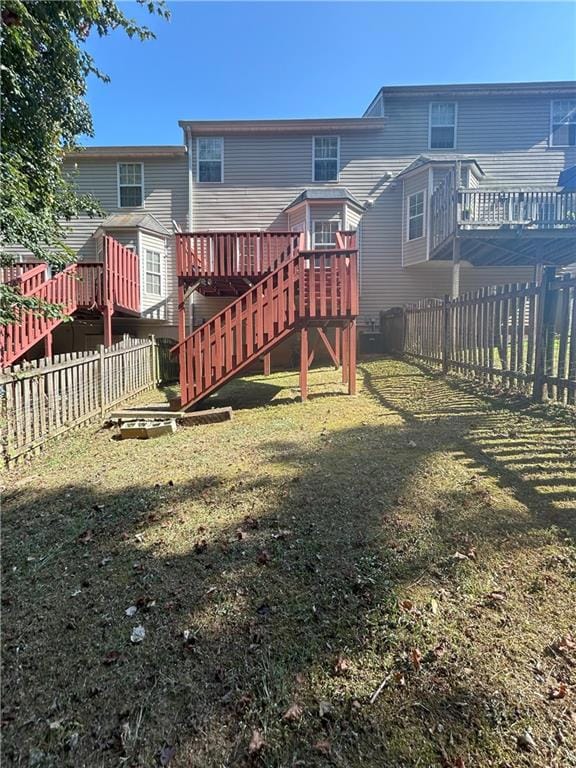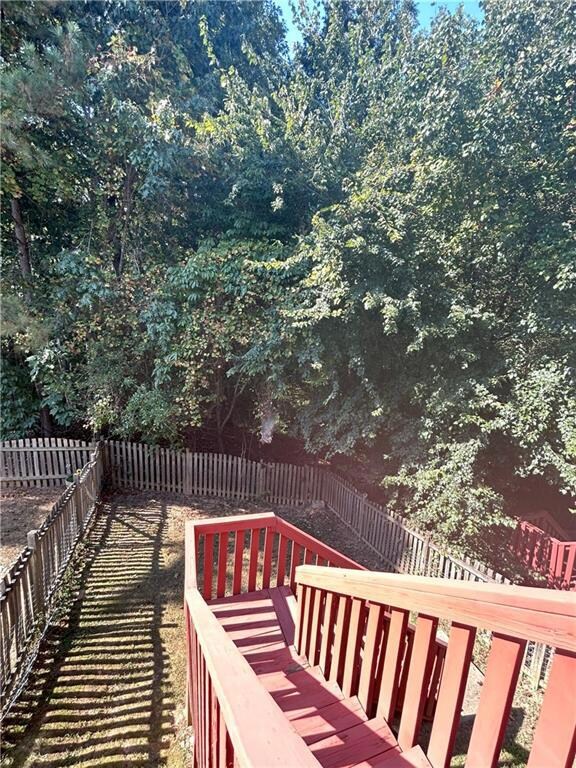4711 Poplar Ridge Ct Oakwood, GA 30566
Estimated payment $1,869/month
Highlights
- Open-Concept Dining Room
- Deck
- Tennis Courts
- Lake View
- Community Pool
- White Kitchen Cabinets
About This Home
Discover comfort and convenience in this well-maintained townhome located in the heart of Oakwood. The entry level features a versatile suite with a private bath -- perfect for guests, a home office, or additional living space. The second floor boasts a bright, open layout with a spacious living room, dining area, and functional kitchen. Upstairs, you'll find two generously sized bedrooms, each with its own en-suite bathroom, along with a centrally located laundry room for added convenience. Enjoy the privacy of a fenced backyard, ideal for relaxing or entertaining. Located in a pet-friendly community offering a pool, tennis courts, and sidewalks -- this move-in-ready home is a must-see!
Townhouse Details
Home Type
- Townhome
Est. Annual Taxes
- $2,460
Year Built
- Built in 2001
Lot Details
- 3,920 Sq Ft Lot
- Two or More Common Walls
- Cul-De-Sac
- Landscaped
- Back Yard Fenced
HOA Fees
- $75 Monthly HOA Fees
Parking
- 1 Car Garage
- Parking Pad
Property Views
- Lake
- Rural
Home Design
- Slab Foundation
- Composition Roof
- Vinyl Siding
Interior Spaces
- 1,420 Sq Ft Home
- 3-Story Property
- Roommate Plan
- Ceiling height of 9 feet on the main level
- Ceiling Fan
- Double Pane Windows
- Family Room with Fireplace
- Open-Concept Dining Room
- Laundry in Hall
Kitchen
- Range Hood
- Microwave
- Dishwasher
- White Kitchen Cabinets
Flooring
- Carpet
- Laminate
Bedrooms and Bathrooms
- Dual Vanity Sinks in Primary Bathroom
- Soaking Tub
Home Security
Outdoor Features
- Deck
- Patio
Schools
- West Hall Middle School
- West Hall High School
Utilities
- Central Heating and Cooling System
- 220 Volts in Garage
- 110 Volts
- Phone Available
- Cable TV Available
Listing and Financial Details
- Tax Lot 3964
- Assessor Parcel Number 08042A000088
Community Details
Overview
- $200 Initiation Fee
- Community Managment Associ Association
- Crawford Oaks Subdivision
- FHA/VA Approved Complex
- Rental Restrictions
Recreation
- Tennis Courts
- Community Pool
Security
- Fire and Smoke Detector
Map
Home Values in the Area
Average Home Value in this Area
Tax History
| Year | Tax Paid | Tax Assessment Tax Assessment Total Assessment is a certain percentage of the fair market value that is determined by local assessors to be the total taxable value of land and additions on the property. | Land | Improvement |
|---|---|---|---|---|
| 2025 | $3,179 | $112,400 | $11,320 | $101,080 |
| 2024 | $2,993 | $103,920 | $11,000 | $92,920 |
| 2023 | $2,944 | $98,760 | $9,400 | $89,360 |
| 2022 | $2,102 | $82,320 | $16,000 | $66,320 |
| 2021 | $1,747 | $67,560 | $9,000 | $58,560 |
| 2020 | $1,686 | $63,480 | $9,000 | $54,480 |
| 2019 | $1,692 | $61,160 | $9,000 | $52,160 |
| 2018 | $1,455 | $50,920 | $9,000 | $41,920 |
| 2017 | $1,460 | $49,880 | $4,800 | $45,080 |
| 2016 | $1,353 | $47,320 | $4,000 | $43,320 |
| 2015 | $941 | $43,720 | $2,000 | $41,720 |
| 2014 | $941 | $34,640 | $2,000 | $32,640 |
Property History
| Date | Event | Price | List to Sale | Price per Sq Ft | Prior Sale |
|---|---|---|---|---|---|
| 11/05/2025 11/05/25 | Price Changed | $302,000 | -1.6% | $213 / Sq Ft | |
| 10/17/2025 10/17/25 | Price Changed | $307,000 | -2.5% | $216 / Sq Ft | |
| 09/23/2025 09/23/25 | For Sale | $315,000 | +8.1% | $222 / Sq Ft | |
| 07/02/2024 07/02/24 | Sold | $291,400 | -1.2% | $207 / Sq Ft | View Prior Sale |
| 06/12/2024 06/12/24 | Pending | -- | -- | -- | |
| 06/04/2024 06/04/24 | For Sale | $294,900 | +6.1% | $209 / Sq Ft | |
| 09/15/2023 09/15/23 | Sold | $278,000 | 0.0% | $196 / Sq Ft | View Prior Sale |
| 08/04/2023 08/04/23 | Pending | -- | -- | -- | |
| 07/28/2023 07/28/23 | For Sale | $278,000 | +59.9% | $196 / Sq Ft | |
| 04/30/2019 04/30/19 | Sold | $173,900 | 0.0% | $122 / Sq Ft | View Prior Sale |
| 04/04/2019 04/04/19 | Pending | -- | -- | -- | |
| 04/02/2019 04/02/19 | Price Changed | $173,900 | -2.8% | $122 / Sq Ft | |
| 04/01/2019 04/01/19 | Price Changed | $179,000 | 0.0% | $126 / Sq Ft | |
| 04/01/2019 04/01/19 | For Sale | $179,000 | +5.4% | $126 / Sq Ft | |
| 03/18/2019 03/18/19 | Pending | -- | -- | -- | |
| 03/14/2019 03/14/19 | For Sale | $169,900 | +46.5% | $120 / Sq Ft | |
| 09/23/2014 09/23/14 | Sold | $116,000 | -0.9% | $55 / Sq Ft | View Prior Sale |
| 08/24/2014 08/24/14 | Pending | -- | -- | -- | |
| 07/28/2014 07/28/14 | For Sale | $117,000 | -- | $55 / Sq Ft |
Purchase History
| Date | Type | Sale Price | Title Company |
|---|---|---|---|
| Warranty Deed | $291,400 | -- | |
| Warranty Deed | $278,000 | -- | |
| Warranty Deed | $173,900 | -- | |
| Warranty Deed | $116,000 | -- | |
| Warranty Deed | -- | -- | |
| Deed | $80,000 | -- | |
| Foreclosure Deed | $100,300 | -- | |
| Deed | $121,500 | -- | |
| Deed | $10,000 | -- |
Mortgage History
| Date | Status | Loan Amount | Loan Type |
|---|---|---|---|
| Open | $286,122 | New Conventional | |
| Previous Owner | $269,660 | New Conventional | |
| Previous Owner | $168,683 | New Conventional | |
| Previous Owner | $113,898 | FHA | |
| Previous Owner | $60,000 | New Conventional | |
| Previous Owner | $117,821 | New Conventional |
Source: First Multiple Listing Service (FMLS)
MLS Number: 7654339
APN: 08-0042A-00-088
- 4717 Poplar Ridge Ct Unit 4242
- 4828 Timber Hills Dr
- 4948 Oak Meadow Ln
- 4782 Crawford Oaks Dr
- 4655 Fullerton Dr
- 4574 Bishops Ln
- 4565 Bishops Ln
- 4545 Bishops Ln
- 5208 Birch Ct
- 4724 McEver Rd
- 5247 Timber Hills Dr
- 5321 Timber Hills Dr
- 5339 Timber Hills Dr
- 4042 Brock Dr
- 5017 Valley St
- 3923 Hidden River Ln
- 3968 Hidden River Ln
- 3952 Hidden River Ln
- 3940 Hidden River Ln
- 3988 Hidden River Ln
- 4663 Fullerton Dr
- 4655 Fullerton Dr
- 1000 Forestview Dr Unit 3316.1411331
- 1000 Forestview Dr Unit 4207.1411327
- 1000 Forestview Dr Unit 4118.1411318
- 1000 Forestview Dr Unit 3306.1411320
- 1000 Forestview Dr Unit 4217.1411319
- 1000 Forestview Dr Unit 3317.1411329
- 1000 Forestview Dr Unit 4116.1411321
- 1000 Forestview Dr Unit 2118.1411323
- 1000 Forestview Dr Unit 5402.1411326
- 1000 Forestview Dr Unit 5301.1411328
- 1000 Forestview Dr Unit 3312.1411330
- 1000 Forestview Dr Unit 5102.1411324
- 1000 Forestview Dr Unit 3218.1411325
- 1000 Forestview Dr Unit 5103.1411322
- 1000 Wood Acres Rd SW
- 4000 Mill Spring Cir SW Unit 4811
- 4000 Mill Spring Cir SW Unit 4918
- 4000 Mill Spring Cir SW Unit 4433







