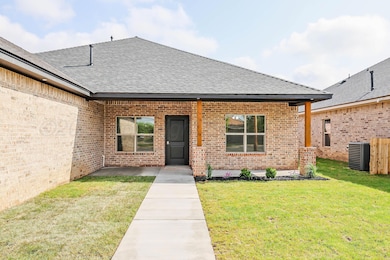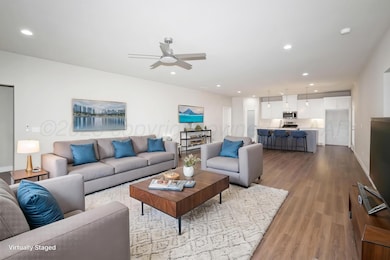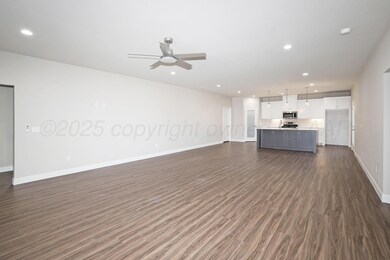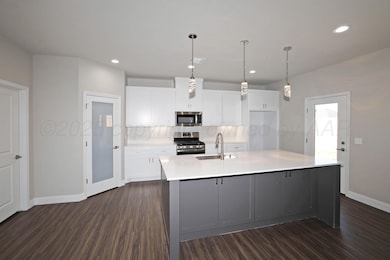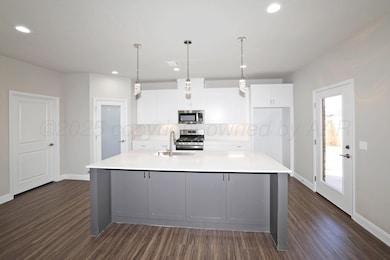
4711 Scotty Dr Amarillo, TX 79110
Hollywood-Scotsman NeighborhoodEstimated payment $2,005/month
Highlights
- New Construction
- Great Room
- 2 Car Attached Garage
- Gene Howe Elementary School Rated A-
- No HOA
- Surveillance System
About This Home
Welcome To This Beautifully Designed 3-Bedroom, 2-Bathroom Home With A 2-Car Garage, Where Comfort Meets Efficiency! Boasting Energy Star features & a durable Class IV roof, this home offers substantial cost savings while providing peace of mind for years to come. Step inside & be greeted by an inviting open-concept living area, ideal for entertaining & everyday living. The chef-inspired kitchen is a standout, featuring a stunning quartz island w/ bar seating, ample counter space, abundant cabinets, stainless steel appliances, & a pantry for optimal organization. The isolated primary suite offers a private sanctuary complete with a full bath & walkin closet. Bedrooms 2 & 3 are generously sized & share a full hall bathroom, making this home for family and guests. Additional features that elevate this home include: Spray foam insulation for year-round comfort and energy efficiency, Vinyl flooring in main areas for a sleek, low-maintenance look, Quartz countertops throughout, adding a touch of modern elegance, & Delta plumbing fixtures, ensuring quality and durability. With exceptional storage throughout & thoughtful design elements, this home is ready to meet your needs & exceed your expectations. Schedule your showing today & experience all this home has to offer!
Home Details
Home Type
- Single Family
Year Built
- Built in 2025 | New Construction
Lot Details
- North Facing Home
- Wood Fence
- Sprinkler System
- Zoning described as 0400 - SE Amarillo in City Limits
Parking
- 2 Car Attached Garage
- Front Facing Garage
- Garage Door Opener
Home Design
- Brick Exterior Construction
Interior Spaces
- 1,876 Sq Ft Home
- 1-Story Property
- Ceiling Fan
- Great Room
- Combination Dining and Living Room
- Inside Utility
- Utility Room
- Surveillance System
Kitchen
- Range
- Microwave
- Dishwasher
- Disposal
Bedrooms and Bathrooms
- 3 Bedrooms
- 2 Full Bathrooms
Laundry
- Laundry in Utility Room
- Electric Dryer Hookup
Community Details
- No Home Owners Association
- Association Phone (806) 606-6061
- Built by BDC123 LP
Listing and Financial Details
- Assessor Parcel Number 313149
Map
Home Values in the Area
Average Home Value in this Area
Property History
| Date | Event | Price | Change | Sq Ft Price |
|---|---|---|---|---|
| 04/30/2025 04/30/25 | For Sale | $312,900 | -- | $167 / Sq Ft |
Similar Homes in the area
Source: Amarillo Association of REALTORS®
MLS Number: 25-3902
- 4713 Scotty Dr
- 8410 Zayleigh Ln
- 8403 Whittier Dr
- 5101 Pin Oak Dr
- 8200 Tejas Trail
- 8204 Indian Trail
- 5105 Black Oak Dr
- 7707 Monterey Dr
- 4209 Rhine Ave
- 4103 Scotswood Dr
- 4104 Napa Place
- 8101 Fresno Dr
- 7518 Lamount Dr
- 7901 Fresno Dr
- 0 Western Street Tract
- 8302 El Paso Dr
- 4823 Arden Rd
- 7703 Fresno Dr
- 7517 Duling Ln
- City View Plan at City View
- 6208 Ventura Dr
- 8413 Alexandria Ave
- 7500 Bernay St
- 7403 Vail Dr
- 3401 Spokane Ave
- 6300 Block Oakcrest Dr
- 6801 Bell St
- 6400 Bell St
- 6910 Logan Place
- 7007 Covenant Ln
- 2550 W Farmers Ave
- 9150 S Coulter St
- 5700 Canyon Dr
- 4710 SW 57th Ave
- 5900 Ray St
- 6201 SW 54th Ave
- 3301 SW 58th Ave
- 3101 SW 58th Ave
- 3001 SW 58th Ave
- 4301 SW 51st Ave

